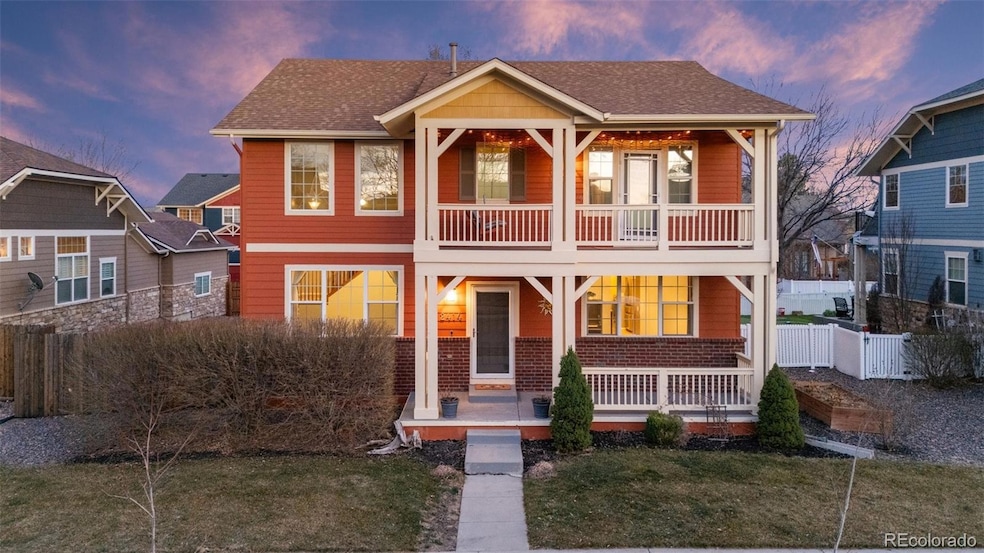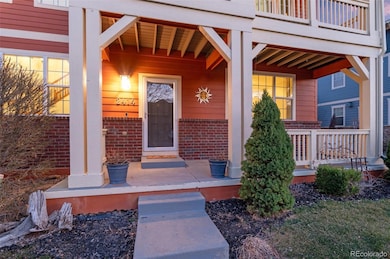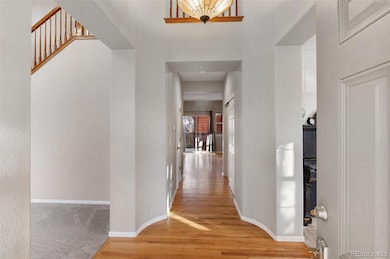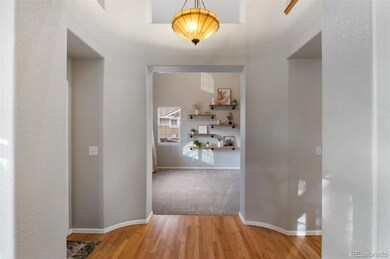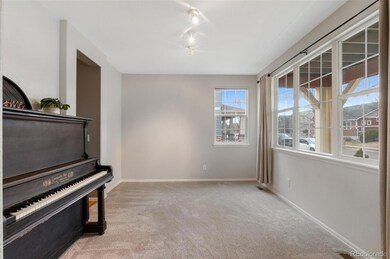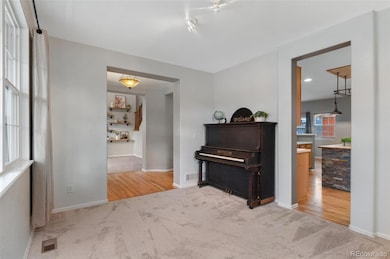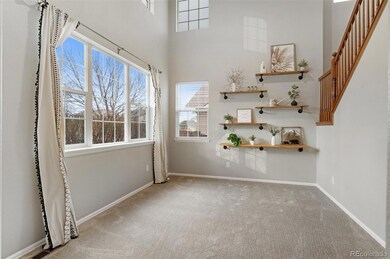
2414 Winding Dr Longmont, CO 80504
East Side NeighborhoodEstimated payment $4,000/month
Highlights
- Primary Bedroom Suite
- Vaulted Ceiling
- Butcher Block Countertops
- Open Floorplan
- Wood Flooring
- Private Yard
About This Home
Welcome to your mountain-inspired retreat in the heart of Prairie Village! This stunning two-story home with a double-decker front porch invites you in with soaring ceilings, an airy front sitting room, and a charming dining space—complete with a vintage stand-up piano for a touch of rustic charm. The heart of the home is the open-concept great room, where a tile-framed gas fireplace is surrounded by custom built-ins, creating the perfect cozy gathering space. The spacious kitchen features a butcher block island with an eat-in area, ideal for enjoying your morning coffee. Upstairs, the luxurious primary suite boasts a spa-like five-piece bath, dual closets, and a west-facing private balcony—your own peaceful perch for sunset skies over the Rockies. Two additional bedrooms, a full bath, and a hallway with built-in storage overlook the sitting room below. The partially finished basement offers flexible space for a media room, home office, or den, complete with a bath. An oversized two-car garage includes a dedicated workout area without sacrificing storage, and the Nest allows for easy control from near or far of your HVAC systems. Just a short stroll to a serene park, this home is the perfect blend of modern comforts and rustic charm. Come experience Longmont living at its finest in this beautiful home and find yourself looking at the best deal in town!
Listing Agent
Evernest, LLC Brokerage Email: cbelin.COrealestate@gmail.com,720-507-7655 License #100052810
Open House Schedule
-
Sunday, April 27, 202512:00 to 2:30 pm4/27/2025 12:00:00 PM +00:004/27/2025 2:30:00 PM +00:00Come view this beautiful, move-in-ready home this Saturday. The listing broker will be present to answer any questions you may have and other properties in the area will be hosting open houses at the same time. Mark your calendar and and make an afternoon out of it. See you Sunday!!Add to Calendar
Home Details
Home Type
- Single Family
Est. Annual Taxes
- $3,773
Year Built
- Built in 2004
Lot Details
- 6,534 Sq Ft Lot
- Private Yard
HOA Fees
- $58 Monthly HOA Fees
Parking
- 2 Car Attached Garage
- Oversized Parking
- Dry Walled Garage
Home Design
- Frame Construction
- Composition Roof
- Wood Siding
Interior Spaces
- 2-Story Property
- Open Floorplan
- Built-In Features
- Vaulted Ceiling
- Ceiling Fan
- Gas Fireplace
- Double Pane Windows
- Window Treatments
- Entrance Foyer
- Family Room with Fireplace
- Living Room
- Dining Room
- Den
- Utility Room
Kitchen
- Eat-In Kitchen
- Double Oven
- Microwave
- Dishwasher
- Kitchen Island
- Butcher Block Countertops
- Disposal
Flooring
- Wood
- Carpet
- Vinyl
Bedrooms and Bathrooms
- 3 Bedrooms
- Primary Bedroom Suite
- Walk-In Closet
Laundry
- Laundry Room
- Dryer
- Washer
Finished Basement
- Basement Fills Entire Space Under The House
- Partial Basement
- Bedroom in Basement
- Crawl Space
Eco-Friendly Details
- Energy-Efficient Thermostat
- Smoke Free Home
Outdoor Features
- Balcony
- Covered patio or porch
Schools
- Alpine Elementary School
- Heritage Middle School
- Skyline High School
Utilities
- Forced Air Heating and Cooling System
- Heating System Uses Natural Gas
- Gas Water Heater
Listing and Financial Details
- Exclusions: Staging items
- Assessor Parcel Number R0502158
Community Details
Overview
- Association fees include reserves, ground maintenance, snow removal
- Praire Village Owners Association, Phone Number (303) 682-0098
- Prairie Village Subdivision
Recreation
- Community Playground
- Park
- Trails
Map
Home Values in the Area
Average Home Value in this Area
Tax History
| Year | Tax Paid | Tax Assessment Tax Assessment Total Assessment is a certain percentage of the fair market value that is determined by local assessors to be the total taxable value of land and additions on the property. | Land | Improvement |
|---|---|---|---|---|
| 2024 | $3,721 | $39,443 | $4,288 | $35,155 |
| 2023 | $3,721 | $39,443 | $7,973 | $35,155 |
| 2022 | $3,271 | $33,054 | $6,012 | $27,042 |
| 2021 | $3,313 | $34,006 | $6,185 | $27,821 |
| 2020 | $2,990 | $30,781 | $5,720 | $25,061 |
| 2019 | $2,943 | $30,781 | $5,720 | $25,061 |
| 2018 | $2,664 | $28,051 | $5,760 | $22,291 |
| 2017 | $2,628 | $31,012 | $6,368 | $24,644 |
| 2016 | $2,431 | $25,432 | $7,164 | $18,268 |
| 2015 | $2,317 | $20,250 | $4,776 | $15,474 |
| 2014 | -- | $20,250 | $4,776 | $15,474 |
Property History
| Date | Event | Price | Change | Sq Ft Price |
|---|---|---|---|---|
| 04/23/2025 04/23/25 | Price Changed | $650,000 | -2.3% | $232 / Sq Ft |
| 04/07/2025 04/07/25 | Price Changed | $665,000 | -1.5% | $238 / Sq Ft |
| 03/28/2025 03/28/25 | For Sale | $675,000 | +43.6% | $241 / Sq Ft |
| 05/15/2020 05/15/20 | Sold | $470,000 | +70.9% | $210 / Sq Ft |
| 05/03/2020 05/03/20 | Off Market | $275,000 | -- | -- |
| 04/12/2020 04/12/20 | Pending | -- | -- | -- |
| 04/08/2020 04/08/20 | For Sale | $465,000 | +22.4% | $208 / Sq Ft |
| 01/28/2019 01/28/19 | Off Market | $379,900 | -- | -- |
| 07/10/2015 07/10/15 | Sold | $379,900 | 0.0% | $170 / Sq Ft |
| 06/12/2015 06/12/15 | For Sale | $379,900 | +38.1% | $170 / Sq Ft |
| 02/28/2013 02/28/13 | Sold | $275,000 | 0.0% | $123 / Sq Ft |
| 01/29/2013 01/29/13 | Pending | -- | -- | -- |
| 01/13/2013 01/13/13 | For Sale | $275,000 | -- | $123 / Sq Ft |
Deed History
| Date | Type | Sale Price | Title Company |
|---|---|---|---|
| Quit Claim Deed | -- | Land Title | |
| Quit Claim Deed | -- | Title365 | |
| Warranty Deed | $470,000 | Land Title Guarantee Co | |
| Warranty Deed | $379,900 | Land Title Guarantee Company | |
| Warranty Deed | $275,000 | Fidelity National Title Insu | |
| Special Warranty Deed | $250,000 | None Available | |
| Trustee Deed | -- | None Available | |
| Warranty Deed | $293,885 | Land Title Guarantee Company |
Mortgage History
| Date | Status | Loan Amount | Loan Type |
|---|---|---|---|
| Previous Owner | $94,000 | New Conventional | |
| Previous Owner | $455,900 | New Conventional | |
| Previous Owner | $300,700 | New Conventional | |
| Previous Owner | $303,920 | New Conventional | |
| Previous Owner | $270,019 | FHA | |
| Previous Owner | $242,333 | FHA | |
| Previous Owner | $246,518 | FHA | |
| Previous Owner | $335,000 | Fannie Mae Freddie Mac | |
| Previous Owner | $50,250 | Stand Alone Second | |
| Previous Owner | $75,000 | Credit Line Revolving | |
| Previous Owner | $235,100 | Purchase Money Mortgage | |
| Closed | $58,700 | No Value Available |
Similar Homes in Longmont, CO
Source: REcolorado®
MLS Number: 4303812
APN: 1205262-03-007
- 342 Olympia Ave
- 2443 Winding Dr
- 2339 Whistler Dr
- 2245 Whistler Dr
- 133 Peppler Dr
- 2423 Whistler Dr
- 529 Olympia Ave
- 2425 Jewel St
- 213 23rd Ave
- 2344 Flagstaff Dr
- 2132 Boise Ct
- 2143 Meadow Ct
- 2049 Estes Ln Unit 4
- 2241 Dexter Dr Unit 3
- 2241 Dexter Dr Unit 2
- 2137 Dexter Dr Unit A, B, C, D
- 322 21st Ave
- 909 Glenarbor Cir
- 2213 Emery St Unit C
- 1831 Ashford Cir
