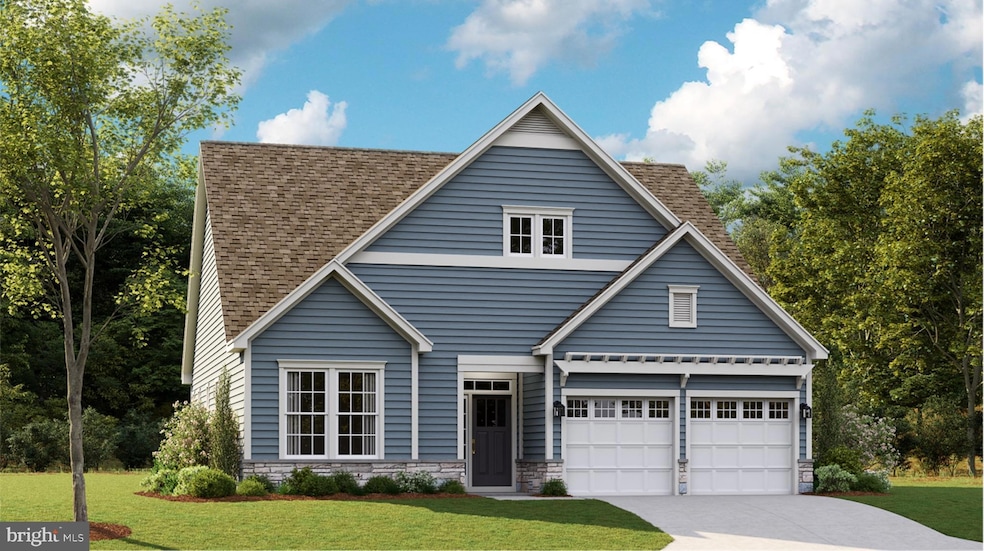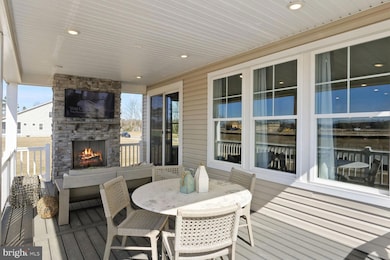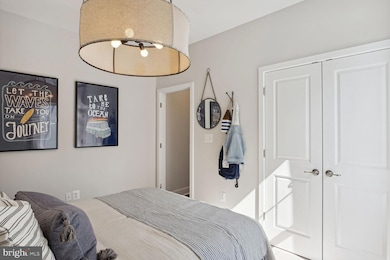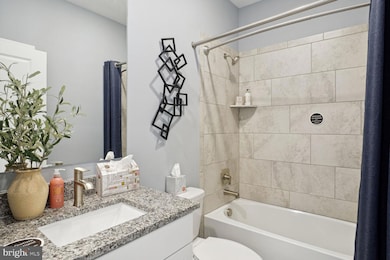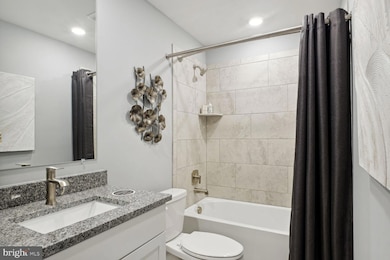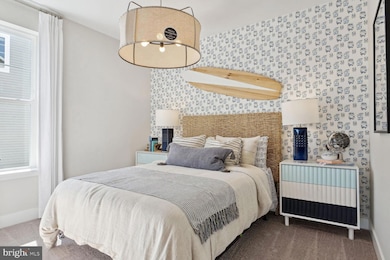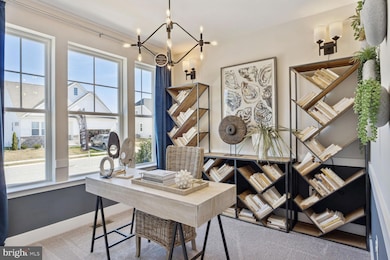
Estimated payment $4,570/month
Highlights
- New Construction
- Eat-In Gourmet Kitchen
- Craftsman Architecture
- Love Creek Elementary School Rated A
- Open Floorplan
- Main Floor Bedroom
About This Home
JULY MOVE IN!-BASEMENT, LOFT, & OUTDOOR LIVING PACKAGE! This two-story Newport home enjoys an elevated sense of luxury with cathedral ceilings in the open space Great Room and breakfast area to add a bright, charming atmosphere. In the other half of the home are three bedrooms, including the owner’s suite with an elegant tray ceiling and private full-sized bathroom. The second floor of this home offers additional living space with a finished loft and full bathroom. Outside the outdoor living package has been added to over a patio with gas fireplace. The basement offers a FINISHED rec room, bedroom, and full bathroom! Additional upgrades include upgraded wide plank flooring in all 3 bedrooms and main living, tile floors in both bathrooms, and gas fireplace in living room. The home is located on a beautiful lot in the second phase of the Acadia Landing community, known for its charm and amenities, creating a welcoming and comfortable environment for residents to call home. PICTURES OF SIMILAR HOME. Closing incentives available with use of preferred lender, title, and attorney. Our models are typically open 7 days a week from 10am-5pm. If attending an open house, please start at the sales models at the front of the community so a sales association can safely accompany you to the several homes that are available.
Open House Schedule
-
Friday, April 25, 202510:00 am to 5:00 pm4/25/2025 10:00:00 AM +00:004/25/2025 5:00:00 PM +00:00Start at sales model, several homes to view!Add to Calendar
-
Saturday, April 26, 202510:00 am to 5:00 pm4/26/2025 10:00:00 AM +00:004/26/2025 5:00:00 PM +00:00Start at sales model, several homes to view!Add to Calendar
Home Details
Home Type
- Single Family
Year Built
- Built in 2025 | New Construction
Lot Details
- 0.25 Acre Lot
- Property is in excellent condition
- Property is zoned AR-1
HOA Fees
- $185 Monthly HOA Fees
Parking
- 2 Car Attached Garage
- Front Facing Garage
Home Design
- Craftsman Architecture
- Concrete Perimeter Foundation
- Stick Built Home
Interior Spaces
- Property has 2 Levels
- Open Floorplan
- 2 Fireplaces
- Combination Dining and Living Room
- Laundry on main level
- Finished Basement
Kitchen
- Eat-In Gourmet Kitchen
- Stainless Steel Appliances
- Kitchen Island
Bedrooms and Bathrooms
- En-Suite Bathroom
- Walk-In Closet
Outdoor Features
- Patio
Utilities
- Forced Air Heating and Cooling System
- Natural Gas Water Heater
Listing and Financial Details
- Tax Lot 151
- Assessor Parcel Number 234-11.00-1644.00
- $500 Front Foot Fee per year
Community Details
Overview
- $3,100 Capital Contribution Fee
- Association fees include lawn maintenance, trash, pool(s)
- $7,347 Other One-Time Fees
- Acadia Landing Subdivision, Newport, 2Nd Level, Basement Floorplan
Recreation
- Tennis Courts
- Community Pool
Map
Home Values in the Area
Average Home Value in this Area
Tax History
| Year | Tax Paid | Tax Assessment Tax Assessment Total Assessment is a certain percentage of the fair market value that is determined by local assessors to be the total taxable value of land and additions on the property. | Land | Improvement |
|---|---|---|---|---|
| 2024 | -- | $0 | $0 | $0 |
| 2023 | -- | $0 | $0 | $0 |
Property History
| Date | Event | Price | Change | Sq Ft Price |
|---|---|---|---|---|
| 04/20/2025 04/20/25 | For Sale | $666,390 | -- | $226 / Sq Ft |
Deed History
| Date | Type | Sale Price | Title Company |
|---|---|---|---|
| Deed | $738,000 | None Listed On Document | |
| Deed | $738,000 | None Listed On Document |
Similar Homes in Lewes, DE
Source: Bright MLS
MLS Number: DESU2084376
APN: 234-11.00-1644.00
- 29134 Frenchman Bay Dr
- 32919 Baggers Peak Trail
- 32924 Baggers Peak
- 29117 Frenchman Bay Dr
- 32922 Baggers Peak Trail
- 22426 Sander Ln
- 1.26 acres Dorman Rd
- 24424 Long Pond Dr
- 24434 Long Pond Dr
- 24113 Long Pond Dr
- 24440 Long Pond Dr
- 24131 Long Pond Dr
- 24119 Long Pond Dr
- 24442 Long Pond Dr
- 24412 Long Pond Dr
- 5 Lakewood Dr
- 0 Lot 42 Holly Oak Unit DESU2084666
- 29298 Baker Island Rd
- 24713 Barry Lee St Unit 65
- 34071 Skyflower Loop
