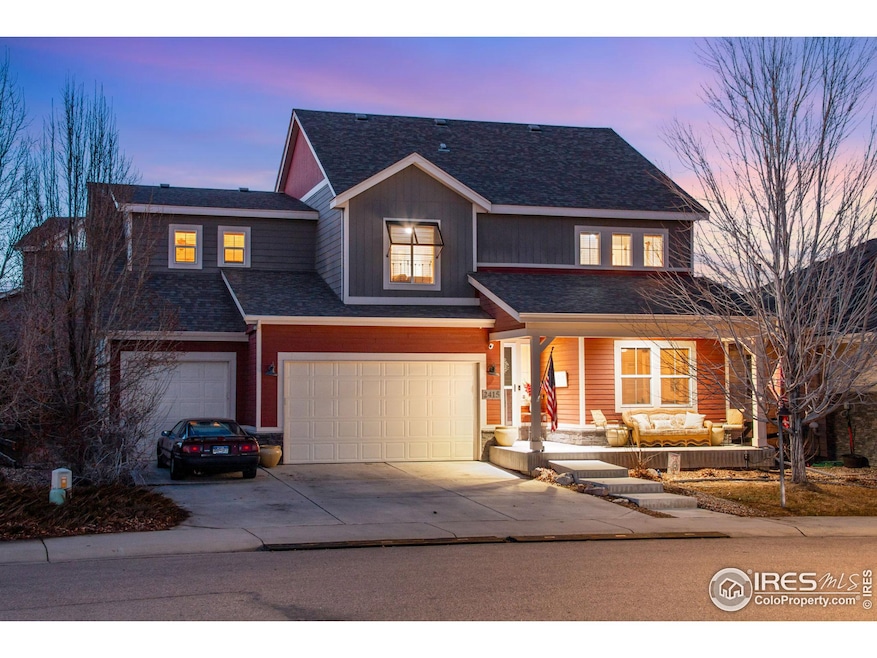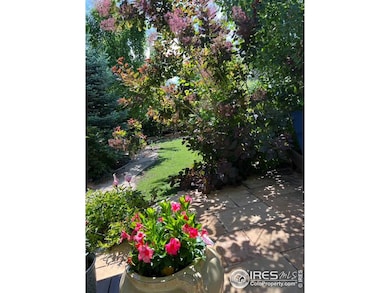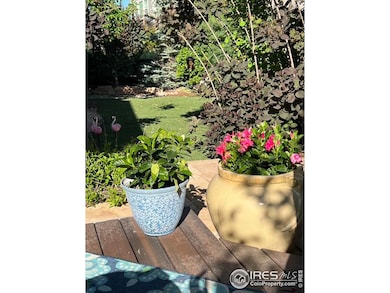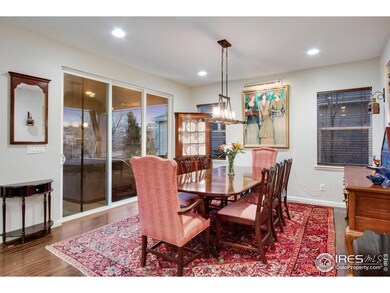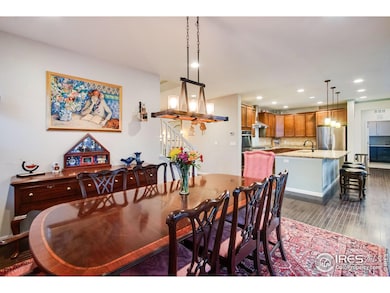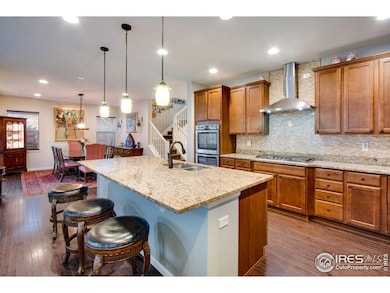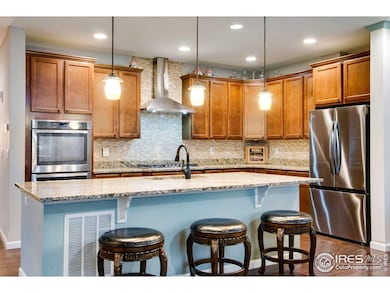
2415 Bluestem Willow Dr Loveland, CO 80538
Estimated payment $5,361/month
Highlights
- Access To Lake
- Open Floorplan
- Contemporary Architecture
- Spa
- Clubhouse
- Cathedral Ceiling
About This Home
Now offering a 2-1 Buydown option or $15,000 Seller incentive. Step into luxury and comfort with this stunning 5-bedroom, 4-bath home, perfectly designed for space, style, and convenience. Each spacious bedroom comes with its own private bath, offering ultimate privacy for all! The gourmet kitchen is a chef's paradise, featuring granite countertops, elegant 42" cabinets, a gas stovetop, stainless steel appliances, and double ovens-ideal for cooking up unforgettable meals and entertaining with ease! Need space? The oversized 3-car attached garage has you covered! The unfinished basement is already for you rather for storage or expanding your living area it's just waiting for your vision to bring it to life. With a dual HVAC system, you'll enjoy comfort in every season. But the real magic happens outside! Imagine sipping your morning coffee on the expansive covered patio, unwinding in your hot tub under the stars, or hosting summer gatherings on the Trex deck and stone patio-all in a serene and private setting. Located in the sought-after Centerra area, adventure is right at your doorstep! Enjoy kayaking, canoeing, scenic walking trails, sparkling lakes, and so much more in this prime Loveland location. This is more than just a house-it's the lifestyle you've been dreaming of. Don't wait-schedule your private tour today and make this home yours!
Home Details
Home Type
- Single Family
Est. Annual Taxes
- $7,633
Year Built
- Built in 2014
Lot Details
- 7,437 Sq Ft Lot
- South Facing Home
- Fenced
- Level Lot
- Sprinkler System
HOA Fees
- $65 Monthly HOA Fees
Parking
- 3 Car Attached Garage
- Garage Door Opener
- Driveway Level
Home Design
- Contemporary Architecture
- Wood Frame Construction
- Composition Roof
- Composition Shingle
- Stone
Interior Spaces
- 3,275 Sq Ft Home
- 2-Story Property
- Open Floorplan
- Crown Molding
- Cathedral Ceiling
- Ceiling Fan
- Gas Log Fireplace
- Double Pane Windows
- Window Treatments
- Dining Room
- Unfinished Basement
- Basement Fills Entire Space Under The House
Kitchen
- Eat-In Kitchen
- Double Oven
- Gas Oven or Range
- Microwave
- Dishwasher
- Kitchen Island
- Disposal
Flooring
- Wood
- Carpet
Bedrooms and Bathrooms
- 5 Bedrooms
- Main Floor Bedroom
- Walk-In Closet
- Jack-and-Jill Bathroom
- Primary bathroom on main floor
- Walk-in Shower
Laundry
- Laundry on main level
- Dryer
- Washer
Accessible Home Design
- Low Pile Carpeting
Eco-Friendly Details
- Energy-Efficient HVAC
- Energy-Efficient Thermostat
Outdoor Features
- Spa
- Access To Lake
- Patio
- Exterior Lighting
Schools
- High Plains Elementary And Middle School
- Mountain View High School
Utilities
- Forced Air Heating and Cooling System
- High Speed Internet
- Satellite Dish
- Cable TV Available
Listing and Financial Details
- Assessor Parcel Number R1655715
Community Details
Overview
- Association fees include common amenities, management
- Built by Tri-Point
- Millennium Nw 4Th Sub Subdivision
Amenities
- Clubhouse
Recreation
- Community Pool
- Park
- Hiking Trails
Map
Home Values in the Area
Average Home Value in this Area
Tax History
| Year | Tax Paid | Tax Assessment Tax Assessment Total Assessment is a certain percentage of the fair market value that is determined by local assessors to be the total taxable value of land and additions on the property. | Land | Improvement |
|---|---|---|---|---|
| 2025 | $7,663 | $49,480 | $9,943 | $39,537 |
| 2024 | $7,663 | $49,480 | $9,943 | $39,537 |
| 2022 | $6,061 | $38,114 | $7,645 | $30,469 |
| 2021 | $6,175 | $39,211 | $7,865 | $31,346 |
| 2020 | $6,562 | $41,734 | $9,602 | $32,132 |
| 2019 | $6,493 | $41,734 | $9,602 | $32,132 |
| 2018 | $6,352 | $40,183 | $9,691 | $30,492 |
| 2017 | $5,814 | $40,183 | $9,691 | $30,492 |
| 2016 | $4,748 | $33,122 | $5,970 | $27,152 |
| 2015 | $1,210 | $9,110 | $5,970 | $3,140 |
| 2014 | $8 | $20 | $20 | $0 |
Property History
| Date | Event | Price | Change | Sq Ft Price |
|---|---|---|---|---|
| 02/24/2025 02/24/25 | Price Changed | $835,000 | -1.8% | $255 / Sq Ft |
| 02/09/2025 02/09/25 | For Sale | $850,000 | +13.3% | $260 / Sq Ft |
| 12/16/2022 12/16/22 | Sold | $750,000 | 0.0% | $231 / Sq Ft |
| 11/08/2022 11/08/22 | Price Changed | $750,000 | -6.3% | $231 / Sq Ft |
| 10/27/2022 10/27/22 | For Sale | $800,000 | +44.1% | $246 / Sq Ft |
| 10/11/2019 10/11/19 | Off Market | $555,000 | -- | -- |
| 07/13/2018 07/13/18 | Sold | $555,000 | -1.7% | $369 / Sq Ft |
| 06/13/2018 06/13/18 | Pending | -- | -- | -- |
| 05/22/2018 05/22/18 | For Sale | $564,350 | -- | $375 / Sq Ft |
Deed History
| Date | Type | Sale Price | Title Company |
|---|---|---|---|
| Special Warranty Deed | $750,000 | -- | |
| Warranty Deed | $555,000 | North American Title | |
| Special Warranty Deed | $425,469 | Land Title Guarantee Company |
Mortgage History
| Date | Status | Loan Amount | Loan Type |
|---|---|---|---|
| Open | $750,000 | VA | |
| Previous Owner | $342,000 | New Conventional | |
| Previous Owner | $411,000 | New Conventional | |
| Previous Owner | $444,000 | New Conventional | |
| Previous Owner | $410,257 | VA |
Similar Homes in the area
Source: IRES MLS
MLS Number: 1026140
APN: 85092-10-021
- 2544 Chaplin Creek Dr
- 2227 Vermillion Creek Dr
- 4407 Lake Nakoni Ct
- 4272 Lyric Falls Dr
- 2566 Trio Falls Dr
- 4645 Hahns Peak Dr Unit 201
- 2411 Trio Falls Dr
- 4635 Hahns Peak Dr Unit 204
- 4635 Hahns Peak Dr Unit 102
- 4665 Hahns Peak Dr Unit 102
- 2453 Trio Falls Dr
- 2449 Trio Falls Dr
- 2441 Trio Falls Dr
- 2473 Trio Falls Dr
- 4745 Hahns Peak Dr
- 2901 Pawnee Creek Dr
- 4675 Hahns Peak Dr Unit 203
- 4615 Hahns Peak Dr Unit 202
- 3926 Sand Beach Lake Ct
- 4725 Hahns Peak Dr Unit 201
