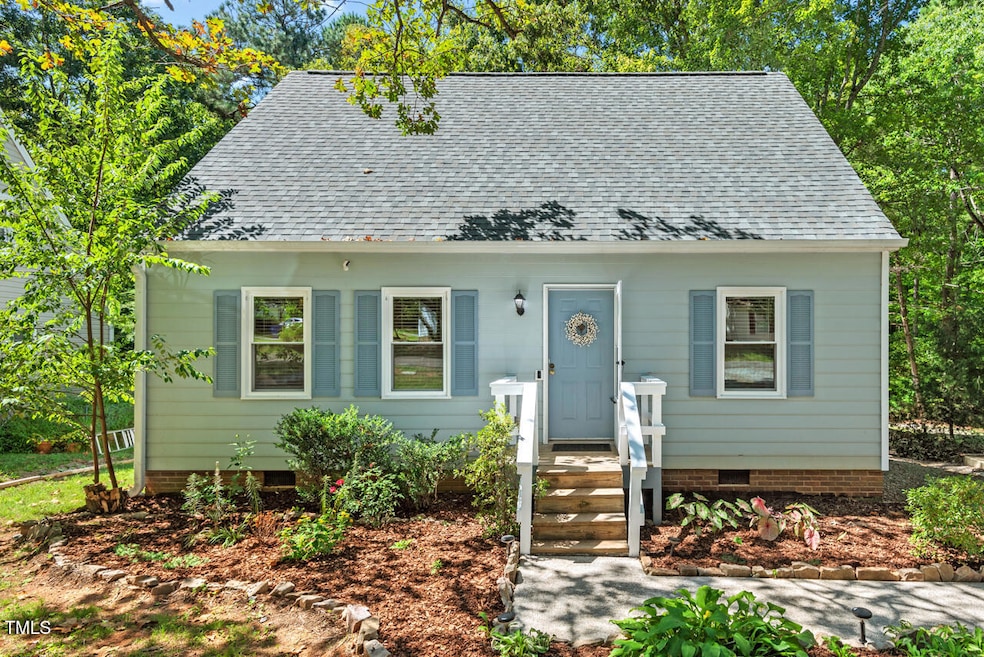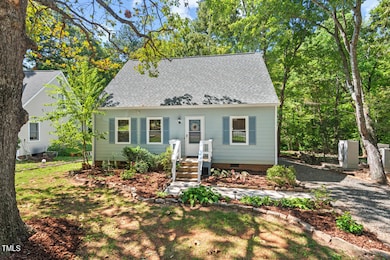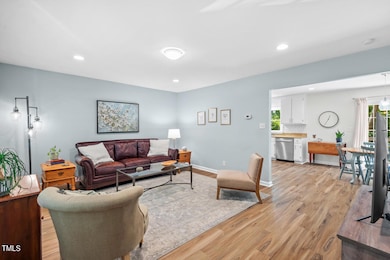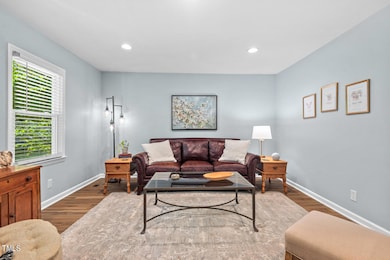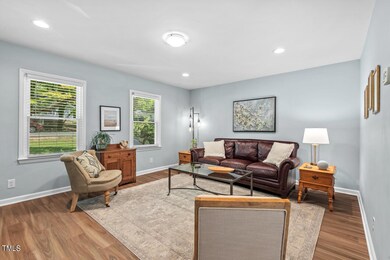
2415 George Anderson Dr Hillsborough, NC 27278
Highlights
- Cape Cod Architecture
- Deck
- Eat-In Kitchen
- Cedar Ridge High Rated A-
- Wooded Lot
- Living Room
About This Home
As of November 2024Winner in Wildwood! Amazing opportunity in perfect location between Chapel Hill and Hillsborough. Darling cape cod home on .23 acre lot adjoining neighborhood park. Beautifully updated and maintained with an extensive list of upgrades including all 2024 windows, 2023 roof and gutters, 2024 range and fridge, 2022 dishwasher. And it's cute inside and out to boot! You won't find a better value, hustle on over and come check it out. Convenient to UNC-Hillsborough and downtown Hillsborough.
Home Details
Home Type
- Single Family
Est. Annual Taxes
- $1,717
Year Built
- Built in 1985
Lot Details
- 10,019 Sq Ft Lot
- Wooded Lot
- Landscaped with Trees
HOA Fees
- $7 Monthly HOA Fees
Home Design
- Cape Cod Architecture
- Block Foundation
- Architectural Shingle Roof
- Masonite
Interior Spaces
- 1,341 Sq Ft Home
- 1-Story Property
- Smooth Ceilings
- Recessed Lighting
- Living Room
- Dining Room
- Scuttle Attic Hole
Kitchen
- Eat-In Kitchen
- Electric Range
- Dishwasher
Flooring
- Carpet
- Laminate
Bedrooms and Bathrooms
- 3 Bedrooms
- 2 Full Bathrooms
Parking
- 2 Parking Spaces
- Gravel Driveway
- 3 Open Parking Spaces
Schools
- New Hope Elementary School
- A L Stanback Middle School
- Cedar Ridge High School
Additional Features
- Deck
- Forced Air Heating and Cooling System
Community Details
- Wildwood HOA, Phone Number (919) 428-3768
- Wildwood Subdivision
Listing and Financial Details
- Assessor Parcel Number 9873565621
Map
Home Values in the Area
Average Home Value in this Area
Property History
| Date | Event | Price | Change | Sq Ft Price |
|---|---|---|---|---|
| 11/08/2024 11/08/24 | Sold | $350,000 | +3.2% | $261 / Sq Ft |
| 10/12/2024 10/12/24 | Pending | -- | -- | -- |
| 10/10/2024 10/10/24 | For Sale | $339,000 | +16.9% | $253 / Sq Ft |
| 12/14/2023 12/14/23 | Off Market | $290,000 | -- | -- |
| 01/07/2022 01/07/22 | Sold | $290,000 | +22.1% | $215 / Sq Ft |
| 12/14/2021 12/14/21 | Pending | -- | -- | -- |
| 12/08/2021 12/08/21 | For Sale | $237,500 | -- | $176 / Sq Ft |
Tax History
| Year | Tax Paid | Tax Assessment Tax Assessment Total Assessment is a certain percentage of the fair market value that is determined by local assessors to be the total taxable value of land and additions on the property. | Land | Improvement |
|---|---|---|---|---|
| 2024 | $1,717 | $161,500 | $55,000 | $106,500 |
| 2023 | $1,660 | $161,500 | $55,000 | $106,500 |
| 2022 | $1,573 | $154,500 | $55,000 | $99,500 |
| 2021 | $1,554 | $154,500 | $55,000 | $99,500 |
| 2020 | $1,362 | $126,700 | $35,000 | $91,700 |
| 2018 | $1,325 | $126,700 | $35,000 | $91,700 |
| 2017 | $1,433 | $126,700 | $35,000 | $91,700 |
| 2016 | $1,433 | $137,864 | $34,645 | $103,219 |
| 2015 | $1,433 | $137,864 | $34,645 | $103,219 |
| 2014 | $1,399 | $137,864 | $34,645 | $103,219 |
Mortgage History
| Date | Status | Loan Amount | Loan Type |
|---|---|---|---|
| Open | $310,000 | New Conventional | |
| Closed | $310,000 | New Conventional | |
| Previous Owner | $207,200 | New Conventional | |
| Previous Owner | $9,235 | Future Advance Clause Open End Mortgage | |
| Previous Owner | $140,160 | FHA | |
| Previous Owner | $31,000 | Unknown | |
| Previous Owner | $26,000 | Unknown | |
| Previous Owner | $20,000 | Credit Line Revolving | |
| Previous Owner | $102,170 | FHA |
Deed History
| Date | Type | Sale Price | Title Company |
|---|---|---|---|
| Warranty Deed | $350,000 | None Listed On Document | |
| Warranty Deed | $350,000 | None Listed On Document | |
| Warranty Deed | $290,000 | Lockamy Law Firm Pa |
Similar Homes in Hillsborough, NC
Source: Doorify MLS
MLS Number: 10057601
APN: 9873565621
- 2419 George Anderson Dr
- 1100 Walter Clark Dr
- 2418 Summit Dr
- 2305 Summit Dr
- 1204 Hydrangea Ct
- 906 Ingram Ct
- 2100 Summit Dr
- 2324 Lonnie Cir
- 2208 Woodbury Dr
- 345 Rubrum Dr
- 133 Walking Path Place
- 211 Monarda Way
- 517 Aronia Dr
- 505 Great Eno Path
- 702 Great Eno Path
- 501 Historic Dr
- 547 Historic Dr
- 594 Historic Dr
- 1705 Old Nc 10
- 425 Summit Trail Dr
