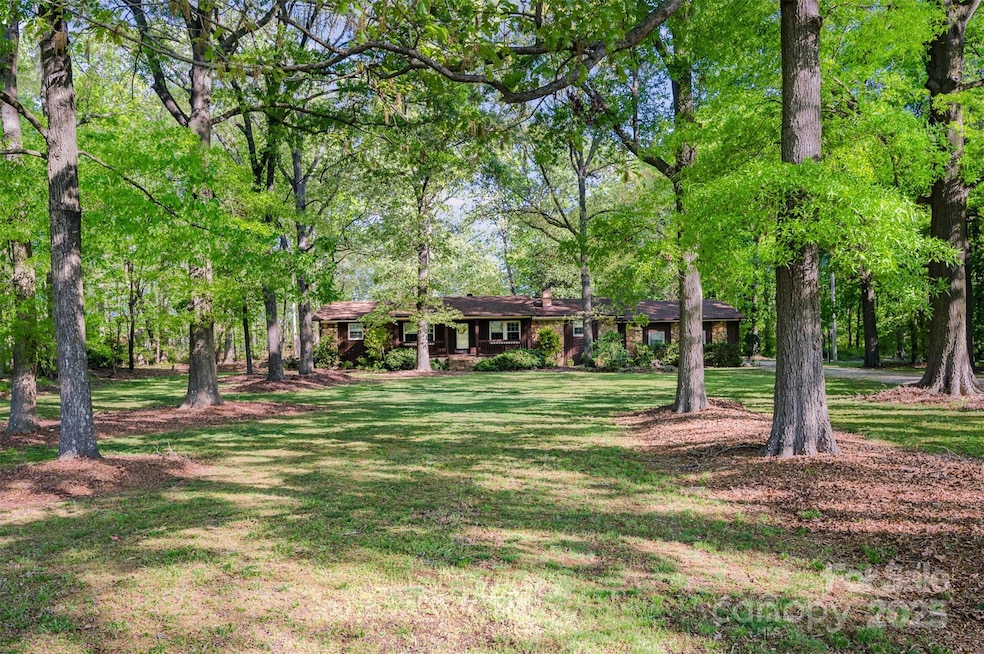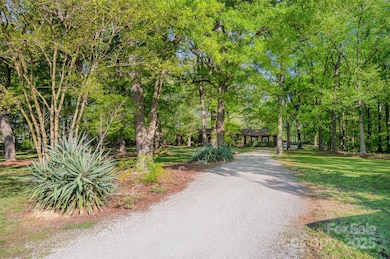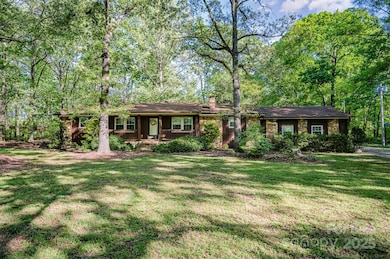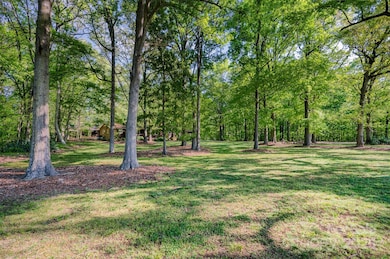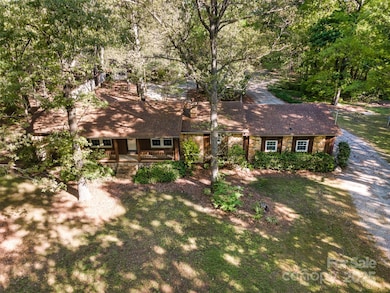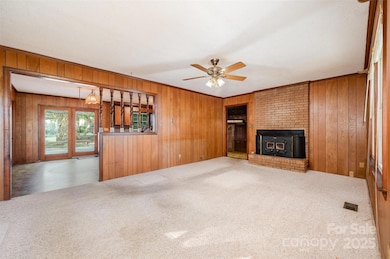
2415 Hargette Rd Monroe, NC 28112
Estimated payment $4,029/month
Highlights
- Barn
- Ranch Style House
- Separate Outdoor Workshop
- Deck
- Circular Driveway
- Laundry Room
About This Home
A picturesque country setting, this Ranch style home on 5.25 acres with an awesome 6 Bay Workshop with a whopping 3905 sq ft. This home offers 3 bedrooms and 2 full baths and a Bonus Room. The family room offers a wood burning fire place. Enjoy privacy on this wooded property with a deck off the back an additional 428 sq ft. for cookouts. The large Workshop offers a 80 gallon air compressor, 3 phase heavy lift, Office, Bath Room, upstairs section and heat/AC in some areas. Plenty of storage space. A Barn adds additional workspace with 2362 sq.ft. This property is perfect for someone looking for a live/works setting. Enjoy your business close to home, no HOA.This is an Estate sale, this property offers a lot for the price! A little more land is avaibable.
Home Details
Home Type
- Single Family
Est. Annual Taxes
- $1,752
Year Built
- Built in 1967
Parking
- 6 Car Garage
- Carport
- Circular Driveway
- 6 Open Parking Spaces
Home Design
- Ranch Style House
- Transitional Architecture
- Stone Siding
- Four Sided Brick Exterior Elevation
Interior Spaces
- Family Room with Fireplace
- Linoleum Flooring
- Crawl Space
- Pull Down Stairs to Attic
Kitchen
- Electric Oven
- Electric Range
- Dishwasher
Bedrooms and Bathrooms
- 3 Main Level Bedrooms
- 2 Full Bathrooms
Laundry
- Laundry Room
- Electric Dryer Hookup
Outdoor Features
- Deck
- Separate Outdoor Workshop
Utilities
- Central Air
- Heating System Uses Propane
- Electric Water Heater
- Septic Tank
Additional Features
- Property is zoned RA 40, AF8
- Barn
Listing and Financial Details
- Assessor Parcel Number 04-042-013
Map
Home Values in the Area
Average Home Value in this Area
Tax History
| Year | Tax Paid | Tax Assessment Tax Assessment Total Assessment is a certain percentage of the fair market value that is determined by local assessors to be the total taxable value of land and additions on the property. | Land | Improvement |
|---|---|---|---|---|
| 2024 | $1,752 | $267,900 | $39,100 | $228,800 |
| 2023 | $1,722 | $267,900 | $39,100 | $228,800 |
| 2022 | $1,722 | $267,900 | $39,100 | $228,800 |
| 2021 | $1,727 | $267,900 | $39,100 | $228,800 |
| 2020 | $1,400 | $172,830 | $35,930 | $136,900 |
| 2019 | $1,373 | $172,830 | $35,930 | $136,900 |
| 2018 | $1,373 | $172,830 | $35,930 | $136,900 |
| 2017 | $1,460 | $172,800 | $35,900 | $136,900 |
| 2016 | $1,435 | $172,830 | $35,930 | $136,900 |
| 2015 | $1,452 | $172,830 | $35,930 | $136,900 |
| 2014 | $1,213 | $169,620 | $29,400 | $140,220 |
Property History
| Date | Event | Price | Change | Sq Ft Price |
|---|---|---|---|---|
| 04/25/2025 04/25/25 | Price Changed | $697,000 | -3.9% | $369 / Sq Ft |
| 04/11/2025 04/11/25 | For Sale | $725,000 | -- | $383 / Sq Ft |
Similar Homes in Monroe, NC
Source: Canopy MLS (Canopy Realtor® Association)
MLS Number: 4245405
APN: 04-042-013
- 5501 Pageland Hwy
- 4925 Pageland Hwy
- 4026 Pigg Mattox Rd
- 0 Stack Rd Unit CAR4153609
- 3923 Old Pageland Monroe Rd
- 4926 Stack Rd
- 00 Lonnie D Aldridge Rd
- N/A Medlin Farms Dr
- 4022 Old Pageland Marshville Rd
- 000 Bruce Thomas Rd
- 1008 E Sandy Ridge Rd
- 1615 Stack Rd
- 6419 Old Pageland Marshville
- 1025 Baylor Grove
- 1029 Baylor Grove
- 1021 Baylor Grove
- 171 Courtney Place Ln
- 3720 Lanes Creek Rd
- 3113 Old Pageland Marshville Rd
- 5645 White Store Rd
