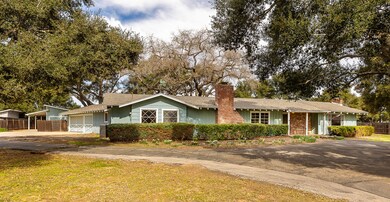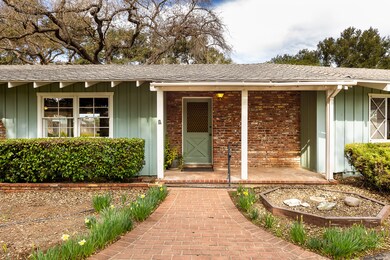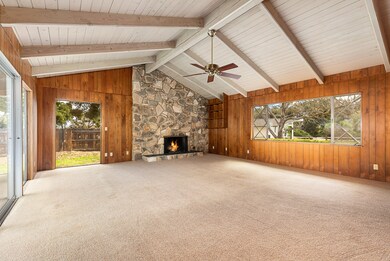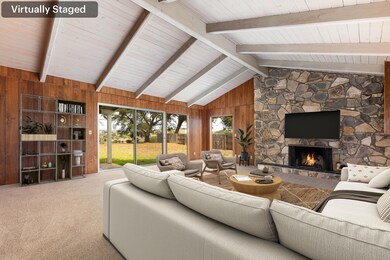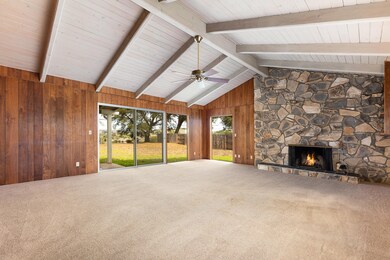
2415 Janin Way Solvang, CA 93463
Santa Ynez NeighborhoodHighlights
- Parking available for a boat
- Peek-A-Boo Views
- Cathedral Ceiling
- Solvang Elementary School Rated A-
- Ranch Style House
- No HOA
About This Home
As of March 2025Original 1960's 3-bedroom, 2-bath home on level, park-like, one-acre lot with several magnificent oak trees. Featuring classic mid-century elements, the expansive living room has a cathedral wood ceiling, wood burning fireplace, and oversized sliding glass doors and fixed glass windows providing a close connection with the outdoors. The family room has a wood beam ceiling and handsome used brick fireplace. Views to the north are of the Alamo Pintado corridor, Santa Ynez Oaks and the beautiful mountains beyond. Truly a luxury for its time, there is an attached 3-car garage and a detached workshop. The Janin Acres neighborhood is horse friendly, has no HOA and benefits from private mutual water and road maintenance for a flat fee of 450/quarter. Built and loved by the same family for the past 65 years, this vintage gem is ready to be modernized or re-imagined to suit your taste and needs. Located just minutes from world-class wineries, and the charming towns of Solvang, Los Olivos, and Santa Ynez, this location provides the perfect blend of tranquility and convenience.
Last Buyer's Agent
Non Member Agent
Non Member Office
Home Details
Home Type
- Single Family
Est. Annual Taxes
- $1,349
Year Built
- Built in 1961
Lot Details
- Partially Fenced Property
- Level Lot
Property Views
- Peek-A-Boo
- Mountain
Home Design
- Ranch Style House
- Raised Foundation
- Shake Roof
- Composition Roof
- Wood Siding
- Stucco
Interior Spaces
- 2,063 Sq Ft Home
- Cathedral Ceiling
- Family Room with Fireplace
- Living Room with Fireplace
- Dining Area
- Fire and Smoke Detector
- Laundry Room
Kitchen
- Double Oven
- Stove
- Dishwasher
- Disposal
Flooring
- Carpet
- Tile
Bedrooms and Bathrooms
- 3 Bedrooms
- 2 Full Bathrooms
Parking
- Garage
- Carport
- Parking available for a boat
- RV Access or Parking
Accessible Home Design
- Stepless Entry
Outdoor Features
- Covered patio or porch
- Separate Outdoor Workshop
Utilities
- Forced Air Heating and Cooling System
- Private Water Source
- Water Softener Leased
Community Details
- No Home Owners Association
Listing and Financial Details
- Assessor Parcel Number 139-051-003
- Seller Concessions Offered
Map
Home Values in the Area
Average Home Value in this Area
Property History
| Date | Event | Price | Change | Sq Ft Price |
|---|---|---|---|---|
| 03/25/2025 03/25/25 | Sold | $1,400,000 | -5.1% | $679 / Sq Ft |
| 03/12/2025 03/12/25 | Pending | -- | -- | -- |
| 02/27/2025 02/27/25 | For Sale | $1,475,000 | -- | $715 / Sq Ft |
Tax History
| Year | Tax Paid | Tax Assessment Tax Assessment Total Assessment is a certain percentage of the fair market value that is determined by local assessors to be the total taxable value of land and additions on the property. | Land | Improvement |
|---|---|---|---|---|
| 2023 | $1,349 | $129,549 | $31,784 | $97,765 |
| 2022 | $1,301 | $127,010 | $31,161 | $95,849 |
| 2021 | $1,277 | $124,520 | $30,550 | $93,970 |
| 2020 | $1,258 | $123,244 | $30,237 | $93,007 |
| 2019 | $1,231 | $120,829 | $29,645 | $91,184 |
| 2018 | $1,208 | $118,461 | $29,064 | $89,397 |
| 2017 | $1,186 | $116,140 | $28,495 | $87,645 |
| 2016 | $1,146 | $113,864 | $27,937 | $85,927 |
| 2014 | $1,088 | $109,959 | $26,979 | $82,980 |
Deed History
| Date | Type | Sale Price | Title Company |
|---|---|---|---|
| Grant Deed | $1,400,000 | First American Title |
Similar Homes in Solvang, CA
Source: Santa Barbara Multiple Listing Service
MLS Number: 25-847
APN: 139-051-003
- 2385 Janin Place
- 952 Alamo Pintado Rd
- 2220 Hill Haven Rd
- 2220 Hill Haven Rd Unit A
- 0 Meadow Ranch Entrance Rd Unit 24002053
- 0 Meadow Ranch Entrance Rd Unit 24-3489
- 2123 Village Ln
- 2087 Village Ln
- 806 Creekside Place
- 2794 Kara Ln
- 2720 Quail Valley Rd
- 915 Ranch View Ln
- 846 Sienna Way
- 748 Hillside Dr
- 755 Hillside Dr
- 648 Hillside Dr
- 2800 Quail Valley Rd
- 1855 Ringsted Dr
- 793 Alisal Rd

