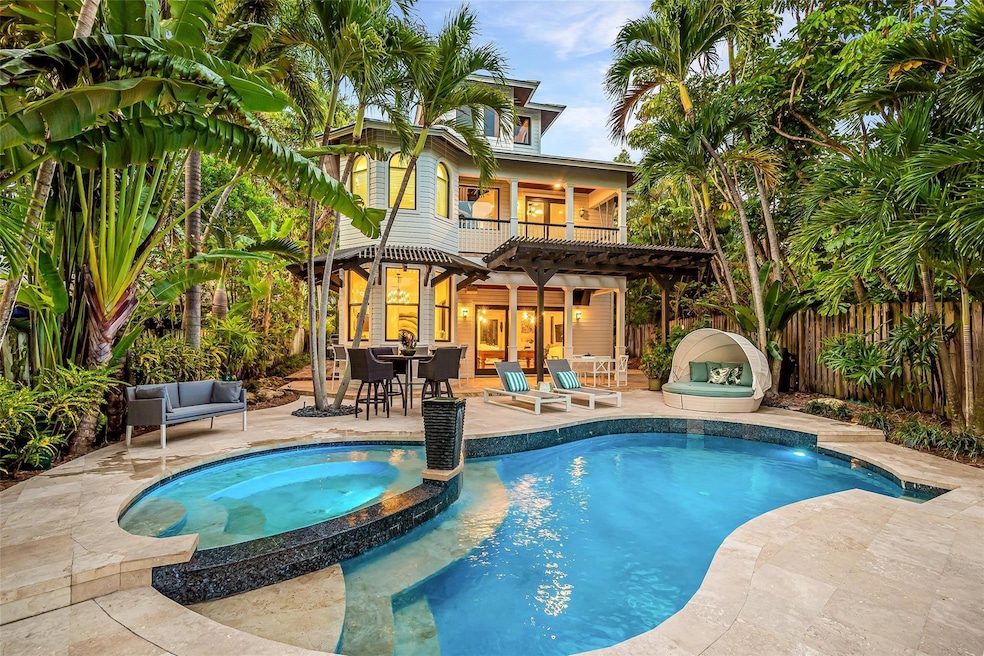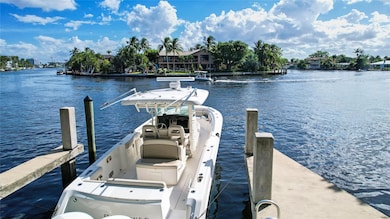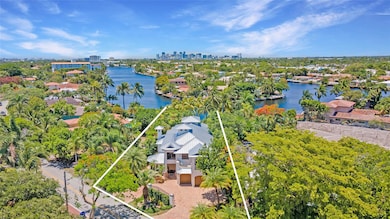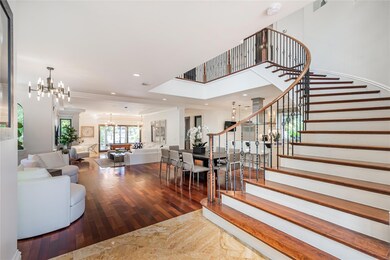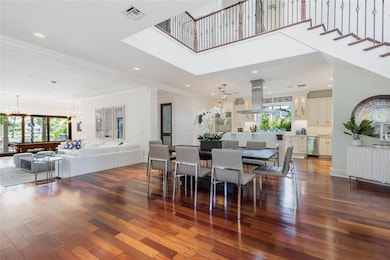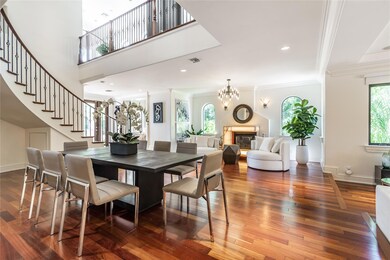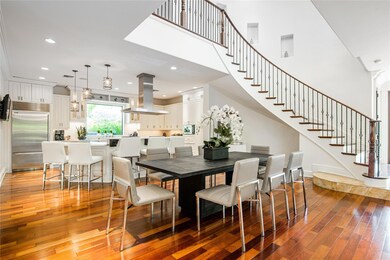
2415 Middle River Dr Fort Lauderdale, FL 33305
Coral Ridge NeighborhoodEstimated payment $28,235/month
Highlights
- 30 Feet of Waterfront
- Property has ocean access
- River View
- Bayview Elementary School Rated A
- Saltwater Pool
- Recreation Room
About This Home
On Middle River in desirable Bayview School District! Timeless architecture at its finest, crowned w/ cupola inviting natural light throughout. Gated estate, surrounded by tropical vegetation & privacy. Concrete dock/slip. Enjoy spectacular sunsets entertaining or relaxing in resort-style pool-spa area w/ its own A/C'd indoor/outdoor cabana bar+kitchen. Chef-ready main kitchen, equipped w/ Sub Zero, 48’ Wolfe gas range & quartz countertops. Impressive & spacious master suite w/ river & pool views from sitting area, private covered balcony+loft atop private spiral master staircase. High ceilings, wood burning fire place, heated pool, impact glass+doors. New A/C systems & full house reverse osmosis/remineralization water filtration system yielding water in perfect numbers. Priced firm.
Home Details
Home Type
- Single Family
Est. Annual Taxes
- $65,078
Year Built
- Built in 2011
Lot Details
- 10,294 Sq Ft Lot
- 30 Feet of Waterfront
- River Front
- East Facing Home
- Fenced
- Sprinkler System
- Property is zoned RS-4.4
Parking
- 2 Car Attached Garage
- Circular Driveway
Home Design
- Tri-Level Property
- Aluminum Roof
- Metal Roof
Interior Spaces
- 4,121 Sq Ft Home
- Built-In Features
- Bar
- High Ceiling
- Skylights
- Fireplace
- Family Room
- Sitting Room
- Recreation Room
- Loft
- Utility Room
- River Views
Kitchen
- Self-Cleaning Oven
- Gas Range
- Microwave
- Dishwasher
- Kitchen Island
- Disposal
Flooring
- Wood
- Marble
Bedrooms and Bathrooms
- 4 Bedrooms
- Walk-In Closet
- 5 Full Bathrooms
Laundry
- Laundry Room
- Dryer
- Washer
Home Security
- Impact Glass
- Fire and Smoke Detector
Pool
- Saltwater Pool
- Spa
Outdoor Features
- Property has ocean access
- Fixed Bridges
- Seawall
- Balcony
- Open Patio
Utilities
- Cooling Available
- Heating Available
- Gas Water Heater
Listing and Financial Details
- Assessor Parcel Number 494225031390
Community Details
Overview
- Coral Ridge Galt Add 27 4 Subdivision
Recreation
- Tennis Courts
Map
Home Values in the Area
Average Home Value in this Area
Tax History
| Year | Tax Paid | Tax Assessment Tax Assessment Total Assessment is a certain percentage of the fair market value that is determined by local assessors to be the total taxable value of land and additions on the property. | Land | Improvement |
|---|---|---|---|---|
| 2025 | $65,078 | $3,474,230 | $333,530 | $3,140,700 |
| 2024 | $61,880 | $3,474,230 | $333,530 | $3,140,700 |
| 2023 | $61,880 | $3,255,440 | $333,530 | $2,921,910 |
| 2022 | $47,059 | $2,509,050 | $333,530 | $2,175,520 |
| 2021 | $41,803 | $2,223,120 | $333,530 | $1,889,590 |
| 2020 | $39,921 | $2,132,900 | $333,530 | $1,799,370 |
| 2019 | $38,906 | $2,124,000 | $333,530 | $1,790,470 |
| 2018 | $34,087 | $1,863,490 | $333,530 | $1,529,960 |
| 2017 | $22,016 | $1,218,950 | $0 | $0 |
| 2016 | $22,223 | $1,193,880 | $0 | $0 |
| 2015 | $22,676 | $1,185,590 | $0 | $0 |
| 2014 | $22,909 | $1,176,190 | $0 | $0 |
| 2013 | -- | $1,346,440 | $296,400 | $1,050,040 |
Property History
| Date | Event | Price | Change | Sq Ft Price |
|---|---|---|---|---|
| 01/18/2025 01/18/25 | For Sale | $4,095,000 | +10.2% | $994 / Sq Ft |
| 11/03/2022 11/03/22 | Sold | $3,715,000 | -2.1% | $2,657 / Sq Ft |
| 08/03/2022 08/03/22 | Pending | -- | -- | -- |
| 05/31/2022 05/31/22 | For Sale | $3,795,000 | +46.0% | $2,715 / Sq Ft |
| 05/21/2021 05/21/21 | Sold | $2,600,000 | +20700.0% | $531 / Sq Ft |
| 04/21/2021 04/21/21 | Pending | -- | -- | -- |
| 01/26/2020 01/26/20 | Rented | $12,500 | +4.2% | -- |
| 12/27/2019 12/27/19 | Under Contract | -- | -- | -- |
| 12/16/2019 12/16/19 | For Rent | $12,000 | 0.0% | -- |
| 05/20/2019 05/20/19 | For Sale | $2,750,000 | 0.0% | $562 / Sq Ft |
| 08/12/2018 08/12/18 | Rented | $11,500 | -23.3% | -- |
| 07/13/2018 07/13/18 | Under Contract | -- | -- | -- |
| 02/22/2018 02/22/18 | For Rent | $15,000 | +8.7% | -- |
| 06/29/2017 06/29/17 | Rented | $13,800 | -8.0% | -- |
| 05/30/2017 05/30/17 | Under Contract | -- | -- | -- |
| 04/13/2017 04/13/17 | For Rent | $15,000 | 0.0% | -- |
| 10/25/2016 10/25/16 | For Rent | $15,000 | -3.2% | -- |
| 10/25/2016 10/25/16 | Rented | $15,500 | -- | -- |
Deed History
| Date | Type | Sale Price | Title Company |
|---|---|---|---|
| Warranty Deed | $3,715,000 | -- | |
| Warranty Deed | $2,600,000 | Attorney | |
| Warranty Deed | -- | None Available | |
| Deed | $100 | -- | |
| Warranty Deed | $450,000 | New World Title Company | |
| Warranty Deed | $410,000 | -- | |
| Warranty Deed | $210,000 | -- |
Mortgage History
| Date | Status | Loan Amount | Loan Type |
|---|---|---|---|
| Previous Owner | $1,875,000 | New Conventional | |
| Previous Owner | $1,300,000 | Commercial | |
| Previous Owner | $1,700,000 | Adjustable Rate Mortgage/ARM | |
| Previous Owner | $1,759,600 | Unknown | |
| Previous Owner | $90,000 | Balloon | |
| Previous Owner | $485,000 | Stand Alone First | |
| Previous Owner | $415,000 | Stand Alone First | |
| Previous Owner | $527,500 | Balloon |
Similar Homes in the area
Source: BeachesMLS (Greater Fort Lauderdale)
MLS Number: F10479166
APN: 49-42-25-03-1390
- 2425 Middle River Dr
- 2416 NE 22nd Terrace
- 2125 Middle River Dr
- 2516 NE 26th Ave
- 2608 NE 21st Ct
- 2528 NE 26th Terrace
- 2514 NE 21st St Unit A
- 2708 NE 25th Ct
- 2440 NE 25th Place
- 2724 NE 21st Ct
- 1881 Middle River Dr Unit 207
- 1881 Middle River Dr Unit 402
- 1881 Middle River Dr Unit 501
- 1849 NE 26th Ave Unit 4
- 1839 Middle River Dr Unit 205
- 1915 NE 22nd Terrace
- 2600 NE 26th Ave
- 1801 NE 23rd Ave
- 2816 NE 24th Place
- 2500 Bayview Dr
