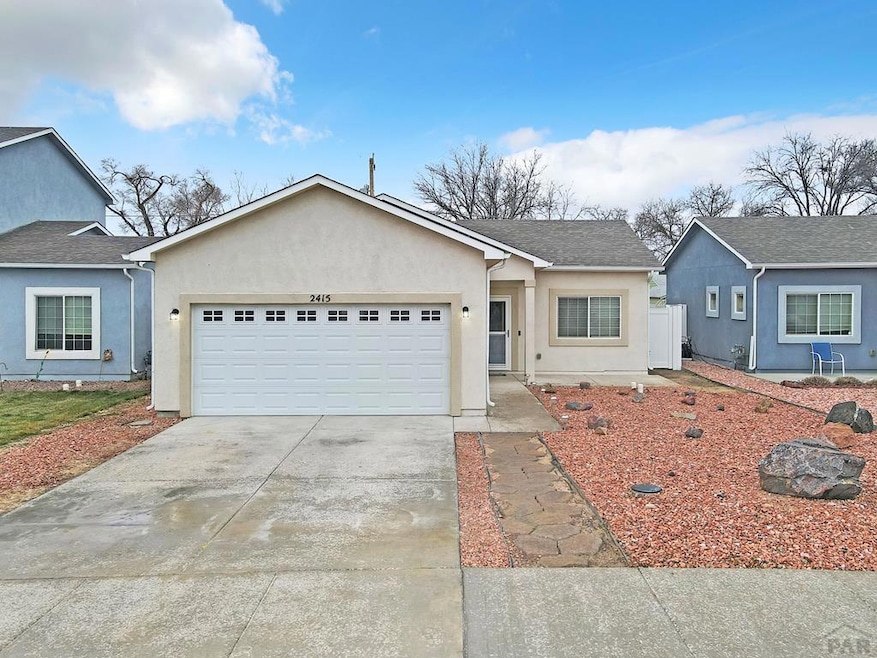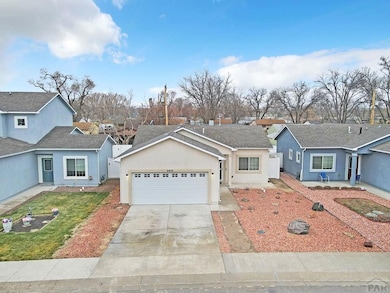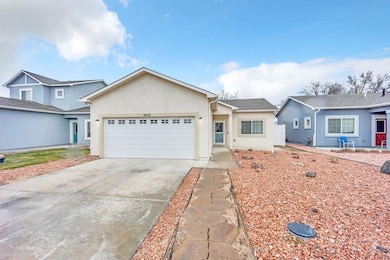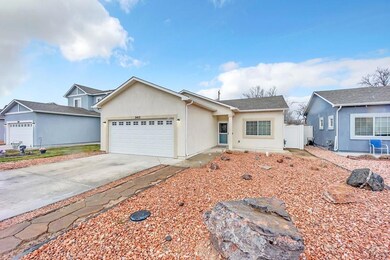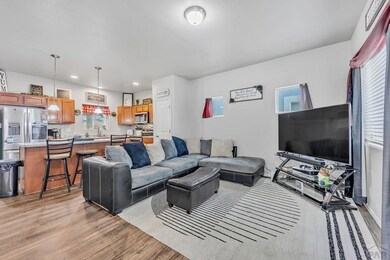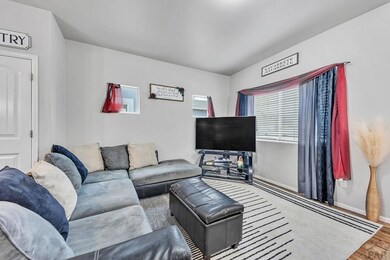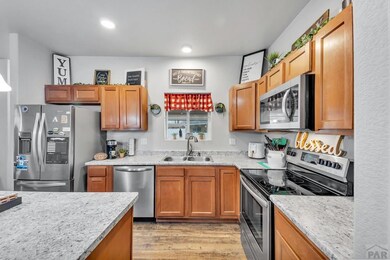
2415 Plains St Pueblo, CO 81004
Lake Minnequa NeighborhoodEstimated payment $1,903/month
Highlights
- Ranch Style House
- 2 Car Attached Garage
- Refrigerated Cooling System
- Covered patio or porch
- Walk-In Closet
- Living Room
About This Home
Welcome home to this beautifully maintained rancher in the sought-after Laredo at Lakeshore neighborhood! Built in 2017, this charming 3-bedroom, 2-bathroom home blends modern style, comfort, and functionality in a peaceful setting. Transitioning inside to an open-concept layout, where soaring ceilings and abundant natural light create a bright, airy feel. The well-appointed kitchen features stainless steel appliances, ample cabinetry, a pantry, and a spacious island—perfect for meal prep, dining, or gathering. A cozy breakfast nook adds charm, while seamless flow into the living area makes hosting effortless. The primary suite is a relaxing retreat with a large walk-in closet and en-suite bathroom. Two additional bedrooms offer flexibility for family, guests, work, or hobbies. A walk-in laundry room with extra storage enhances daily convenience. Outside, the covered back patio invites year-round enjoyment, while the stucco exterior and low-maintenance landscaping add curb appeal. Additional features include an on-demand tankless water heater for energy efficiency. Located in a quiet, well-kept community near parks, basketball courts, shopping, and a nearby lake & walking trails, this home offers the perfect blend of relaxation and convenience. Don't miss your chance to make it yours!
Listing Agent
Keller Williams Clients Choice Brokerage Phone: 7195350355 License #ER100048439

Open House Schedule
-
Saturday, April 26, 202512:00 to 2:00 pm4/26/2025 12:00:00 PM +00:004/26/2025 2:00:00 PM +00:00Snacks & Beverages will be provided!!Add to Calendar
Home Details
Home Type
- Single Family
Est. Annual Taxes
- $1,484
Year Built
- Built in 2017
Lot Details
- 4,792 Sq Ft Lot
- Lot Dimensions are 46 x 100
- Vinyl Fence
- Sprinkler System
- Property is zoned R-4
HOA Fees
- $21 Monthly HOA Fees
Parking
- 2 Car Attached Garage
Home Design
- Ranch Style House
- Slab Foundation
- Frame Construction
- Composition Roof
- Stucco
- Lead Paint Disclosure
Interior Spaces
- 1,216 Sq Ft Home
- Ceiling Fan
- Vinyl Clad Windows
- Living Room
- Dining Room
- Laundry on main level
Kitchen
- Electric Oven or Range
- Built-In Microwave
- Dishwasher
Bedrooms and Bathrooms
- 3 Bedrooms
- Walk-In Closet
- 2 Bathrooms
Utilities
- Refrigerated Cooling System
- Forced Air Heating System
- Heating System Uses Natural Gas
- Tankless Water Heater
Additional Features
- Water-Smart Landscaping
- Covered patio or porch
Community Details
- Association fees include ground maintenance
- Association Phone (720) 498-6771
- Laredo/Lakeshore Estates Subdivision
Listing and Financial Details
- Exclusions: Sellers Personal Property
Map
Home Values in the Area
Average Home Value in this Area
Tax History
| Year | Tax Paid | Tax Assessment Tax Assessment Total Assessment is a certain percentage of the fair market value that is determined by local assessors to be the total taxable value of land and additions on the property. | Land | Improvement |
|---|---|---|---|---|
| 2024 | $1,484 | $15,130 | -- | -- |
| 2023 | $1,499 | $18,810 | $800 | $18,010 |
| 2022 | $1,547 | $15,580 | $830 | $14,750 |
| 2021 | $1,597 | $16,040 | $860 | $15,180 |
| 2020 | $1,249 | $16,040 | $860 | $15,180 |
| 2019 | $1,248 | $12,361 | $715 | $11,646 |
| 2018 | $1,002 | $11,061 | $720 | $10,341 |
| 2017 | $81 | $11,061 | $720 | $10,341 |
| 2016 | $34 | $374 | $374 | $0 |
| 2015 | $17 | $374 | $374 | $0 |
| 2014 | $19 | $419 | $419 | $0 |
Property History
| Date | Event | Price | Change | Sq Ft Price |
|---|---|---|---|---|
| 04/10/2025 04/10/25 | Price Changed | $315,000 | -1.6% | $259 / Sq Ft |
| 03/27/2025 03/27/25 | Price Changed | $320,000 | -1.5% | $263 / Sq Ft |
| 03/15/2025 03/15/25 | For Sale | $325,000 | +97.1% | $267 / Sq Ft |
| 12/08/2017 12/08/17 | Sold | $164,900 | +0.9% | $135 / Sq Ft |
| 07/01/2017 07/01/17 | Pending | -- | -- | -- |
| 07/01/2017 07/01/17 | For Sale | $163,475 | -- | $134 / Sq Ft |
Deed History
| Date | Type | Sale Price | Title Company |
|---|---|---|---|
| Deed | $188,000 | Fidelity National Title | |
| Warranty Deed | $164,900 | Stewart Title | |
| Deed | $325,000 | -- |
Mortgage History
| Date | Status | Loan Amount | Loan Type |
|---|---|---|---|
| Open | $194,840 | New Conventional | |
| Closed | $184,594 | FHA | |
| Closed | $9,229 | Stand Alone Second | |
| Previous Owner | $159,953 | New Conventional | |
| Previous Owner | $750,000 | Construction |
Similar Homes in Pueblo, CO
Source: Pueblo Association of REALTORS®
MLS Number: 230721
APN: 1-5-14-2-31-015
- 2424 Plains St
- 2407 Highland Ave
- 2104 Oneal Cir
- 2300 Acero Ave
- 2509 Tucci Ln
- 2913 Winnipeg St
- 3003 Mirror Cir
- 2621 Begonia St
- 2701 Aster St
- 1401 W Pueblo Blvd
- 2580 Delphinium St
- 2531 Delphinium St
- 1945 Beulah Ave
- 1923 Belmont Ave
- 2521 Emilia St
- 2808 Lakeview Ave
- 2660 Emilia St
- 2640 Forsythia St
- 2501 Poplar St
- 2711 Dahlia Ln
