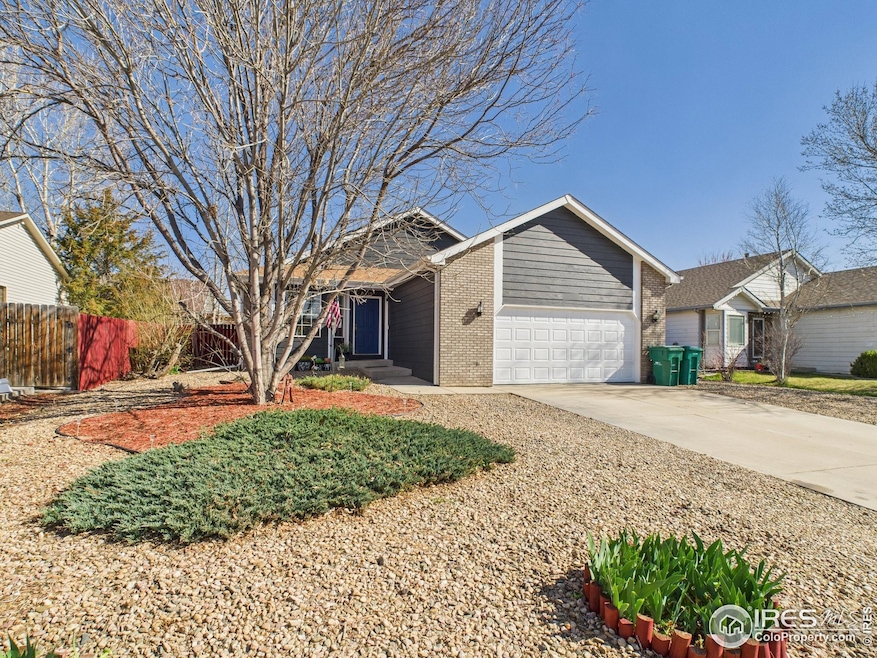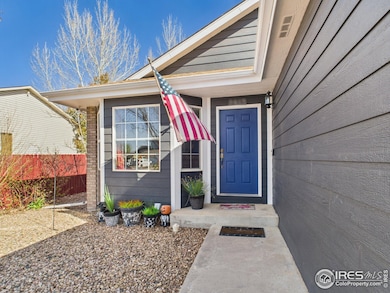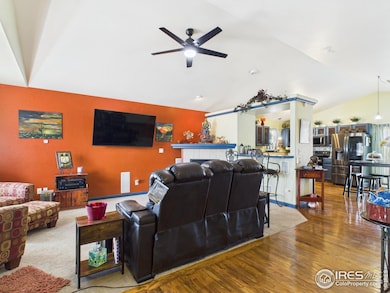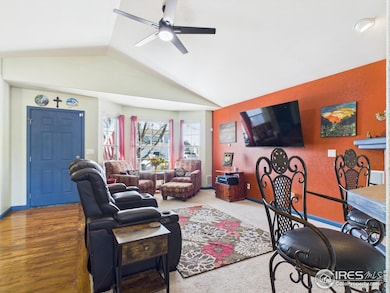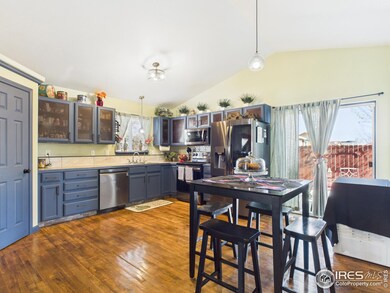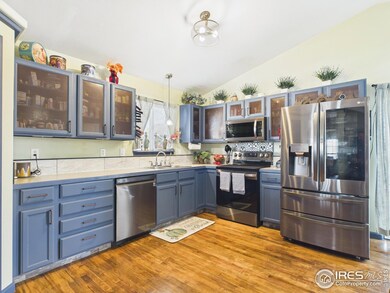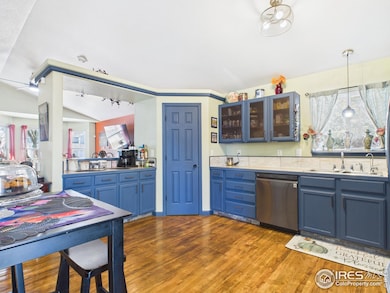
Estimated payment $2,593/month
Highlights
- Solar Power System
- Open Floorplan
- Wood Flooring
- City View
- Cathedral Ceiling
- 5-minute walk to Ridge Park
About This Home
Discover this beautifully updated home featuring an open floorplan perfect for modern living! With numerous recent upgrades throughout, this property offers incredible value. The spacious layout flows seamlessly from the living area to the kitchen, ideal for entertaining or relaxing. Enjoy the benefits of owned solar panels-electric bills are rarely a concern! Located just minutes from a park and convenient shopping, you'll love the easy access to outdoor fun and daily essentials. Best of all, there's no HOA and no Metro tax district, giving you freedom and lower monthly costs. This is a rare opportunity to own a move-in-ready home in a prime location at an unbeatable price-don't miss out!
Home Details
Home Type
- Single Family
Est. Annual Taxes
- $2,308
Year Built
- Built in 2002
Lot Details
- 6,769 Sq Ft Lot
- Wood Fence
- Level Lot
- Sprinkler System
Parking
- 2 Car Attached Garage
Home Design
- Brick Veneer
- Wood Frame Construction
- Composition Roof
Interior Spaces
- 1,284 Sq Ft Home
- 1-Story Property
- Open Floorplan
- Cathedral Ceiling
- Ceiling Fan
- Self Contained Fireplace Unit Or Insert
- Window Treatments
- Bay Window
- City Views
- Unfinished Basement
Kitchen
- Eat-In Kitchen
- Electric Oven or Range
- Microwave
- Dishwasher
- Disposal
Flooring
- Wood
- Luxury Vinyl Tile
Bedrooms and Bathrooms
- 3 Bedrooms
- Walk-In Closet
- 2 Full Bathrooms
- Primary bathroom on main floor
Laundry
- Dryer
- Washer
Schools
- Dos Rios Elementary School
- Brentwood Middle School
- Greeley West High School
Utilities
- Forced Air Heating and Cooling System
- Underground Utilities
- High Speed Internet
- Satellite Dish
- Cable TV Available
Additional Features
- Solar Power System
- Patio
Community Details
- No Home Owners Association
- Willowbrook Sub Subdivision
Listing and Financial Details
- Assessor Parcel Number R0609901
Map
Home Values in the Area
Average Home Value in this Area
Tax History
| Year | Tax Paid | Tax Assessment Tax Assessment Total Assessment is a certain percentage of the fair market value that is determined by local assessors to be the total taxable value of land and additions on the property. | Land | Improvement |
|---|---|---|---|---|
| 2024 | $2,210 | $28,520 | $4,360 | $24,160 |
| 2023 | $2,210 | $28,790 | $4,400 | $24,390 |
| 2022 | $2,028 | $21,260 | $4,520 | $16,740 |
| 2021 | $2,091 | $21,870 | $4,650 | $17,220 |
| 2020 | $1,937 | $20,320 | $2,860 | $17,460 |
| 2019 | $1,942 | $20,320 | $2,860 | $17,460 |
| 2018 | $1,489 | $16,360 | $2,880 | $13,480 |
| 2017 | $1,496 | $16,360 | $2,880 | $13,480 |
| 2016 | $1,200 | $14,600 | $2,790 | $11,810 |
| 2015 | $1,196 | $14,600 | $2,790 | $11,810 |
| 2014 | $950 | $11,340 | $2,150 | $9,190 |
Property History
| Date | Event | Price | Change | Sq Ft Price |
|---|---|---|---|---|
| 04/14/2025 04/14/25 | For Sale | $430,000 | -- | $335 / Sq Ft |
Deed History
| Date | Type | Sale Price | Title Company |
|---|---|---|---|
| Interfamily Deed Transfer | -- | None Available | |
| Warranty Deed | $168,000 | -- | |
| Quit Claim Deed | -- | -- |
Mortgage History
| Date | Status | Loan Amount | Loan Type |
|---|---|---|---|
| Closed | $0 | New Conventional | |
| Closed | $285,745 | New Conventional | |
| Closed | $35,000 | Credit Line Revolving | |
| Closed | $211,000 | New Conventional | |
| Closed | $20,000 | Commercial | |
| Closed | $186,200 | New Conventional | |
| Closed | $141,600 | Fannie Mae Freddie Mac | |
| Closed | $35,400 | Stand Alone Second | |
| Closed | $134,400 | Unknown | |
| Previous Owner | $130,500 | Unknown | |
| Previous Owner | $130,000 | Construction | |
| Closed | $33,600 | No Value Available |
About the Listing Agent
The Krafting's Other Listings
Source: IRES MLS
MLS Number: 1031140
APN: R0609901
- 2515 Park View Dr
- 2435 Water Front St
- 2515 Marina St
- 4203 Mariposa Ln
- 2614 Water Front St
- 4025 27th Ave
- 4223 Primrose Ln
- 2200 37th St Unit 53
- 2200 37th St Unit 85
- 2200 37th St Unit 103
- 2917 Park View Dr
- 4216 Yellowbells Dr
- 2706 Montego Bay
- 4331 Primrose Ln
- 4205 Buffalo Trail
- 4308 Yellowbells Dr
- 2704 Coronado
- 0 23rd Ave
- 3827 Dove Ln
- 2732 Coronado
