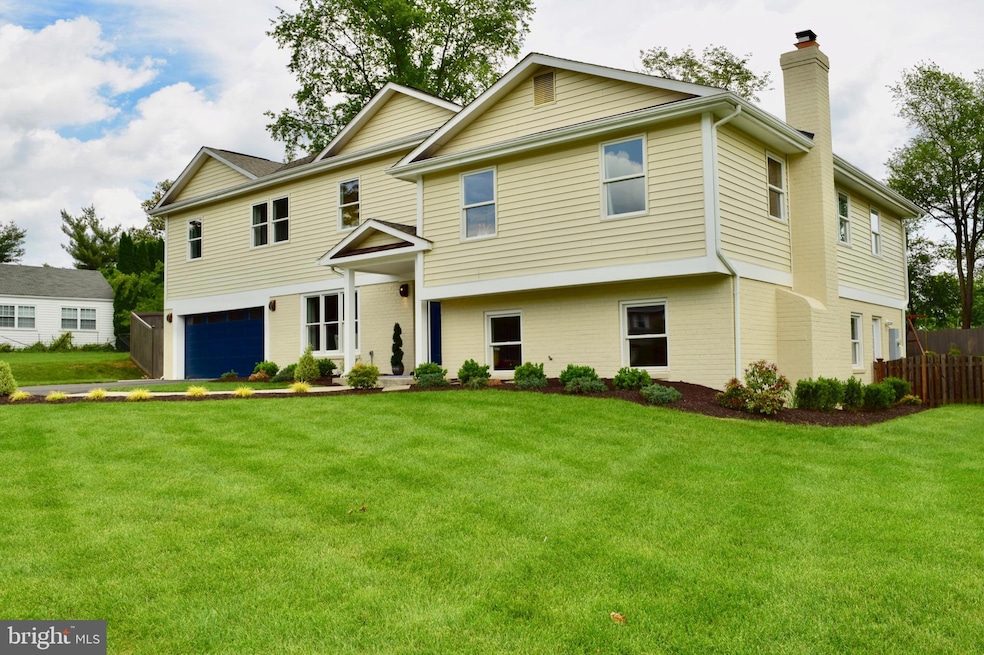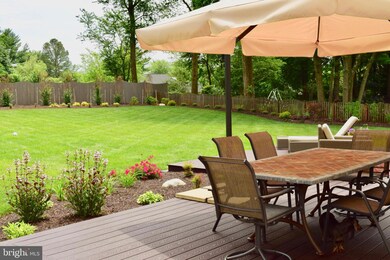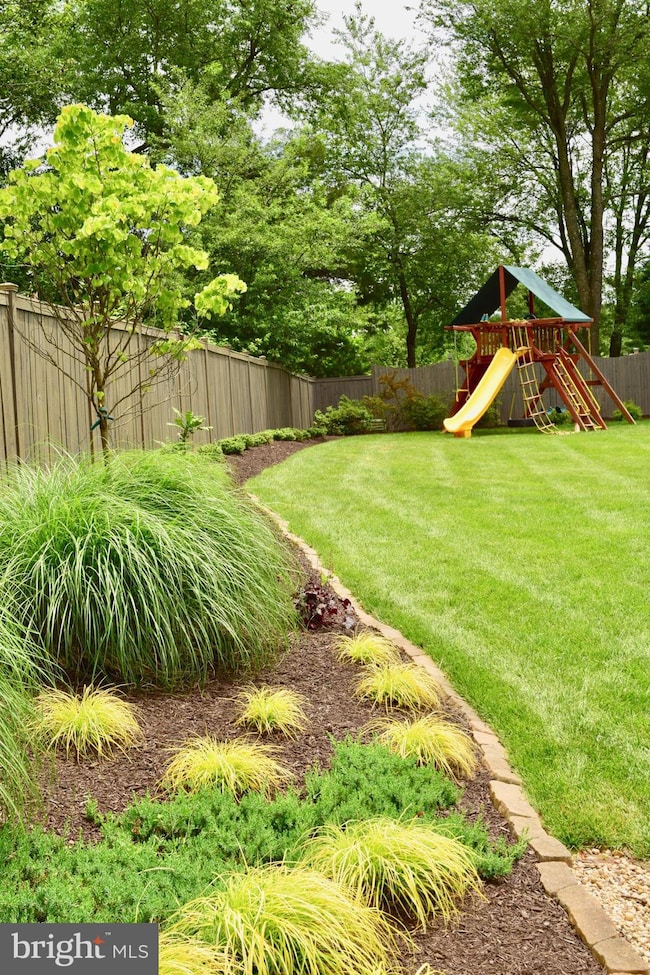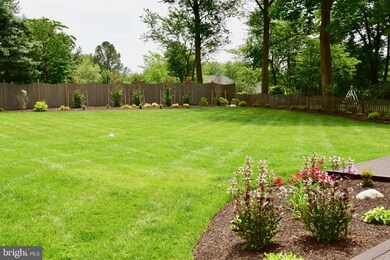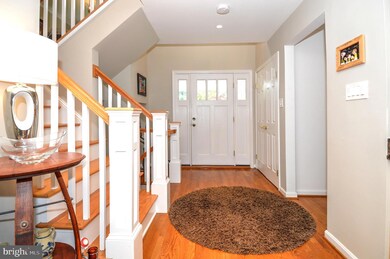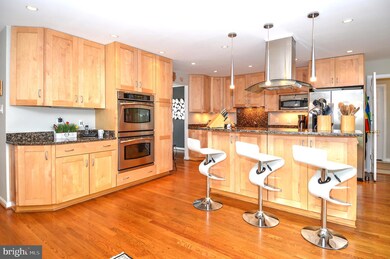
2415 Rocky Branch Rd Vienna, VA 22181
Estimated payment $9,675/month
Highlights
- Open Floorplan
- Wood Flooring
- Upgraded Countertops
- Flint Hill Elementary School Rated A
- Garden View
- Breakfast Area or Nook
About This Home
Charming renovated Vienna home with open floor plan, featuring 6 bdrm/4 bath/2 half baths, 1st level, bonus room with access to backyard, laundry, mud room accessible from garage and back yard. Primary suite with walk in unique closet/gorgeous bath, seperate shower, heated floor in closet and bath. This lovely gourmet kitchen/with center island is the gathering place with the back wall of windows and doors to let the sunshine in and enjoy the beautiful deck and landscaping.
Home Details
Home Type
- Single Family
Est. Annual Taxes
- $22,095
Year Built
- Built in 1972 | Remodeled in 2012
Lot Details
- 0.51 Acre Lot
- Board Fence
- Landscaped
- Level Lot
- Back and Front Yard
- Property is in very good condition
HOA Fees
- $25 Monthly HOA Fees
Parking
- 2 Car Direct Access Garage
- 3 Driveway Spaces
- Front Facing Garage
Home Design
- Split Level Home
- Brick Exterior Construction
- Brick Foundation
- Block Foundation
- Asphalt Roof
- Vinyl Siding
Interior Spaces
- 4,163 Sq Ft Home
- Property has 4 Levels
- Open Floorplan
- Built-In Features
- Ceiling Fan
- Fireplace With Glass Doors
- Vinyl Clad Windows
- Formal Dining Room
- Wood Flooring
- Garden Views
Kitchen
- Breakfast Area or Nook
- Eat-In Kitchen
- Built-In Oven
- Cooktop with Range Hood
- Ice Maker
- Dishwasher
- Upgraded Countertops
- Disposal
Bedrooms and Bathrooms
- 6 Bedrooms
- En-Suite Primary Bedroom
- En-Suite Bathroom
- Walk-In Closet
Laundry
- Laundry on upper level
- Dryer
- Front Loading Washer
Outdoor Features
- Patio
- Play Equipment
Utilities
- 90% Forced Air Heating and Cooling System
- Vented Exhaust Fan
- Underground Utilities
- Natural Gas Water Heater
Community Details
- Lakevale Court HOA
- Lakevale Court Subdivision
Listing and Financial Details
- Assessor Parcel Number 0374 08 0042
Map
Home Values in the Area
Average Home Value in this Area
Tax History
| Year | Tax Paid | Tax Assessment Tax Assessment Total Assessment is a certain percentage of the fair market value that is determined by local assessors to be the total taxable value of land and additions on the property. | Land | Improvement |
|---|---|---|---|---|
| 2024 | $14,083 | $1,215,610 | $516,000 | $699,610 |
| 2023 | $12,785 | $1,132,920 | $516,000 | $616,920 |
| 2022 | $11,975 | $1,047,220 | $476,000 | $571,220 |
| 2021 | $10,803 | $920,610 | $406,000 | $514,610 |
| 2020 | $10,540 | $890,610 | $376,000 | $514,610 |
| 2019 | $10,185 | $860,610 | $346,000 | $514,610 |
| 2018 | $9,667 | $840,610 | $326,000 | $514,610 |
| 2017 | $9,759 | $840,610 | $326,000 | $514,610 |
| 2016 | $9,738 | $840,610 | $326,000 | $514,610 |
| 2015 | $8,997 | $806,220 | $316,000 | $490,220 |
| 2014 | $8,977 | $806,220 | $316,000 | $490,220 |
Property History
| Date | Event | Price | Change | Sq Ft Price |
|---|---|---|---|---|
| 03/11/2025 03/11/25 | Pending | -- | -- | -- |
| 03/09/2025 03/09/25 | Price Changed | $1,399,000 | -9.7% | $336 / Sq Ft |
| 02/28/2025 02/28/25 | For Sale | $1,550,000 | 0.0% | $372 / Sq Ft |
| 06/13/2019 06/13/19 | Rented | $4,500 | 0.0% | -- |
| 06/09/2019 06/09/19 | Off Market | $4,500 | -- | -- |
| 05/31/2019 05/31/19 | For Rent | $4,500 | +12.6% | -- |
| 04/14/2017 04/14/17 | Rented | $3,995 | 0.0% | -- |
| 04/10/2017 04/10/17 | Under Contract | -- | -- | -- |
| 04/09/2017 04/09/17 | For Rent | $3,995 | 0.0% | -- |
| 09/13/2014 09/13/14 | Rented | $3,995 | 0.0% | -- |
| 09/11/2014 09/11/14 | Under Contract | -- | -- | -- |
| 08/15/2014 08/15/14 | For Rent | $3,995 | -- | -- |
Deed History
| Date | Type | Sale Price | Title Company |
|---|---|---|---|
| Warranty Deed | $550,000 | -- |
Mortgage History
| Date | Status | Loan Amount | Loan Type |
|---|---|---|---|
| Open | $840,000 | New Conventional | |
| Closed | $50,000 | Credit Line Revolving | |
| Closed | $494,000 | New Conventional | |
| Closed | $440,000 | New Conventional |
Similar Homes in Vienna, VA
Source: Bright MLS
MLS Number: VAFX2223576
APN: 0374-08-0042
- 2323 Stryker Ave
- 9850 Jerry Ln
- 2314 Concert Ct
- 2308 Stryker Ave
- 2447 Flint Hill Rd
- 2230 Abbotsford Dr
- 2237 Laurel Ridge Rd
- 2236 Laurel Ridge Rd
- 9923 Steeple Run
- 2505 Flint Hill Rd
- 10010 Garrett St
- 9844 Marcliff Ct
- 546 Malcolm Rd NW
- 503 Orchard St NW
- 9941 Lawyers Rd
- 500 Malcolm Rd NW
- 10400 Hunters Valley Rd
- 9723 Counsellor Dr
- 407 Nutley St NW
- 2707 Oak Valley Dr
