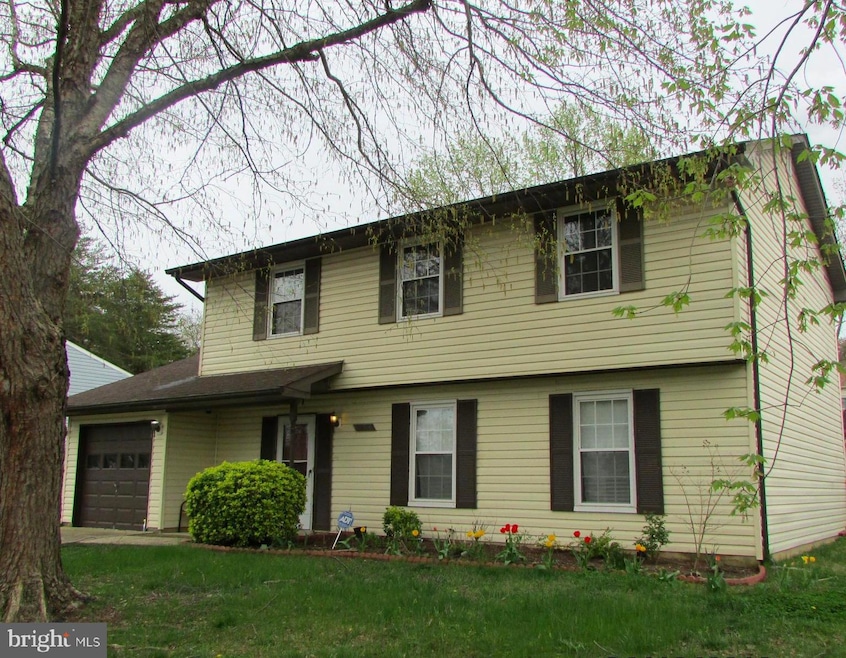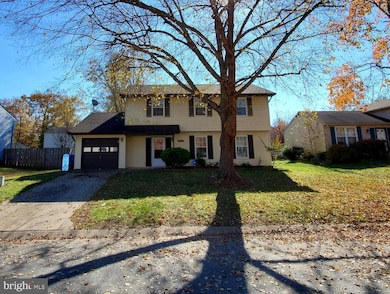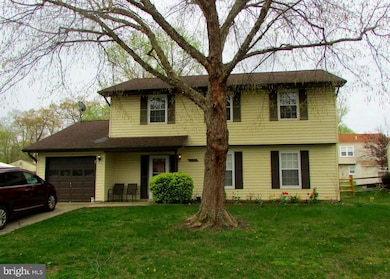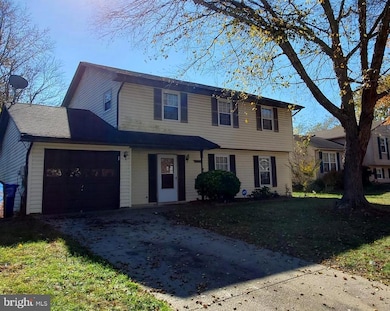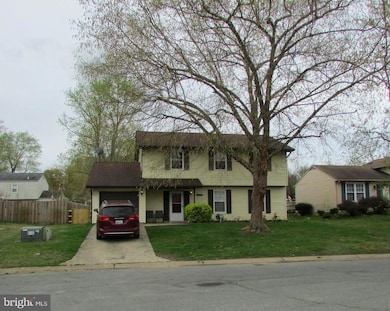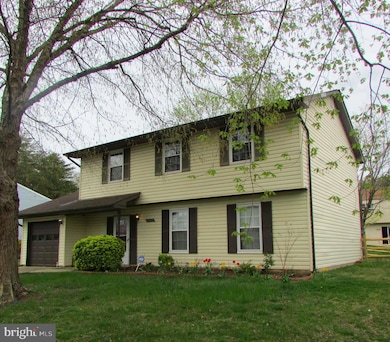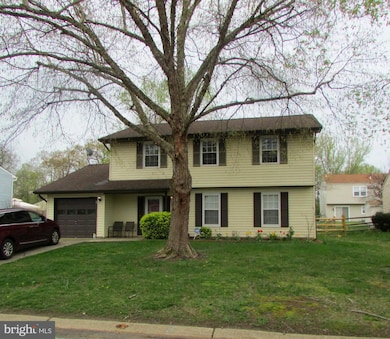
2415 York Ct Waldorf, MD 20602
Saint Charles NeighborhoodEstimated payment $2,698/month
Highlights
- Popular Property
- Colonial Architecture
- Community Pool
- Tennis Courts
- Traditional Floor Plan
- Community Center
About This Home
Equity For Sale! Rare find, below market priced, two story (that's currently rented), in the heart of Wakefield. Interior photos are historic, so the Tenant's personal effects won't be displayed. Four Bedroom 2.5 baths...Living Dining and Family Rooms, plus eat-in kitchen on Main level. This is an amazing opportunity to build equity. Please call for information on expiring Lease.
Home Details
Home Type
- Single Family
Est. Annual Taxes
- $5,036
Year Built
- Built in 1984 | Remodeled in 2017
Lot Details
- 6,000 Sq Ft Lot
- Cul-De-Sac
- Level Lot
- Back Yard
- Property is in average condition
- Property is zoned PUD
HOA Fees
- $50 Monthly HOA Fees
Parking
- 1 Car Attached Garage
- 1 Driveway Space
- Front Facing Garage
- Off-Street Parking
Home Design
- Colonial Architecture
- Slab Foundation
- Shingle Roof
- Vinyl Siding
Interior Spaces
- 2,266 Sq Ft Home
- Property has 2 Levels
- Traditional Floor Plan
- Double Pane Windows
- Insulated Windows
- Window Screens
- Sliding Doors
- Family Room Off Kitchen
- Formal Dining Room
Kitchen
- Eat-In Kitchen
- Electric Oven or Range
- Range Hood
- Dishwasher
- Disposal
Flooring
- Carpet
- Ceramic Tile
- Vinyl
Bedrooms and Bathrooms
- 4 Bedrooms
Laundry
- Laundry on main level
- Electric Dryer
Home Security
- Storm Doors
- Fire and Smoke Detector
Outdoor Features
- Tennis Courts
- Playground
- Porch
Schools
- Dr. Gustavus Brown Elementary School
- Benjamin Stoddert Middle School
Utilities
- Central Air
- Heat Pump System
- Electric Water Heater
- Cable TV Available
Listing and Financial Details
- Tax Lot 69
- Assessor Parcel Number 0906114881
Community Details
Overview
- $100 Recreation Fee
- Association fees include pool(s), recreation facility
- St Charles Sub Wakefield Subdivision
Amenities
- Common Area
- Community Center
- Recreation Room
Recreation
- Community Playground
- Community Pool
- Jogging Path
Map
Home Values in the Area
Average Home Value in this Area
Tax History
| Year | Tax Paid | Tax Assessment Tax Assessment Total Assessment is a certain percentage of the fair market value that is determined by local assessors to be the total taxable value of land and additions on the property. | Land | Improvement |
|---|---|---|---|---|
| 2024 | $5,145 | $366,200 | $126,000 | $240,200 |
| 2023 | $4,710 | $329,633 | $0 | $0 |
| 2022 | $4,127 | $293,067 | $0 | $0 |
| 2021 | $3,507 | $256,500 | $96,000 | $160,500 |
| 2020 | $3,507 | $249,333 | $0 | $0 |
| 2019 | $3,397 | $242,167 | $0 | $0 |
| 2018 | $3,262 | $235,000 | $90,000 | $145,000 |
| 2017 | $3,122 | $224,967 | $0 | $0 |
| 2016 | -- | $214,933 | $0 | $0 |
| 2015 | $2,828 | $204,900 | $0 | $0 |
| 2014 | $2,828 | $204,900 | $0 | $0 |
Property History
| Date | Event | Price | Change | Sq Ft Price |
|---|---|---|---|---|
| 04/24/2025 04/24/25 | For Sale | $399,999 | 0.0% | $177 / Sq Ft |
| 12/11/2020 12/11/20 | Rented | $2,000 | 0.0% | -- |
| 11/21/2020 11/21/20 | Under Contract | -- | -- | -- |
| 11/09/2020 11/09/20 | For Rent | $2,000 | +8.1% | -- |
| 06/08/2019 06/08/19 | Rented | $1,850 | 0.0% | -- |
| 05/29/2019 05/29/19 | Under Contract | -- | -- | -- |
| 05/15/2019 05/15/19 | For Rent | $1,850 | 0.0% | -- |
| 10/31/2014 10/31/14 | Sold | $234,000 | 0.0% | $103 / Sq Ft |
| 08/26/2014 08/26/14 | Price Changed | $234,000 | +2.2% | $103 / Sq Ft |
| 07/02/2014 07/02/14 | Pending | -- | -- | -- |
| 06/24/2014 06/24/14 | For Sale | $229,000 | +17.4% | $101 / Sq Ft |
| 10/24/2013 10/24/13 | Sold | $195,000 | 0.0% | $86 / Sq Ft |
| 07/26/2013 07/26/13 | Pending | -- | -- | -- |
| 07/18/2013 07/18/13 | Price Changed | $195,000 | 0.0% | $86 / Sq Ft |
| 07/18/2013 07/18/13 | For Sale | $195,000 | -2.0% | $86 / Sq Ft |
| 05/31/2013 05/31/13 | Pending | -- | -- | -- |
| 05/09/2013 05/09/13 | Price Changed | $199,000 | -4.8% | $88 / Sq Ft |
| 04/12/2013 04/12/13 | Price Changed | $209,000 | -12.1% | $92 / Sq Ft |
| 04/01/2013 04/01/13 | For Sale | $237,900 | -- | $105 / Sq Ft |
Deed History
| Date | Type | Sale Price | Title Company |
|---|---|---|---|
| Interfamily Deed Transfer | -- | None Available | |
| Deed | $234,000 | Titlemax Llc | |
| Deed | $200,000 | Lakeside Title Company | |
| Deed | -- | -- | |
| Deed | $333,000 | -- | |
| Deed | $333,000 | -- | |
| Deed | $132,000 | -- | |
| Deed | $153,000 | -- | |
| Deed | $136,900 | -- |
Mortgage History
| Date | Status | Loan Amount | Loan Type |
|---|---|---|---|
| Open | $230,955 | FHA | |
| Closed | $229,761 | FHA | |
| Previous Owner | $204,300 | VA | |
| Previous Owner | $339,509 | VA | |
| Previous Owner | $345,917 | VA | |
| Previous Owner | $340,159 | VA | |
| Previous Owner | $340,159 | VA | |
| Previous Owner | $190,000 | New Conventional | |
| Previous Owner | $129,755 | No Value Available | |
| Closed | -- | No Value Available |
Similar Homes in the area
Source: Bright MLS
MLS Number: MDCH2042034
APN: 06-114881
- 2433 Yarmouth Ct
- 2013 Bainbridge Ct
- 2619 Rooks Head Place
- 2207 Neville Ct
- 2805 Red Lion Place
- 2703 Red Lion Place
- 2006 All Hallows Ct
- 10 King James Place
- 2582 Sussex Ct
- 3208 Manning Ct
- 3525 Norwood Ct
- 2813 Lomax Ct
- 3669 Kempsford Field Place
- 4071 Powell Ct
- 2812 Lomax Ct
- 3075 Heathcote Rd
- 3747 Primrose Dr
- 3681 Kempsford Field Place
- 1210 Bannister Cir
- 3314 Kitchen Ct
