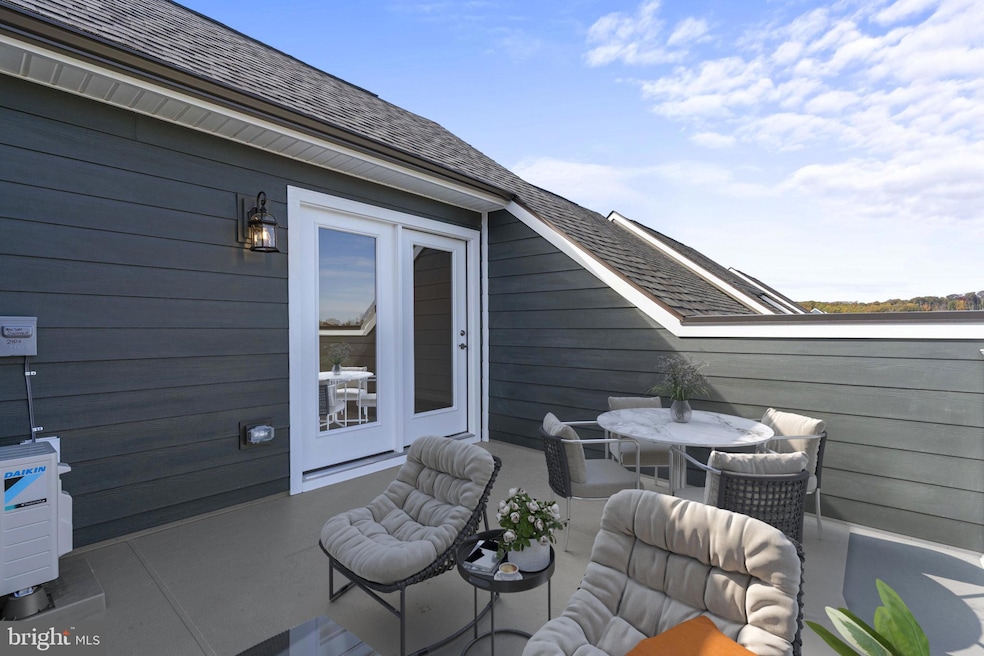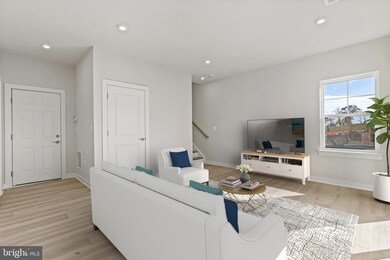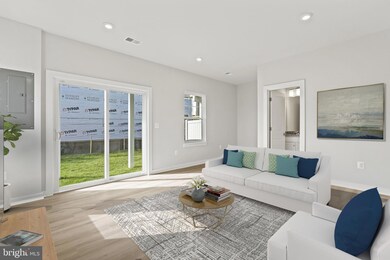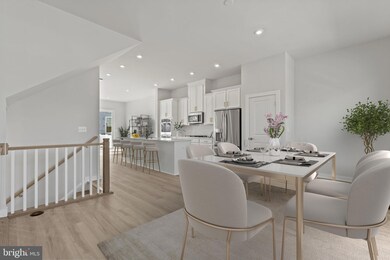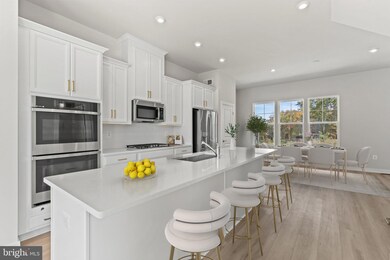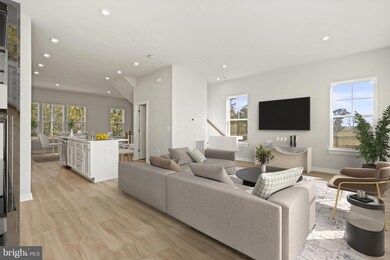
24155 Thurso Square Sterling, VA 20166
Arcola NeighborhoodHighlights
- New Construction
- Gourmet Kitchen
- Clubhouse
- Rock Ridge High School Rated A+
- Open Floorplan
- Contemporary Architecture
About This Home
As of November 2024Experience modern living in this exceptional 3 bedroom townhome. With a thoughtfully designed open-concept floorplan, this home seamlessly combines elegance and functionality. Discover a flexible space on the lower level that suits your needs. Whether for entertaining guests or boosting productivity in a home office, this area offers endless possibilities. With a full bath, it ensures comfort and convenience for all your lifestyle needs. The spacious kitchen, with a large sit-down island, is a dream for home chefs, offering ample room for culinary creativity. The family room, and dining area provide space for creating cherished memories.
Escape to the spacious primary suite, where comfort and tranquility await. Relax in the private en suite bath with top-of-the-line fixtures. The spacious walk-in closet conveniently stores your belongings, creating a haven of relaxation. Explore two tastefully-designed bedrooms down the hallway, providing comfortable and inviting spaces for family and friends. A modern full bathroom ensures convenience and privacy for all. Don't miss the loft level with terrace for an added touch of luxury!
Photos shown are from a similar home.
Townhouse Details
Home Type
- Townhome
Est. Annual Taxes
- $1,687
Lot Details
- 2,600 Sq Ft Lot
- Property is in excellent condition
HOA Fees
- $125 Monthly HOA Fees
Parking
- 2 Car Attached Garage
- Front Facing Garage
Home Design
- New Construction
- Contemporary Architecture
- Slab Foundation
- Vinyl Siding
Interior Spaces
- 2,598 Sq Ft Home
- Property has 4 Levels
- Open Floorplan
- Recessed Lighting
- Family Room Off Kitchen
- Dining Area
Kitchen
- Gourmet Kitchen
- Double Oven
- Gas Oven or Range
- Cooktop
- Microwave
- Dishwasher
- Kitchen Island
- Upgraded Countertops
- Disposal
Bedrooms and Bathrooms
- 3 Bedrooms
- Walk-In Closet
Eco-Friendly Details
- ENERGY STAR Qualified Equipment for Heating
Schools
- Elaine E Thompson Elementary School
- Stone Hill Middle School
- Rock Ridge High School
Utilities
- Heating Available
- Vented Exhaust Fan
- 60 Gallon+ Electric Water Heater
Listing and Financial Details
- Tax Lot 36
- Assessor Parcel Number 162358014000
Community Details
Overview
- Association fees include pool(s), snow removal, trash
- Built by Stanley Martin Homes
- Arcola Town Center Subdivision, The Maya Floorplan
Amenities
- Common Area
- Clubhouse
Recreation
- Community Playground
- Community Pool
Map
Home Values in the Area
Average Home Value in this Area
Property History
| Date | Event | Price | Change | Sq Ft Price |
|---|---|---|---|---|
| 11/19/2024 11/19/24 | Sold | $814,815 | -0.6% | $314 / Sq Ft |
| 07/28/2024 07/28/24 | Pending | -- | -- | -- |
| 07/25/2024 07/25/24 | Price Changed | $819,815 | -1.5% | $316 / Sq Ft |
| 07/11/2024 07/11/24 | For Sale | $832,015 | -- | $320 / Sq Ft |
Tax History
| Year | Tax Paid | Tax Assessment Tax Assessment Total Assessment is a certain percentage of the fair market value that is determined by local assessors to be the total taxable value of land and additions on the property. | Land | Improvement |
|---|---|---|---|---|
| 2024 | $1,687 | $195,000 | $195,000 | $0 |
| 2023 | -- | $0 | $0 | $0 |
Mortgage History
| Date | Status | Loan Amount | Loan Type |
|---|---|---|---|
| Open | $774,074 | New Conventional |
Deed History
| Date | Type | Sale Price | Title Company |
|---|---|---|---|
| Special Warranty Deed | $814,815 | First American Title Insurance |
Similar Homes in Sterling, VA
Source: Bright MLS
MLS Number: VALO2075626
APN: 162-35-8014
- 24067 Gumspring Kiln Terrace
- 42393 Arcola Vista Terrace
- 42368 Alder Forest Terrace
- 42344 Alder Forest Terrace
- 24608 Cervelo Terrace
- 42535 Tiber Falls Square
- 24590 Johnson Oak Terrace
- 24602 Johnson Oak Terrace
- 24606 Johnson Oak Terrace
- 42618 Burbank Terrace
- 43011 Prophecy Terrace
- 42482 Benfold Square
- 42578 Dreamweaver Dr
- 1 Hardesty Terrace
- 43274 Greeley Square
- 43252 Greeley Square
- 43290 Greeley Square
- 43120 Greeley Square
- 43124 Greeley Square
- 43212 Greeley Square
