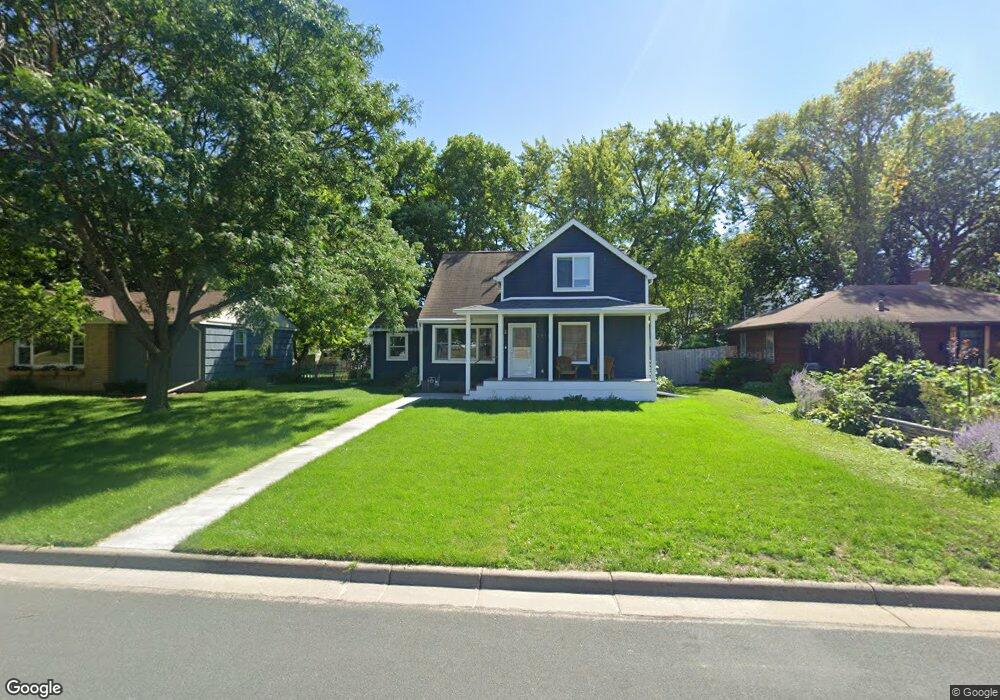
2416 27th Ave NE St. Anthony, MN 55418
Estimated Value: $467,000 - $688,000
4
Beds
3
Baths
2,287
Sq Ft
$238/Sq Ft
Est. Value
Highlights
- Deck
- Vaulted Ceiling
- Whirlpool Bathtub
- Property is near public transit
- Wood Flooring
- 1 Car Detached Garage
About This Home
As of September 2012Immaculate home in great St. Anthony location! Main flr mstr suite with walk-in closet, huge bath w/sep corner tub & shower. Main flr FR addition that walks out to beautiful deck & yard. 3 bdrm up with new bath. New roof, deck, updated windows. Must see!
Home Details
Home Type
- Single Family
Est. Annual Taxes
- $3,946
Year Built
- Built in 1951
Lot Details
- 0.26 Acre Lot
- Lot Dimensions are 60x187.17
- Partially Fenced Property
- Few Trees
Home Design
- Asphalt Shingled Roof
- Wood Siding
Interior Spaces
- Woodwork
- Vaulted Ceiling
- Skylights
- Combination Kitchen and Dining Room
- Eat-In Kitchen
- Washer and Dryer Hookup
Flooring
- Wood
- Tile
Bedrooms and Bathrooms
- 4 Bedrooms
- Bathroom on Main Level
- Whirlpool Bathtub
- Bathtub With Separate Shower Stall
Finished Basement
- Sump Pump
- Drain
- Basement Window Egress
Parking
- 1 Car Detached Garage
- Driveway
Additional Features
- Deck
- Property is near public transit
- Forced Air Heating and Cooling System
Listing and Financial Details
- Assessor Parcel Number 0702923230027
Ownership History
Date
Name
Owned For
Owner Type
Purchase Details
Listed on
Jun 30, 2012
Closed on
Sep 21, 2012
Sold by
Lang Matthew J
Bought by
Kalar Mark J and Kalar Amy L
List Price
$299,900
Sold Price
$274,000
Premium/Discount to List
-$25,900
-8.64%
Total Days on Market
37
Current Estimated Value
Home Financials for this Owner
Home Financials are based on the most recent Mortgage that was taken out on this home.
Estimated Appreciation
$270,021
Avg. Annual Appreciation
4.82%
Original Mortgage
$258,000
Outstanding Balance
$184,179
Interest Rate
3.57%
Mortgage Type
New Conventional
Estimated Equity
$311,952
Purchase Details
Closed on
Dec 27, 2006
Sold by
Deutsche Bank Natl Trust Co
Bought by
Lang Matthew L
Create a Home Valuation Report for This Property
The Home Valuation Report is an in-depth analysis detailing your home's value as well as a comparison with similar homes in the area
Home Values in the Area
Average Home Value in this Area
Purchase History
| Date | Buyer | Sale Price | Title Company |
|---|---|---|---|
| Kalar Mark J | $274,000 | Fatco | |
| Lang Matthew L | $230,000 | -- |
Source: Public Records
Mortgage History
| Date | Status | Borrower | Loan Amount |
|---|---|---|---|
| Open | Kalar Mark J | $100,000 | |
| Closed | Kalar Amy L | $21,000 | |
| Open | Kalar Mark J | $258,000 | |
| Previous Owner | Skogsberg Douglas C | $250,000 |
Source: Public Records
Property History
| Date | Event | Price | Change | Sq Ft Price |
|---|---|---|---|---|
| 09/21/2012 09/21/12 | Sold | $274,000 | -8.6% | $120 / Sq Ft |
| 08/06/2012 08/06/12 | Pending | -- | -- | -- |
| 06/30/2012 06/30/12 | For Sale | $299,900 | -- | $131 / Sq Ft |
Source: REALTOR® Association of Southern Minnesota
Tax History Compared to Growth
Tax History
| Year | Tax Paid | Tax Assessment Tax Assessment Total Assessment is a certain percentage of the fair market value that is determined by local assessors to be the total taxable value of land and additions on the property. | Land | Improvement |
|---|---|---|---|---|
| 2023 | $8,544 | $517,800 | $160,000 | $357,800 |
| 2022 | $7,067 | $507,000 | $162,000 | $345,000 |
| 2021 | $6,247 | $424,000 | $155,000 | $269,000 |
| 2020 | $6,322 | $377,000 | $147,000 | $230,000 |
| 2019 | $5,976 | $363,000 | $146,000 | $217,000 |
| 2018 | $5,379 | $333,000 | $120,000 | $213,000 |
| 2017 | $5,305 | $293,000 | $97,000 | $196,000 |
| 2016 | $5,108 | $283,000 | $82,000 | $201,000 |
| 2015 | $4,502 | $243,000 | $75,000 | $168,000 |
| 2014 | -- | $239,000 | $94,000 | $145,000 |
Source: Public Records
Map
Similar Homes in the area
Source: REALTOR® Association of Southern Minnesota
MLS Number: 4339967
APN: 07-029-23-23-0027
Nearby Homes
- 2512 27th Ave NE
- 2501 NE Lowry Ave Unit 222
- 2601 Kenzie Terrace Unit 209
- 2601 Kenzie Terrace Unit 109
- 2601 Kenzie Terrace Unit 118
- 2601 Kenzie Terrace Unit 415
- 2601 Kenzie Terrace Unit 330
- 2639 Cleveland St NE
- 2518 Mckinley St NE
- 2347 Benjamin St NE
- 2539 Arthur St NE
- 2334 Benjamin St NE
- 2818 Arthur St NE
- 2617 W Armour Terrace
- 2709 W Armour Terrace
- 2926 Cleveland St NE
- 2644 Hayes St NE
- 2806 Hayes St NE
- 2223 Cleveland St NE
- 3042 Benjamin St NE
