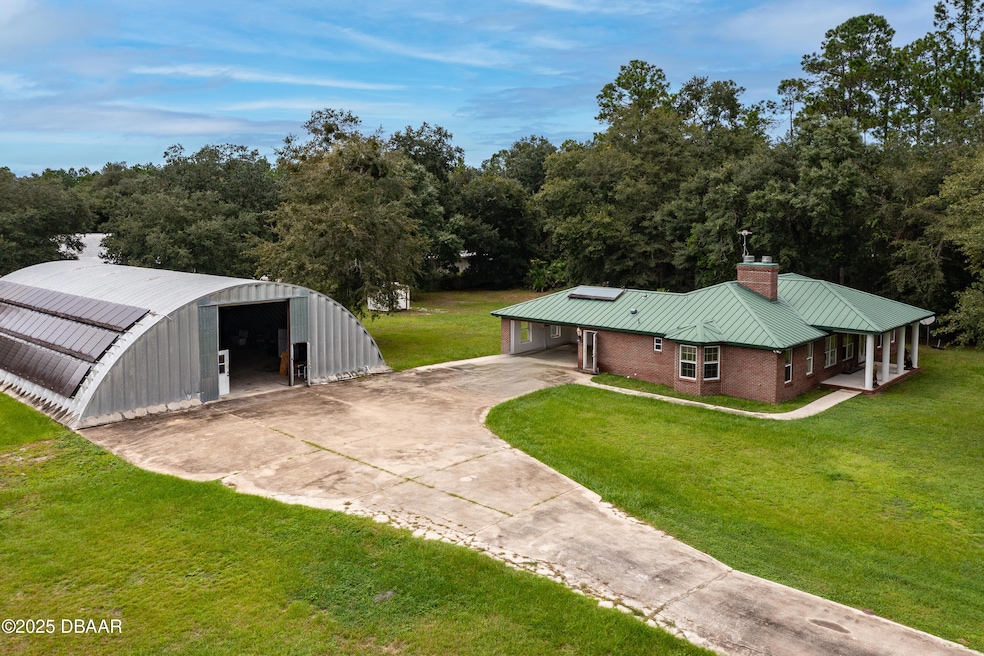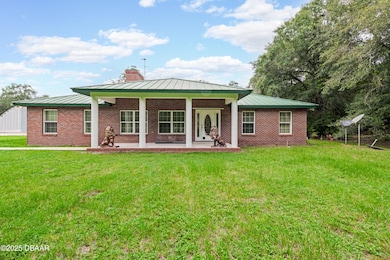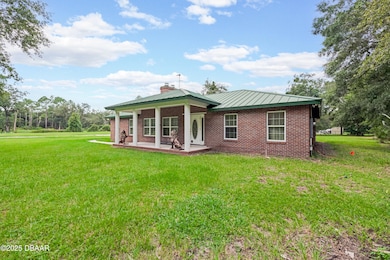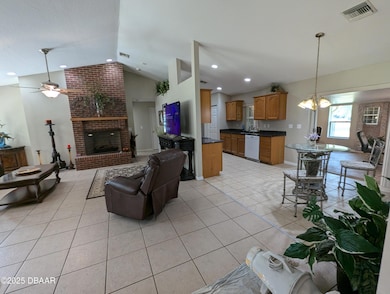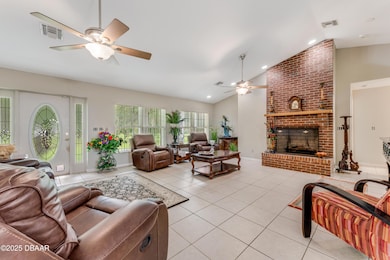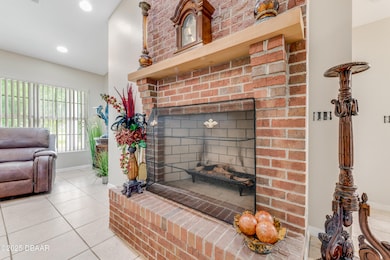
2416 Bayberry St Bunnell, FL 32110
Highlights
- RV Access or Parking
- Open Floorplan
- Traditional Architecture
- View of Trees or Woods
- Wooded Lot
- Sun or Florida Room
About This Home
As of April 2025Live off the grid, Country Oasis: Brick County Home with approximately 7000 sf of total area on 3.3 Acres, 78x52 Quonset, with Solar Panels, and More! Brick county home, Over built to withstand storms - Double windows -two sets of windows in each opening with exterior impact windows 1912 square feet, 2 car garage, 15x38' enclosed porch, all title floors, large master bedroom with double fireplace and bay window, master bath has shower, double sink vanity and walk in closet. living room with brick fireplace, kitchen with sold surface counters and oak cabinets. Outside features, Quonset with office, 60 solar panels with two inverters, generator , water system, concrete driveway fencing, (3 -1acre lots) could be divided for a total of 3.3 acres (465'x300') .
Home Details
Home Type
- Single Family
Est. Annual Taxes
- $2,329
Year Built
- Built in 2006 | Remodeled
Lot Details
- 3.3 Acre Lot
- Lot Dimensions are 300x465
- Dirt Road
- East Facing Home
- Back Yard Fenced
- Wooded Lot
- May Be Possible The Lot Can Be Split Into 2+ Parcels
Parking
- 210 Car Garage
- Garage Door Opener
- Additional Parking
- RV Access or Parking
Home Design
- Traditional Architecture
- Brick or Stone Mason
- Brick Foundation
- Block Foundation
- Slab Foundation
- Metal Roof
- Cement Siding
- Concrete Perimeter Foundation
- Block And Beam Construction
Interior Spaces
- 1,912 Sq Ft Home
- 1-Story Property
- Open Floorplan
- Furnished or left unfurnished upon request
- Double Sided Fireplace
- Living Room
- Dining Room
- Sun or Florida Room
- Tile Flooring
- Views of Woods
Kitchen
- Eat-In Kitchen
- Electric Oven
- Electric Cooktop
- Microwave
- Dishwasher
- Disposal
Bedrooms and Bathrooms
- 3 Bedrooms
- Split Bedroom Floorplan
- Walk-In Closet
- Separate Shower in Primary Bathroom
Laundry
- Laundry in unit
- Dryer
- Washer
Home Security
- High Impact Windows
- Fire and Smoke Detector
Accessible Home Design
- Accessible Full Bathroom
- Adaptable Bathroom Walls
- Visitor Bathroom
- Accessible Bedroom
- Accessible Common Area
- Accessible Kitchen
- Accessible Hallway
- Accessible Closets
- Accessible Doors
- Accessible Approach with Ramp
- Accessible Entrance
- Accessible Electrical and Environmental Controls
Utilities
- Central Heating and Cooling System
- 220 Volts in Garage
- 200+ Amp Service
- Agricultural Well Water Source
- Well
- ENERGY STAR Qualified Water Heater
- Septic Tank
- Sewer Connected
- Cable TV Available
Additional Features
- Solar Water Heater
- Covered patio or porch
Community Details
- No Home Owners Association
- Daytona Subdivision
Listing and Financial Details
- Assessor Parcel Number 13-12-28-1800-00390-0230
Map
Home Values in the Area
Average Home Value in this Area
Property History
| Date | Event | Price | Change | Sq Ft Price |
|---|---|---|---|---|
| 04/23/2025 04/23/25 | Sold | $545,000 | -0.9% | $285 / Sq Ft |
| 03/31/2025 03/31/25 | Pending | -- | -- | -- |
| 02/24/2025 02/24/25 | For Sale | $549,900 | -6.0% | $288 / Sq Ft |
| 05/16/2024 05/16/24 | Sold | $585,000 | -2.5% | $306 / Sq Ft |
| 04/10/2024 04/10/24 | Pending | -- | -- | -- |
| 02/08/2024 02/08/24 | For Sale | $600,000 | -- | $314 / Sq Ft |
Tax History
| Year | Tax Paid | Tax Assessment Tax Assessment Total Assessment is a certain percentage of the fair market value that is determined by local assessors to be the total taxable value of land and additions on the property. | Land | Improvement |
|---|---|---|---|---|
| 2024 | $2,532 | $207,689 | -- | -- |
| 2023 | $2,532 | $201,640 | $0 | $0 |
| 2022 | $2,349 | $195,767 | $0 | $0 |
| 2021 | $2,101 | $190,065 | $0 | $0 |
| 2020 | $2,095 | $187,438 | $0 | $0 |
| 2019 | $2,066 | $183,224 | $0 | $0 |
| 2018 | $2,060 | $179,808 | $0 | $0 |
| 2017 | $2,041 | $176,110 | $0 | $0 |
| 2016 | $2,197 | $172,488 | $0 | $0 |
| 2015 | $2,212 | $171,289 | $0 | $0 |
| 2014 | $2,225 | $169,930 | $0 | $0 |
Mortgage History
| Date | Status | Loan Amount | Loan Type |
|---|---|---|---|
| Previous Owner | $367,500 | Reverse Mortgage Home Equity Conversion Mortgage | |
| Previous Owner | $65,000 | Stand Alone Refi Refinance Of Original Loan |
Deed History
| Date | Type | Sale Price | Title Company |
|---|---|---|---|
| Warranty Deed | $585,000 | Daytona Beach Ocean Title Llc | |
| Interfamily Deed Transfer | -- | Lsi | |
| Interfamily Deed Transfer | -- | Attorney | |
| Interfamily Deed Transfer | -- | Attorney | |
| Warranty Deed | $40,000 | Columbia Title Research Corp | |
| Warranty Deed | -- | -- |
Similar Homes in the area
Source: Daytona Beach Area Association of REALTORS®
MLS Number: 1209846
APN: 13-12-28-1800-00390-0230
- 6458 Hibiscus St
- 2198 Bayberry St
- 6518 Hibiscus St
- 6615 Walnut Ave
- 6665 Walnut Ave
- 6464 Walnut Ave
- 2370 Guava Ln
- 2216 Laurel Ave
- 1604 Holly Ln
- 1752 Bayberry St
- 1881 Bayberry St
- 6115 Nutwood Ave
- 6044 Nutwood Ave
- 2956 Persimmon St
- 6017 Nutwood Ave
- 1760 Holly Ln
- 2834 Orange Blossom St
- 1251 Avocado Blvd
- 1666 Holly Ln
- 1817 Water Oak Rd
