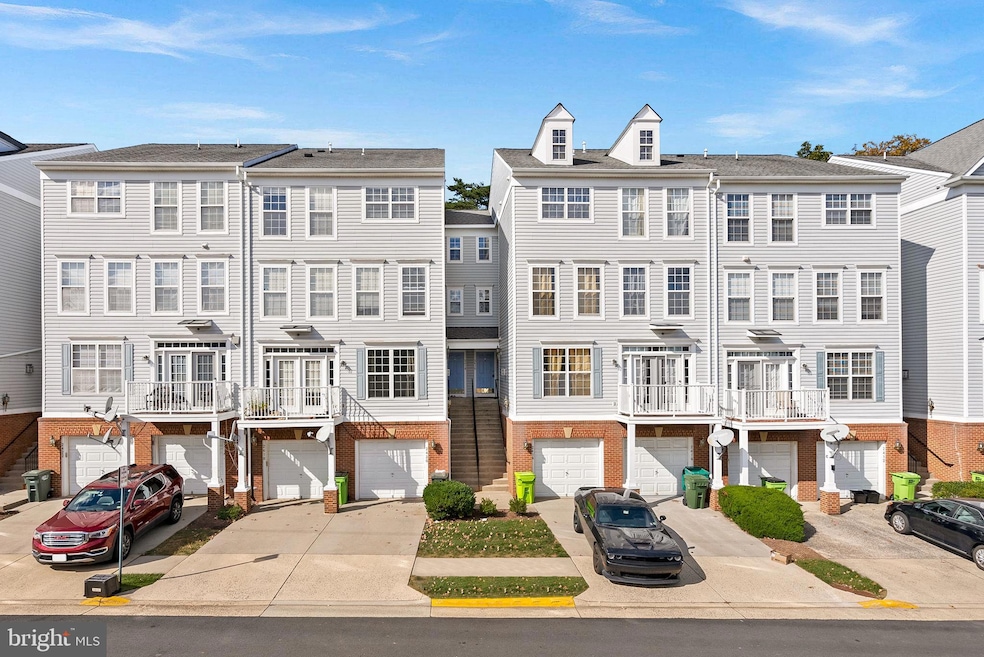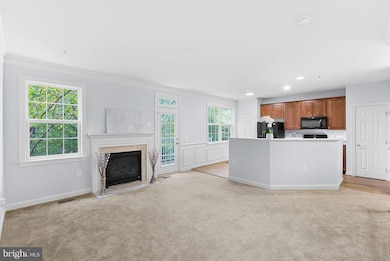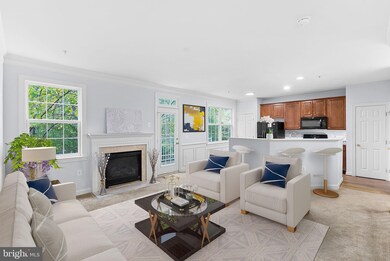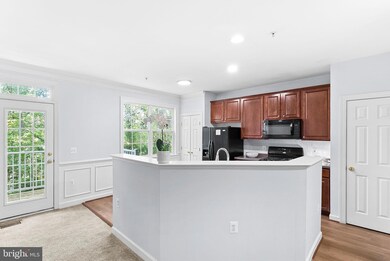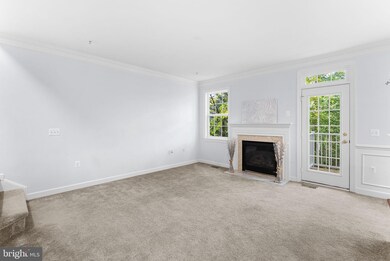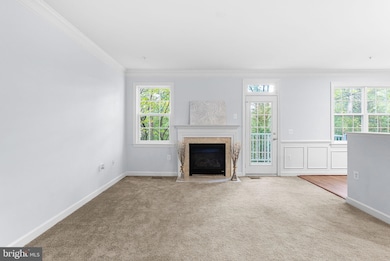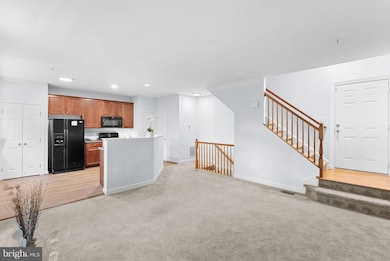
2416 Curie Ct Unit 40 Herndon, VA 20171
McNair NeighborhoodHighlights
- Open Floorplan
- Colonial Architecture
- Combination Kitchen and Living
- Rachel Carson Middle School Rated A
- Deck
- 1-minute walk to Playground at Curie Ct
About This Home
As of February 2025Welcome to this spacious and beautifully designed 4-level condo that perfectly blends comfort and convenience. This home features 3 generously sized bedrooms, 2 full bathrooms, and 1 half bath, offering ample space for modern living. The open floor plan on the main level boasts a an inviting kitchen that seamlessly overlooks the living room, making it an ideal setting for entertaining guests or enjoying cozy nights at home. Step outside to your private deck, where you can unwind and enjoy peaceful wooded views, creating a serene outdoor retreat.
The lower level offers additional living space with a warm and welcoming family room, perfect for movie nights, gatherings, or simply relaxing. This home is ideally situated just minutes from Reston Town Center and Clock Tower Shopping Center, placing shopping, dining, and entertainment right at your fingertips. Commuters will appreciate the quick access to Route 28, the Reston Metro station, Dulles Toll Road, and other major routes, making travel and daily commutes effortless.
Don’t miss out on the chance to own this stunning home in an unbeatable location.
Townhouse Details
Home Type
- Townhome
Est. Annual Taxes
- $5,508
Year Built
- Built in 2006
HOA Fees
- $258 Monthly HOA Fees
Parking
- 1 Car Direct Access Garage
- Rear-Facing Garage
- Garage Door Opener
- Off-Street Parking
Home Design
- Colonial Architecture
- Brick Exterior Construction
Interior Spaces
- Property has 3 Levels
- Open Floorplan
- Chair Railings
- Crown Molding
- Tray Ceiling
- Ceiling Fan
- Recessed Lighting
- Fireplace Mantel
- Window Treatments
- Family Room Off Kitchen
- Combination Kitchen and Living
- Carpet
Kitchen
- Eat-In Kitchen
- Gas Oven or Range
- Built-In Microwave
- Dishwasher
- Kitchen Island
- Upgraded Countertops
- Disposal
Bedrooms and Bathrooms
- 3 Bedrooms
- En-Suite Primary Bedroom
- En-Suite Bathroom
- Walk-In Closet
- Bathtub with Shower
Laundry
- Laundry on upper level
- Washer and Dryer Hookup
Finished Basement
- Heated Basement
- Walk-Out Basement
- Connecting Stairway
- Rear Basement Entry
- Basement Windows
Outdoor Features
- Deck
Schools
- Lutie Lewis Coates Elementary School
- Carson Middle School
- Westfield High School
Utilities
- Forced Air Heating and Cooling System
- Natural Gas Water Heater
Listing and Financial Details
- Assessor Parcel Number 0163 16 0040
Community Details
Overview
- Association fees include common area maintenance, exterior building maintenance, insurance, parking fee, snow removal, trash
- National Realty Partners Llc Condos
- Coppermine Crossing Subdivision
Amenities
- Common Area
Recreation
- Community Basketball Court
- Community Playground
- Jogging Path
- Bike Trail
Pet Policy
- Pets allowed on a case-by-case basis
Map
Home Values in the Area
Average Home Value in this Area
Property History
| Date | Event | Price | Change | Sq Ft Price |
|---|---|---|---|---|
| 02/12/2025 02/12/25 | Sold | $540,000 | +0.7% | $250 / Sq Ft |
| 01/20/2025 01/20/25 | Pending | -- | -- | -- |
| 01/12/2025 01/12/25 | For Sale | $536,000 | 0.0% | $248 / Sq Ft |
| 08/17/2018 08/17/18 | Rented | $2,180 | 0.0% | -- |
| 08/13/2018 08/13/18 | Under Contract | -- | -- | -- |
| 07/27/2018 07/27/18 | For Rent | $2,180 | -0.9% | -- |
| 07/01/2017 07/01/17 | Rented | $2,200 | 0.0% | -- |
| 07/01/2017 07/01/17 | Under Contract | -- | -- | -- |
| 05/05/2017 05/05/17 | For Rent | $2,200 | -- | -- |
Tax History
| Year | Tax Paid | Tax Assessment Tax Assessment Total Assessment is a certain percentage of the fair market value that is determined by local assessors to be the total taxable value of land and additions on the property. | Land | Improvement |
|---|---|---|---|---|
| 2024 | $5,508 | $475,440 | $95,000 | $380,440 |
| 2023 | $5,260 | $466,120 | $93,000 | $373,120 |
| 2022 | $4,935 | $431,590 | $86,000 | $345,590 |
| 2021 | $4,778 | $407,160 | $81,000 | $326,160 |
| 2020 | $4,421 | $373,540 | $75,000 | $298,540 |
| 2019 | $4,334 | $366,220 | $73,000 | $293,220 |
| 2018 | $4,334 | $366,220 | $73,000 | $293,220 |
| 2017 | $4,252 | $366,220 | $73,000 | $293,220 |
| 2016 | $4,307 | $371,800 | $74,000 | $297,800 |
| 2015 | $4,068 | $364,510 | $73,000 | $291,510 |
| 2014 | $4,163 | $373,860 | $75,000 | $298,860 |
Mortgage History
| Date | Status | Loan Amount | Loan Type |
|---|---|---|---|
| Open | $551,610 | VA | |
| Previous Owner | $380,000 | Purchase Money Mortgage |
Deed History
| Date | Type | Sale Price | Title Company |
|---|---|---|---|
| Warranty Deed | $540,000 | Westcor Land Title | |
| Warranty Deed | $475,000 | -- |
Similar Homes in Herndon, VA
Source: Bright MLS
MLS Number: VAFX2217312
APN: 0163-16-0040
- 13548 Davinci Ln Unit 46
- 13525 Davinci Ln Unit 70
- 13500 Innovation Station Loop
- 13626 Innovation Station Loop
- 13612 Innovation Station Loop
- 13614 Innovation Station Loop
- 13616 Innovation Station Loop
- 13622 Innovation Station Loop
- 13630 Innovation Station Loop
- 13632 Innovation Station Loop
- 13634 Innovation Station Loop
- 13636 Innovation Station Loop
- 2497 Angeline Dr Unit 302
- 2490 Quick St Unit 301
- 2489 Quick St Unit 301
- 13674 Saint Johns Wood Place
- 13604 Red Squirrel Way
- 13691 Saint Johns Wood Place
- 0A-2 River Birch Rd
- 0A River Birch Rd
