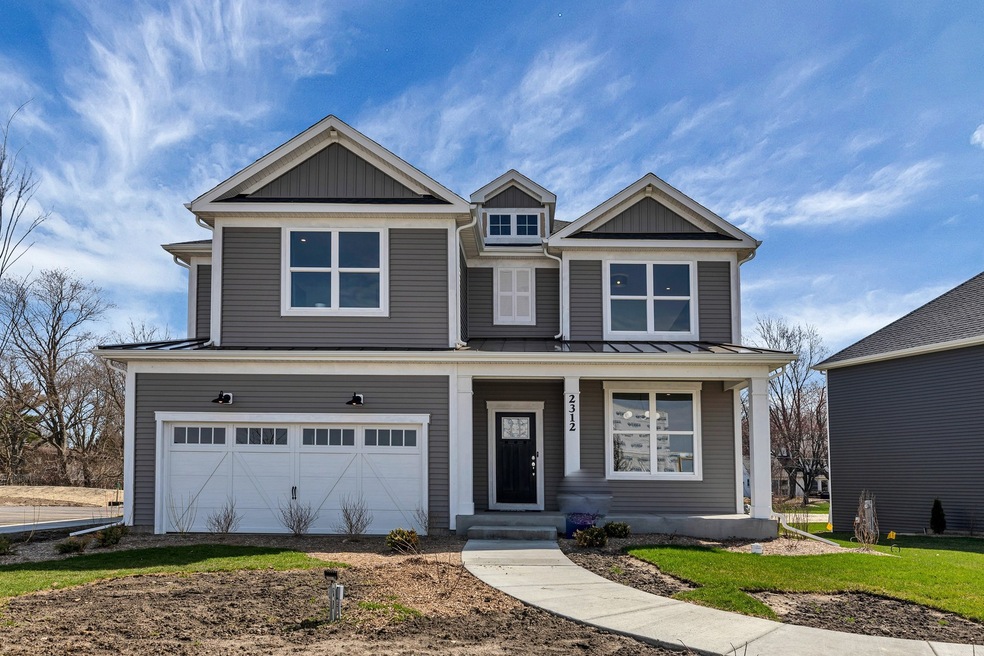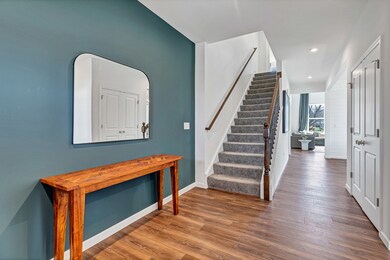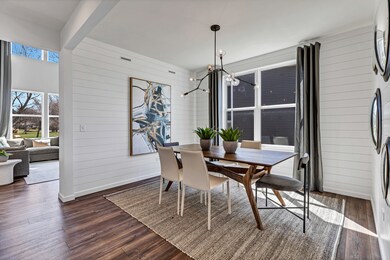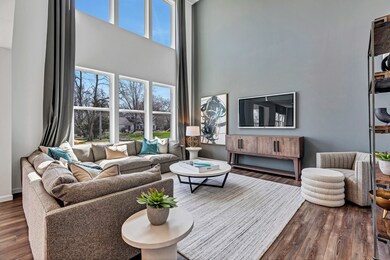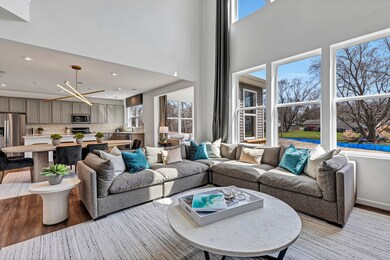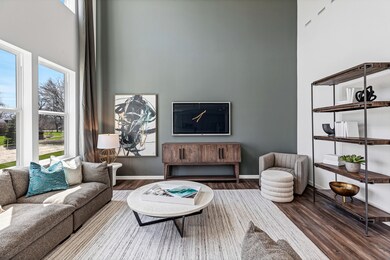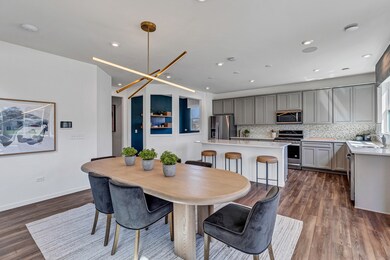
2416 Lucent Ln Naperville, IL 60563
Danada NeighborhoodHighlights
- New Construction
- Open Floorplan
- Heated Sun or Florida Room
- Whittier Elementary School Rated A
- Vaulted Ceiling
- Great Room
About This Home
As of June 2024Welcome to Naper Commons in School district 200. Naper Commons is an exciting community with open layout family homes perfect for your family. The Waverly has an open floorplan that you will love, a full unfinished basement with bath plumbing rough-in, 9' ceilings on first floor and enhanced vinyl plank flooring in kitchen, cafe, foyer and powder room. The dramatic two-story great room that is open to the kitchen and nearby separate dining room is a great space for family and friends to gather. Serve coffee in your bright airy sunroom. Your chef's kitchen features SS Whirlpool appliances and a large island with room for seating. You have plenty of storage in your cabinets and the pantry. You will enjoy the convenience of a 2nd floor laundry. Relax after a day of golf or shopping in your spacious owner's bedroom with ensuite bath complete with large shower with glass door and double bowl vanity with Quartz counters. This Waverly features the optional sunroom, 9' basement, additional 3rd full bath and tray ceiling in dining room. Homesite 67
Home Details
Home Type
- Single Family
Est. Annual Taxes
- $1,943
Year Built
- Built in 2023 | New Construction
Lot Details
- Lot Dimensions are 60x120
HOA Fees
- $90 Monthly HOA Fees
Parking
- 2 Car Attached Garage
- Driveway
- Parking Included in Price
Home Design
- Asphalt Roof
- Concrete Perimeter Foundation
Interior Spaces
- 3,371 Sq Ft Home
- 2-Story Property
- Open Floorplan
- Vaulted Ceiling
- Great Room
- Formal Dining Room
- Home Office
- Heated Sun or Florida Room
- Unfinished Basement
- Basement Fills Entire Space Under The House
- Laundry on upper level
Kitchen
- Breakfast Bar
- Built-In Oven
- Cooktop with Range Hood
- Microwave
- Dishwasher
- Stainless Steel Appliances
- Disposal
Bedrooms and Bathrooms
- 4 Bedrooms
- 4 Potential Bedrooms
- Walk-In Closet
- 3 Full Bathrooms
- Dual Sinks
- Soaking Tub
- Separate Shower
Schools
- Whittier Elementary School
- Edison Middle School
- Wheaton Warrenville South H S High School
Utilities
- Central Air
- Heating System Uses Natural Gas
- 200+ Amp Service
Community Details
- Jennifer Morgan Association, Phone Number (847) 806-6154
- Naper Commons Subdivision, Waverly Floorplan
- Property managed by Property Specialists Inc
Map
Home Values in the Area
Average Home Value in this Area
Property History
| Date | Event | Price | Change | Sq Ft Price |
|---|---|---|---|---|
| 06/20/2024 06/20/24 | Sold | $851,176 | +1.5% | $252 / Sq Ft |
| 09/06/2023 09/06/23 | Pending | -- | -- | -- |
| 09/06/2023 09/06/23 | For Sale | $838,469 | -- | $249 / Sq Ft |
Tax History
| Year | Tax Paid | Tax Assessment Tax Assessment Total Assessment is a certain percentage of the fair market value that is determined by local assessors to be the total taxable value of land and additions on the property. | Land | Improvement |
|---|---|---|---|---|
| 2023 | $1,943 | $30,740 | $30,740 | $0 |
| 2022 | $1,879 | $29,050 | $29,050 | $0 |
| 2021 | $1,831 | $28,360 | $28,360 | $0 |
Mortgage History
| Date | Status | Loan Amount | Loan Type |
|---|---|---|---|
| Open | $595,823 | New Conventional |
Deed History
| Date | Type | Sale Price | Title Company |
|---|---|---|---|
| Special Warranty Deed | $851,500 | Pgp Title |
Similar Homes in Naperville, IL
Source: Midwest Real Estate Data (MRED)
MLS Number: 11878412
APN: 05-32-303-014
- 2130 Weatherbee Ln
- 2054 Dorset Dr
- 2S723 Wendelin Ct
- 2S704 Cree Ln
- 4S756 Karns Rd
- 3813 Ascot Ct
- 26W236 Embden Ln
- 11 Somerset Cir
- 4748 Fender Rd
- 26W051 Mohican Dr
- 4432 Blackhawk Ln
- 4533 Black Partridge Ln
- 165 Hamilton Ln
- 27W179 Breme Dr W
- 2300 Beau Monde Terrace Unit 201
- 2301 Beau Monde Ln Unit 206
- 2300 Old Tavern Rd Unit 201
- 478 Chippewa Dr
- 2S550 Lakeview Dr
- 26W144 Durfee Rd
