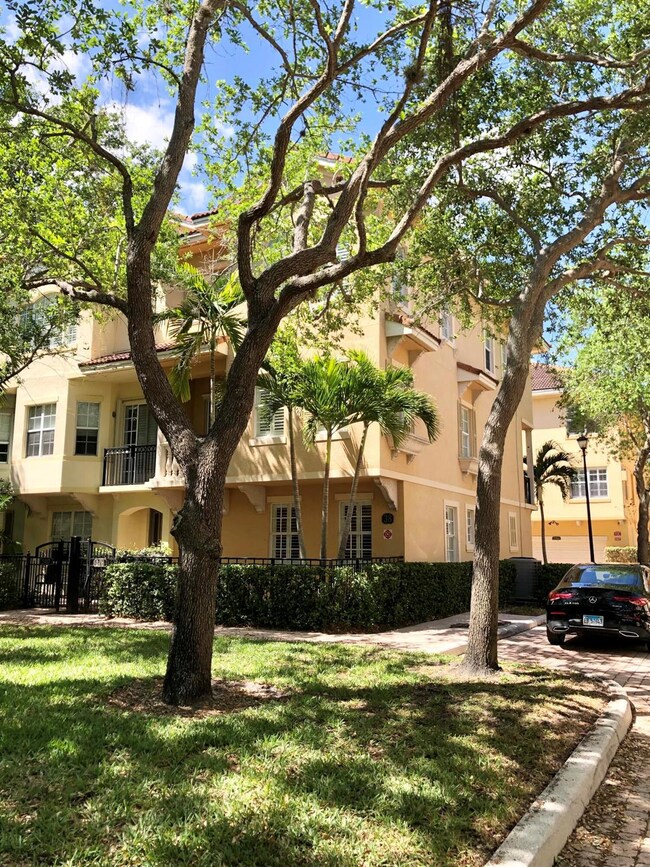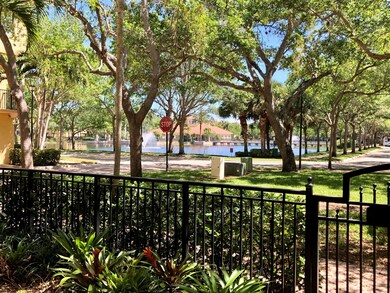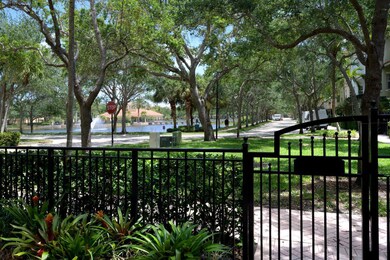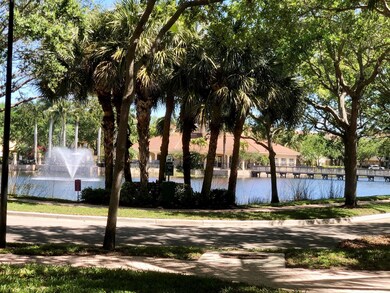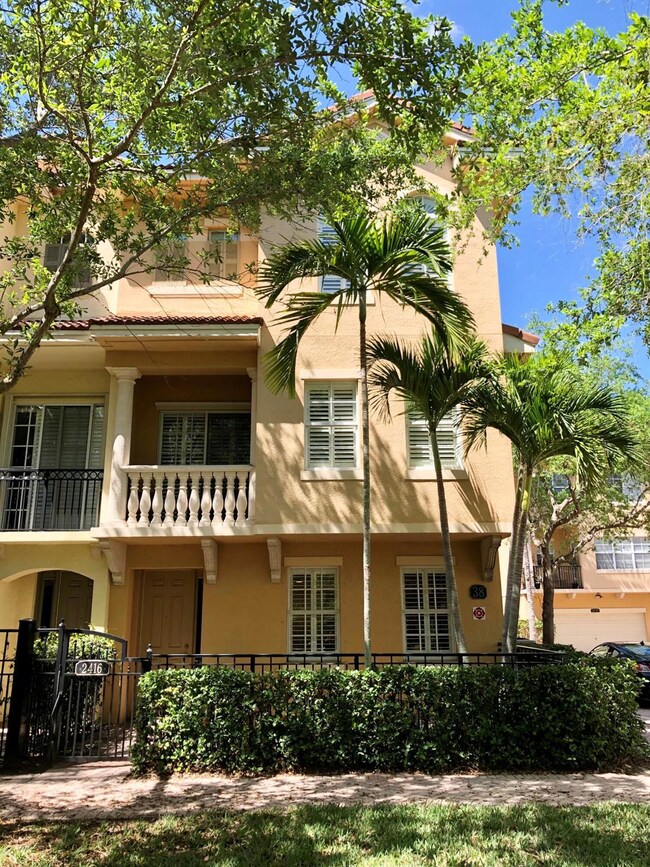
2416 San Pietro Cir Palm Beach Gardens, FL 33410
Downtown Palm Beach Gardens NeighborhoodHighlights
- Lake Front
- Gated with Attendant
- Wood Flooring
- William T. Dwyer High School Rated A-
- Clubhouse
- Mediterranean Architecture
About This Home
As of December 2024Very rare and absolutely stunning Barcelona Corner Unit on a double premium lot with panoramic direct lake and garden views. Listed for sale for the very first time, this home was occupied by it's original Owners and has been meticulously maintained. This large versatile floor plan offers a bright light open living room with direct lake views, full formal dining room, spacious gourmet kitchen with solid hardwood 42'' European cabinetry with rope trim detail and walk-in pantry for storage. 2 large ensuite bedrooms each with their own spacious walk-in closets and private baths, plus a large in home office that could easily be converted to a third bedroom complete with it's own full bath with shower. The long list of upgrades and features include solid hardwood flooring, Hardwood stairs,
Townhouse Details
Home Type
- Townhome
Est. Annual Taxes
- $4,283
Year Built
- Built in 2004
Lot Details
- 1,394 Sq Ft Lot
- Lake Front
- Sprinkler System
HOA Fees
- $443 Monthly HOA Fees
Parking
- 2 Car Attached Garage
- Garage Door Opener
- Guest Parking
- Open Parking
Property Views
- Lake
- Garden
Home Design
- Mediterranean Architecture
- Barrel Roof Shape
- Spanish Tile Roof
- Tile Roof
Interior Spaces
- 2,383 Sq Ft Home
- 3-Story Property
- Central Vacuum
- Furnished or left unfurnished upon request
- Built-In Features
- Bar
- High Ceiling
- Ceiling Fan
- Plantation Shutters
- Sliding Windows
- Entrance Foyer
- Family Room
- Open Floorplan
- Den
Kitchen
- Breakfast Bar
- Electric Range
- Microwave
- Ice Maker
- Dishwasher
- Disposal
Flooring
- Wood
- Ceramic Tile
Bedrooms and Bathrooms
- 2 Bedrooms
- Split Bedroom Floorplan
- Walk-In Closet
- Separate Shower in Primary Bathroom
Laundry
- Laundry Room
- Washer and Dryer
Home Security
- Home Security System
- Security Lights
- Security Gate
- Intercom
Outdoor Features
- Open Patio
- Porch
Utilities
- Zoned Heating and Cooling
- Electric Water Heater
- Cable TV Available
Listing and Financial Details
- Assessor Parcel Number 52434205310038040
Community Details
Overview
- Association fees include common areas, cable TV, ground maintenance, maintenance structure, pool(s), recreation facilities, reserve fund, sewer, security, trash, water
- 317 Units
- Built by Kolter Homes
- Harbour Oaks Subdivision, Barcelona Corner Unit Floorplan
Amenities
- Clubhouse
Recreation
- Community Pool
- Community Spa
- Park
Security
- Gated with Attendant
- Card or Code Access
- Impact Glass
- Fire Sprinkler System
Map
Home Values in the Area
Average Home Value in this Area
Property History
| Date | Event | Price | Change | Sq Ft Price |
|---|---|---|---|---|
| 12/03/2024 12/03/24 | Sold | $620,000 | -1.4% | $260 / Sq Ft |
| 10/09/2024 10/09/24 | Price Changed | $629,000 | -3.1% | $264 / Sq Ft |
| 06/20/2024 06/20/24 | Price Changed | $649,000 | -5.3% | $272 / Sq Ft |
| 04/22/2024 04/22/24 | For Sale | $685,000 | -- | $287 / Sq Ft |
Tax History
| Year | Tax Paid | Tax Assessment Tax Assessment Total Assessment is a certain percentage of the fair market value that is determined by local assessors to be the total taxable value of land and additions on the property. | Land | Improvement |
|---|---|---|---|---|
| 2024 | $4,299 | $267,463 | -- | -- |
| 2023 | $4,283 | $259,673 | $0 | $0 |
| 2022 | $4,241 | $252,110 | $0 | $0 |
| 2021 | $4,275 | $244,767 | $0 | $0 |
| 2020 | $4,265 | $241,388 | $0 | $0 |
| 2019 | $4,212 | $235,961 | $0 | $0 |
| 2018 | $4,013 | $231,561 | $0 | $0 |
| 2017 | $3,986 | $226,798 | $0 | $0 |
| 2016 | $3,978 | $222,133 | $0 | $0 |
| 2015 | $4,064 | $220,589 | $0 | $0 |
| 2014 | $4,094 | $218,838 | $0 | $0 |
Mortgage History
| Date | Status | Loan Amount | Loan Type |
|---|---|---|---|
| Previous Owner | $282,000 | New Conventional | |
| Previous Owner | $100,000 | Credit Line Revolving | |
| Previous Owner | $50,000 | Credit Line Revolving | |
| Previous Owner | $363,185 | Purchase Money Mortgage |
Deed History
| Date | Type | Sale Price | Title Company |
|---|---|---|---|
| Warranty Deed | $620,000 | Trident Title | |
| Special Warranty Deed | $453,982 | -- |
Similar Homes in Palm Beach Gardens, FL
Source: BeachesMLS
MLS Number: R10980646
APN: 52-43-42-05-31-003-8040
- 2404 San Pietro Cir
- 2707 Ravella Way
- 2501 San Pietro Cir
- 2625 Ravella Ln
- 2449 San Pietro Cir
- 2811 Grande Pkwy Unit 106
- 11840 Valencia Gardens Ave
- 2807 Veronia Dr Unit 202
- 2807 Veronia Dr Unit 106
- 2630 Ravella Ln
- 2751 Ravella Way
- 2506 Gardens Pkwy
- 2812 Grande Pkwy Unit 104
- 2808 Amalei Dr Unit 101
- 2808 Amalei Dr Unit 203
- 2809 Amalei Dr Unit 107
- 2809 Amalei Dr Unit 101
- 2724 Anzio Ct Unit 101
- 2802 Sarento Place Unit 116
- 2555 Pga Blvd Unit 205

