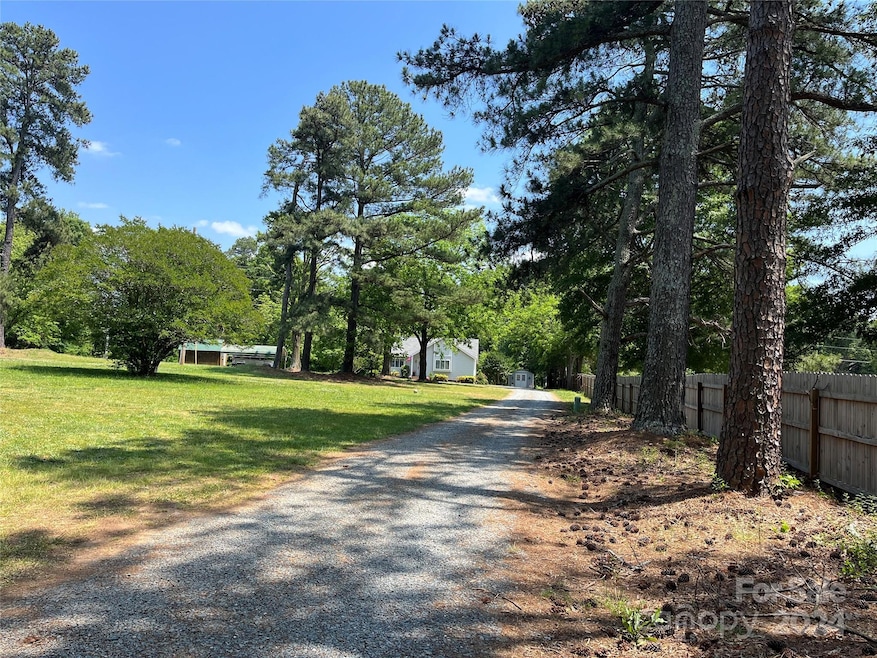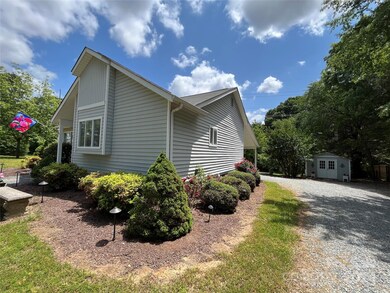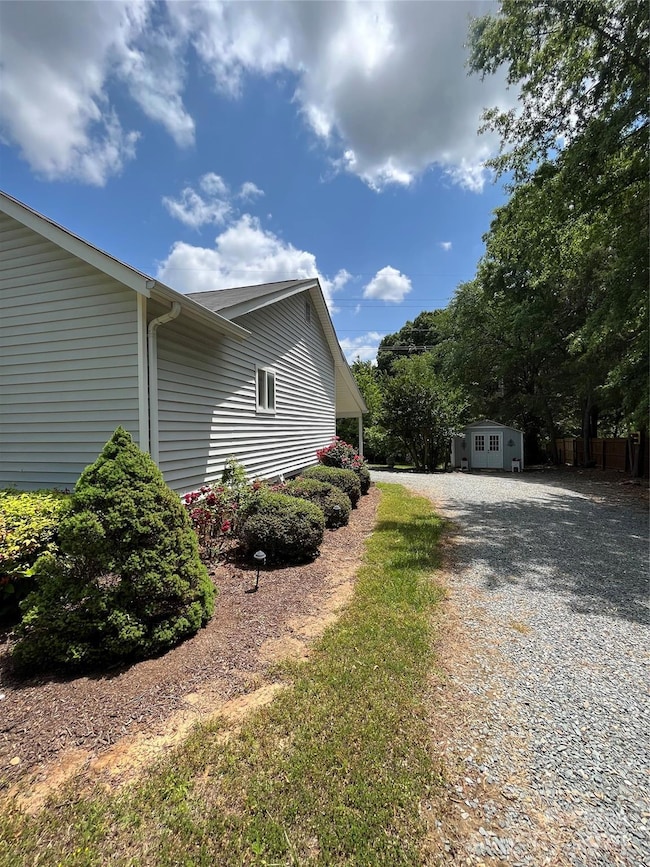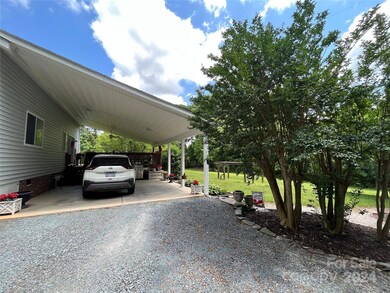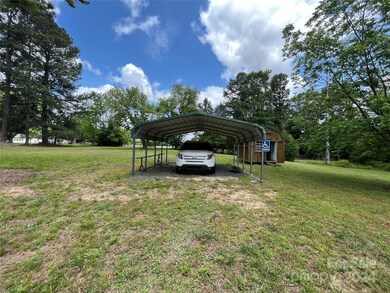
2416 Secrest Shortcut Rd Monroe, NC 28110
Highlights
- Laundry closet
- 1-Story Property
- Central Air
- Piedmont Middle School Rated A-
- Attached Carport
About This Home
As of April 20251.79 Acres tucked in the trees! Immaculately cared for home. Two out buildings! Contact city of Monroe regarding dividing the lot. Open and spacious floor plan. Decorated with style! Breakfast bar in KT overlooks great room, private, primary ensuite. Huge covered carport with concrete, covered deck for outside enjoyment. Out building for storage or workshop! Gorgeous land with beauty all around.
Last Agent to Sell the Property
Ross & Associates Real Estate Brokerage Email: kellyrossbenton@gmail.com License #185645
Home Details
Home Type
- Single Family
Est. Annual Taxes
- $1,093
Year Built
- Built in 1993
Lot Details
- Property is zoned AQ4
Home Design
- Vinyl Siding
Interior Spaces
- 1,034 Sq Ft Home
- 1-Story Property
- Crawl Space
- Electric Oven
- Laundry closet
Bedrooms and Bathrooms
- 2 Main Level Bedrooms
Parking
- Attached Carport
- Driveway
Schools
- Porter Ridge Elementary School
- Piedmont Middle School
- Piedmont High School
Utilities
- Central Air
- Heating System Uses Natural Gas
Listing and Financial Details
- Assessor Parcel Number 09-216-067-A
Map
Home Values in the Area
Average Home Value in this Area
Property History
| Date | Event | Price | Change | Sq Ft Price |
|---|---|---|---|---|
| 04/23/2025 04/23/25 | Sold | $325,000 | -3.0% | $314 / Sq Ft |
| 03/01/2025 03/01/25 | Price Changed | $335,000 | -6.9% | $324 / Sq Ft |
| 03/23/2024 03/23/24 | For Sale | $359,900 | -- | $348 / Sq Ft |
Tax History
| Year | Tax Paid | Tax Assessment Tax Assessment Total Assessment is a certain percentage of the fair market value that is determined by local assessors to be the total taxable value of land and additions on the property. | Land | Improvement |
|---|---|---|---|---|
| 2024 | $1,093 | $179,000 | $48,900 | $130,100 |
| 2023 | $1,093 | $179,000 | $48,900 | $130,100 |
| 2022 | $1,093 | $179,000 | $48,900 | $130,100 |
| 2021 | $1,093 | $179,000 | $48,900 | $130,100 |
| 2020 | $932 | $127,490 | $24,790 | $102,700 |
| 2019 | $932 | $127,490 | $24,790 | $102,700 |
| 2018 | $427 | $127,490 | $24,790 | $102,700 |
| 2017 | $1,743 | $127,500 | $24,800 | $102,700 |
| 2016 | $1,725 | $127,490 | $24,790 | $102,700 |
| 2015 | $990 | $127,490 | $24,790 | $102,700 |
| 2014 | $1,409 | $123,190 | $27,720 | $95,470 |
Mortgage History
| Date | Status | Loan Amount | Loan Type |
|---|---|---|---|
| Closed | $42,000 | New Conventional | |
| Closed | $15,300 | Unknown |
Similar Homes in Monroe, NC
Source: Canopy MLS (Canopy Realtor® Association)
MLS Number: 4121663
APN: 09-216-067-A
- 561 Mountain View Dr
- 557 Mountain View Dr
- 566 Mountain View Dr
- 562 Mountain View Dr
- 558 Mountain View Dr
- 554 Mountain View Dr
- 550 Mountain View Dr
- 2585 Blue Sky Meadows Dr
- 2581 Blue Sky Meadows Dr
- 421 Scout Ln
- 421 Scout Ln
- 421 Scout Ln
- 421 Scout Ln
- 421 Scout Ln
- 421 Scout Ln
- 2577 Blue Sky Meadows Dr
- 2573 Blue Sky Meadows Dr
- 2580 Blue Sky Meadows Dr
- 2561 Blue Sky Meadows Dr
- 1789 Dickerson Blvd
