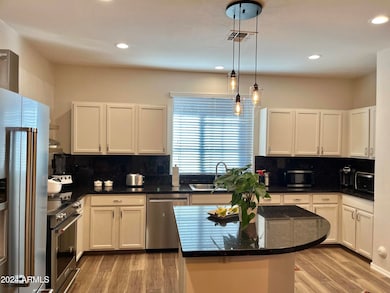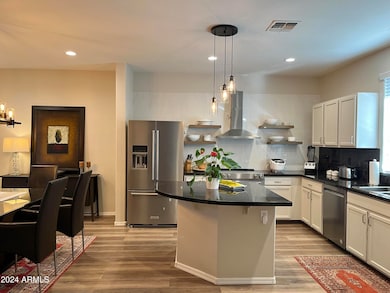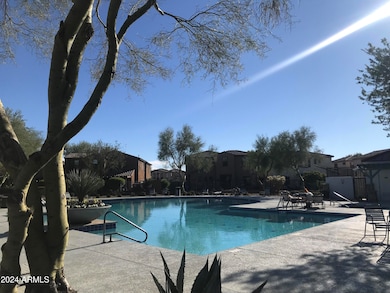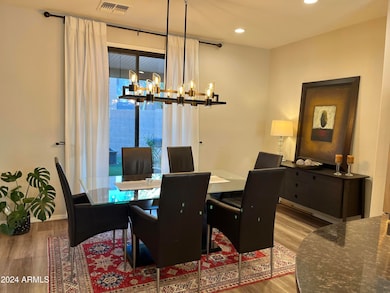
2416 W Dusty Wren Dr Phoenix, AZ 85085
North Gateway NeighborhoodEstimated payment $3,228/month
Highlights
- Gated Community
- Clubhouse
- Granite Countertops
- Sonoran Foothills Rated A
- Spanish Architecture
- Community Pool
About This Home
Welcome to a beautifully remodeled home in gated Sonoran Foothills , with 3 bedrooms, 2.5 baths, 2 car garage, low maintenance w/synthetic grass yard, , featuring modern kitchen with granite counters & back splash, island, newer stainless appliances , new light fixtures, tastefully decorated, opens to the charming Dinning Room & Living Room . The whole house has a new laminated floorings , (no carpet) new paint, electric fireplace, the laundry room
has been moved from downstairs to upstairs.
Upstairs Main bedroom with a double door leading to the large balcony, walking closet, Master Bath with a marble flooring , huge shower finished with marble walls , 2 sinks , bath tub, contemporary lighting.
The second bath upstairs also has nice marble flooring, white, elegant vanity.
Home Details
Home Type
- Single Family
Est. Annual Taxes
- $1,584
Year Built
- Built in 2005
Lot Details
- 2,889 Sq Ft Lot
- Desert faces the front of the property
- Block Wall Fence
- Artificial Turf
- Front Yard Sprinklers
HOA Fees
- $239 Monthly HOA Fees
Parking
- 2 Car Garage
- Side or Rear Entrance to Parking
- Garage Door Opener
Home Design
- Spanish Architecture
- Wood Frame Construction
- Tile Roof
- Stucco
Interior Spaces
- 1,882 Sq Ft Home
- 2-Story Property
- Ceiling height of 9 feet or more
- Ceiling Fan
- Double Pane Windows
- Solar Screens
- Living Room with Fireplace
Kitchen
- Kitchen Updated in 2021
- Eat-In Kitchen
- Breakfast Bar
- Kitchen Island
- Granite Countertops
Flooring
- Floors Updated in 2023
- Laminate Flooring
Bedrooms and Bathrooms
- 3 Bedrooms
- Bathroom Updated in 2022
- Primary Bathroom is a Full Bathroom
- 2.5 Bathrooms
- Dual Vanity Sinks in Primary Bathroom
- Bathtub With Separate Shower Stall
Outdoor Features
- Balcony
- Covered patio or porch
Schools
- Sonoran Foothills Elementary School
- Sonoran Foothills Middle School
- Barry Goldwater High School
Utilities
- Refrigerated Cooling System
- Heating System Uses Natural Gas
- High Speed Internet
- Cable TV Available
Listing and Financial Details
- Tax Lot 115
- Assessor Parcel Number 204-12-146
Community Details
Overview
- Association fees include ground maintenance, (see remarks), street maintenance, front yard maint
- 1St Service Resident Association, Phone Number (800) 232-7517
- Sonoran Foothills Association, Phone Number (855) 333-5149
- Association Phone (855) 333-5149
- Built by William Lyon
- Sonoran Foothills Parcel 8 Subdivision, Cholla Floorplan
Amenities
- Clubhouse
- Recreation Room
Recreation
- Community Playground
- Community Pool
- Community Spa
- Bike Trail
Security
- Gated Community
Map
Home Values in the Area
Average Home Value in this Area
Tax History
| Year | Tax Paid | Tax Assessment Tax Assessment Total Assessment is a certain percentage of the fair market value that is determined by local assessors to be the total taxable value of land and additions on the property. | Land | Improvement |
|---|---|---|---|---|
| 2025 | $1,584 | $21,937 | -- | -- |
| 2024 | $1,856 | $20,892 | -- | -- |
| 2023 | $1,856 | $31,220 | $6,240 | $24,980 |
| 2022 | $1,787 | $23,630 | $4,720 | $18,910 |
| 2021 | $1,867 | $22,150 | $4,430 | $17,720 |
| 2020 | $1,833 | $19,960 | $3,990 | $15,970 |
| 2019 | $1,776 | $19,070 | $3,810 | $15,260 |
| 2018 | $2,004 | $17,720 | $3,540 | $14,180 |
| 2017 | $1,939 | $16,470 | $3,290 | $13,180 |
| 2016 | $1,840 | $16,000 | $3,200 | $12,800 |
| 2015 | $1,649 | $15,200 | $3,040 | $12,160 |
Property History
| Date | Event | Price | Change | Sq Ft Price |
|---|---|---|---|---|
| 11/11/2024 11/11/24 | For Sale | $512,000 | +115.6% | $272 / Sq Ft |
| 02/19/2019 02/19/19 | Sold | $237,500 | -4.6% | $126 / Sq Ft |
| 01/28/2019 01/28/19 | Pending | -- | -- | -- |
| 01/24/2019 01/24/19 | Price Changed | $249,000 | -2.3% | $132 / Sq Ft |
| 01/14/2019 01/14/19 | Price Changed | $254,900 | -1.9% | $135 / Sq Ft |
| 12/05/2018 12/05/18 | Price Changed | $259,900 | -1.4% | $138 / Sq Ft |
| 10/09/2018 10/09/18 | For Sale | $263,500 | -- | $140 / Sq Ft |
Deed History
| Date | Type | Sale Price | Title Company |
|---|---|---|---|
| Warranty Deed | $237,500 | Driggs Title Agency Inc | |
| Special Warranty Deed | -- | None Available | |
| Trustee Deed | $140,890 | None Available | |
| Special Warranty Deed | -- | Security Title Agency Inc |
Mortgage History
| Date | Status | Loan Amount | Loan Type |
|---|---|---|---|
| Previous Owner | $44,014 | FHA | |
| Previous Owner | $153,642 | FHA | |
| Previous Owner | $187,750 | Purchase Money Mortgage | |
| Previous Owner | $46,900 | New Conventional |
Similar Homes in the area
Source: Arizona Regional Multiple Listing Service (ARMLS)
MLS Number: 6782733
APN: 204-12-146
- 2416 W Dusty Wren Dr
- 2422 W Aloe Vera Dr
- 2410 W Aloe Vera Dr
- 2423 W Bramble Berry Ln
- 32405 N 23rd Ave
- 32722 N 23rd Ave
- 2430 W Horsetail Trail
- 2340 W Horsetail Trail
- 0 W Dove Valley Rd
- 2317 W Horsetail Trail
- 2539 W Golden Puma Trail
- 32639 N 22nd Dr
- 2417 W Apache Rain Rd
- 32020 N 23rd Ave
- 2156 W Sierra Sunset Trail
- 2425 W Bronco Butte Trail Unit 1056
- 2425 W Bronco Butte Trail Unit 2024
- 2425 W Bronco Butte Trail Unit 2030
- 2425 W Bronco Butte Trail Unit 2008
- 2425 W Bronco Butte Trail Unit 2037






