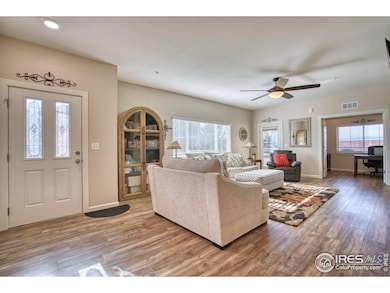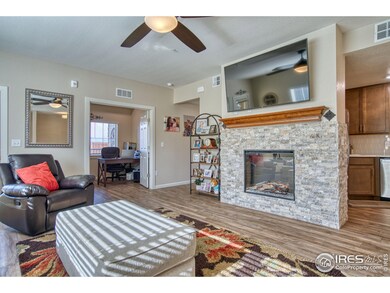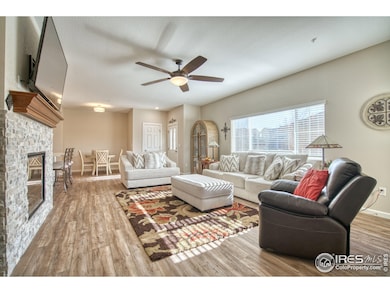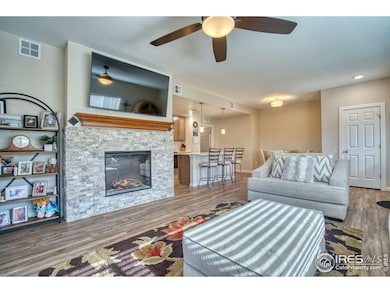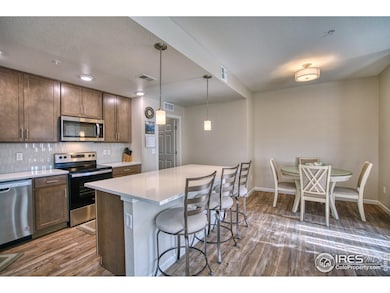
2417 Calais Dr Unit D Longmont, CO 80504
East Side NeighborhoodEstimated payment $3,719/month
Highlights
- City View
- Contemporary Architecture
- Cul-De-Sac
- Open Floorplan
- Home Office
- 2 Car Attached Garage
About This Home
Ground-Floor Luxury Living - 18 at Ute Creek Condos with fabulous mountain views! Discover the perfect blend of style, comfort, and convenience in this highly desirable ground-floor condo just minutes from Ute Creek Golf Course, shopping, and a variety of restaurants. This thoughtfully designed home offers 2 bedrooms, 2 bathrooms, and a versatile office/study. The spacious primary suite includes a luxurious 5-piece master bath, while the fabulous kitchen features quartz counters, a large island, 42" birch cabinets, and stainless-steel appliances-perfect for entertaining or everyday living. Relax by the gas fireplace, enjoy the outdoors on your private patio, or get creative with the bonus 8x20 space ideal as a gym, craft room, workshop, or home office. The attached tandem 2-car garage provides additional storage, and modern upgrades like a high-efficiency furnace and A/C ensure year-round comfort. Built in 2024, this stunning home is move-in ready and designed to meet your every need. Plus, enjoy easy access to HWY 66, 287, and I-25 for effortless commuting. Don't miss out on this gem-schedule your showing today!
Townhouse Details
Home Type
- Townhome
Year Built
- Built in 2024
Lot Details
- No Units Located Below
- Cul-De-Sac
HOA Fees
- $435 Monthly HOA Fees
Parking
- 2 Car Attached Garage
Property Views
- City
- Mountain
Home Design
- Contemporary Architecture
- Brick Veneer
- Wood Frame Construction
- Composition Roof
Interior Spaces
- 1,558 Sq Ft Home
- 1-Story Property
- Open Floorplan
- Ceiling Fan
- Electric Fireplace
- Dining Room
- Home Office
Kitchen
- Eat-In Kitchen
- Electric Oven or Range
- Microwave
- Dishwasher
Flooring
- Carpet
- Luxury Vinyl Tile
Bedrooms and Bathrooms
- 2 Bedrooms
- Walk-In Closet
- 2 Full Bathrooms
- Primary bathroom on main floor
- Walk-in Shower
Laundry
- Laundry on main level
- Dryer
- Washer
Accessible Home Design
- No Interior Steps
- Level Entry For Accessibility
Outdoor Features
- Patio
- Exterior Lighting
Schools
- Alpine Elementary School
- Timberline Middle School
- Skyline High School
Utilities
- Forced Air Heating and Cooling System
Community Details
Overview
- Association fees include common amenities
- Built by Antero Homes
- 18 At Ute Creek Condos Subdivision
Recreation
- Park
Map
Home Values in the Area
Average Home Value in this Area
Tax History
| Year | Tax Paid | Tax Assessment Tax Assessment Total Assessment is a certain percentage of the fair market value that is determined by local assessors to be the total taxable value of land and additions on the property. | Land | Improvement |
|---|---|---|---|---|
| 2024 | -- | $961 | -- | $961 |
Property History
| Date | Event | Price | Change | Sq Ft Price |
|---|---|---|---|---|
| 03/05/2025 03/05/25 | Price Changed | $499,000 | -3.1% | $320 / Sq Ft |
| 12/18/2024 12/18/24 | Price Changed | $515,000 | -1.9% | $331 / Sq Ft |
| 11/21/2024 11/21/24 | For Sale | $525,000 | +6.7% | $337 / Sq Ft |
| 08/09/2024 08/09/24 | Sold | $491,900 | 0.0% | $316 / Sq Ft |
| 07/03/2024 07/03/24 | Pending | -- | -- | -- |
| 06/26/2024 06/26/24 | For Sale | $491,900 | 0.0% | $316 / Sq Ft |
| 06/10/2024 06/10/24 | Price Changed | $491,900 | +5.6% | $316 / Sq Ft |
| 06/10/2024 06/10/24 | Pending | -- | -- | -- |
| 06/03/2024 06/03/24 | Off Market | $465,700 | -- | -- |
| 10/27/2023 10/27/23 | Pending | -- | -- | -- |
| 10/27/2023 10/27/23 | For Sale | $465,700 | -- | $299 / Sq Ft |
Similar Homes in Longmont, CO
Source: IRES MLS
MLS Number: 1022640
APN: 1205252-66-006
- 2417 Calais Dr Unit B
- 2417 Calais Dr Unit D
- 2435 Calais Dr Unit A
- 2435 Calais Dr Unit H
- 2435 Calais Dr Unit I
- 2239 Calais Dr Unit E
- 2238 Calais Dr Unit B
- 2215 Calais Dr Unit G
- 2353 Aral Dr
- 2432 Tyrrhenian Dr
- 2260 Aegean Way
- 2136 Santa fe Dr
- 1438 Coral Place
- 1434 Coral Place
- 2310 Provenance St
- 1145 Wyndemere Cir
- 2342 Spotswood St
- 2407 Tyrrhenian Cir
- 2000 Prestwick Ct
- 1931 Rannoch Dr

