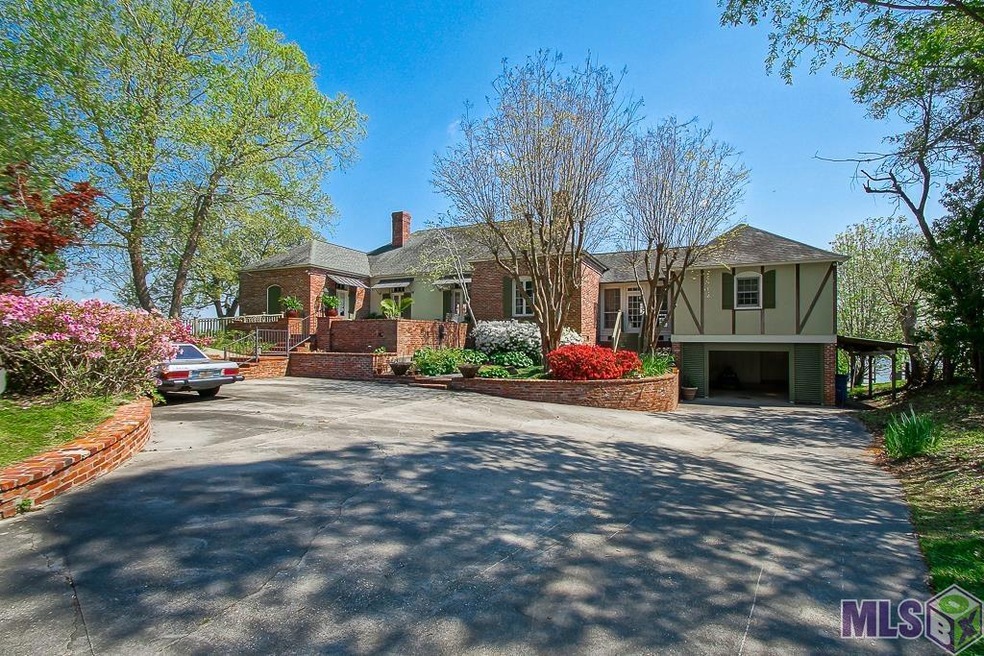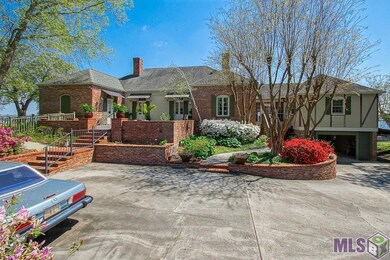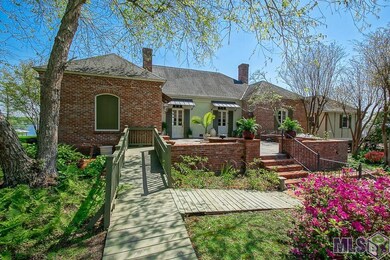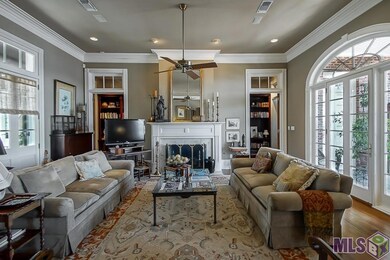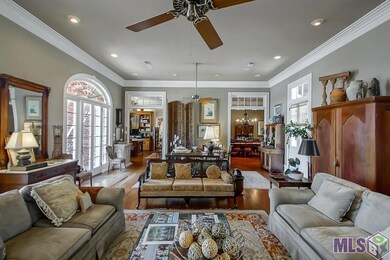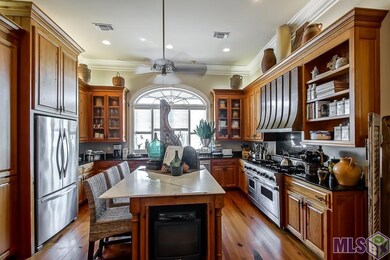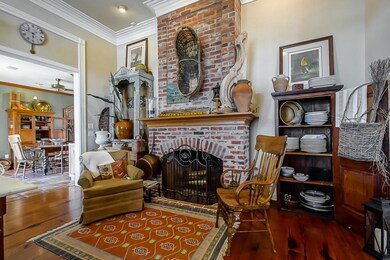2417 False River Dr New Roads, LA 70760
Highlights
- Boathouse
- Guest House
- Boat Slip
- Water Views
- Water Access
- Custom Closet System
About This Home
As of December 2024This Southern Living home, designed by the late architect Glenn Morgan, exudes timeless elegance. It's an enchanting, well-maintained single-family home with three bedrooms, two bathrooms, and a spacious floor plan spanning 3,242 sq ft. As you enter the house through the welcoming foyer, you are greeted by a sizeable living room with 11-foot ceilings adorned with crown molding and a wood-burning fireplace with large windows that provide enchanting views of the veranda and False River. The kitchen is a chef's dream, featuring granite countertops, custom cypress cabinets, and double kitchen sinks. It is also complete with a wood-burning fireplace. Off from the kitchen is a breakfast room and a formal dining room. The master bedroom boasts a double vanity in the en-suite bathroom and a shower-tub combo. From the bedroom, you can enjoy a beautiful view of the river. The additional spacious bedrooms offer plenty of room for relaxation or study. The property also includes a quaint guest house (650 sq ft) with a full kitchen and bath, providing the perfect spot for guests. The property offers many desirable features, including a large laundry room, additional attic space, extra storage on the bottom floor, and Hunter ceiling fans. It includes 112 feet of river frontage, a covered pier and boat slip, a captivating outdoor space with a large yard with magnificent landscaping, a relaxing and spacious deck, and a patio deck perfect for entertaining friends and family. The beautiful lake provides opportunities for fishing, boating, and other water activities right at your doorstep. Schedule a showing today! Your Southern oasis awaits!
Last Agent to Sell the Property
Keller Williams Realty Red Stick Partners License #0000037144

Home Details
Home Type
- Single Family
Est. Annual Taxes
- $5,105
Year Built
- Built in 1999
Lot Details
- 0.85 Acre Lot
- Lot Dimensions are 112.95 x 331.28
- Landscaped
Home Design
- Acadian Style Architecture
- Brick Exterior Construction
- Architectural Shingle Roof
- Stucco
Interior Spaces
- 3,242 Sq Ft Home
- 1-Story Property
- Built-in Bookshelves
- Crown Molding
- Ceiling height of 9 feet or more
- Ceiling Fan
- Multiple Fireplaces
- Wood Burning Fireplace
- Gas Log Fireplace
- Storage Room
- Utility Room
- Water Views
- Attic Access Panel
- Home Security System
Kitchen
- Double Oven
- Gas Oven
- Gas Cooktop
- Microwave
- Dishwasher
- Stainless Steel Appliances
- Kitchen Island
- Granite Countertops
- Disposal
Flooring
- Wood
- Carpet
- Marble
Bedrooms and Bathrooms
- 3 Bedrooms
- En-Suite Primary Bedroom
- Custom Closet System
- Dual Closets
- Dressing Area
- 2 Full Bathrooms
- Dual Vanity Sinks in Primary Bathroom
- Separate Shower in Primary Bathroom
- Multiple Shower Heads
Laundry
- Laundry Room
- Dryer
- Washer
Parking
- 2 Car Garage
- Carport
- Driveway
Outdoor Features
- Water Access
- Boat Slip
- Boathouse
- Deck
- Brick Porch or Patio
- Exterior Lighting
- Rain Gutters
Utilities
- Multiple cooling system units
- Central Heating and Cooling System
- Multiple Heating Units
- Vented Exhaust Fan
- Community Sewer or Septic
- Cable TV Available
Additional Features
- Handicap Accessible
- Guest House
Community Details
- Built by Bordelon Builders, LLC
- Rural Tract Subdivision
Listing and Financial Details
- Assessor Parcel Number 00741450
Map
Home Values in the Area
Average Home Value in this Area
Property History
| Date | Event | Price | Change | Sq Ft Price |
|---|---|---|---|---|
| 12/17/2024 12/17/24 | Sold | -- | -- | -- |
| 11/08/2024 11/08/24 | Pending | -- | -- | -- |
| 05/24/2024 05/24/24 | Price Changed | $1,750,000 | -7.9% | $540 / Sq Ft |
| 03/29/2024 03/29/24 | For Sale | $1,900,000 | -- | $586 / Sq Ft |
Tax History
| Year | Tax Paid | Tax Assessment Tax Assessment Total Assessment is a certain percentage of the fair market value that is determined by local assessors to be the total taxable value of land and additions on the property. | Land | Improvement |
|---|---|---|---|---|
| 2023 | $5,105 | $84,510 | $32,760 | $51,750 |
| 2022 | $5,469 | $84,510 | $32,760 | $51,750 |
| 2021 | $5,469 | $84,510 | $32,760 | $51,750 |
| 2020 | $5,474 | $84,510 | $32,760 | $51,750 |
| 2019 | $4,420 | $79,990 | $28,240 | $51,750 |
| 2018 | $4,404 | $79,990 | $28,240 | $51,750 |
| 2017 | $4,404 | $79,990 | $28,240 | $51,750 |
| 2015 | $4,129 | $74,720 | $28,240 | $46,480 |
| 2013 | $4,257 | $74,720 | $28,240 | $46,480 |
Mortgage History
| Date | Status | Loan Amount | Loan Type |
|---|---|---|---|
| Previous Owner | $25,686 | Unknown | |
| Previous Owner | $362,690 | No Value Available | |
| Previous Owner | $368,500 | Unknown |
Deed History
| Date | Type | Sale Price | Title Company |
|---|---|---|---|
| Deed | $800,000 | None Listed On Document |
Source: Greater Baton Rouge Association of REALTORS®
MLS Number: 2024005251
APN: 00741450
- D-10 Hospital Rd
- 2215 False River Dr Unit 5
- C16A Hospital Rd
- 348 Fairfields Ave
- 408 Fairfield Ave
- 9620 Island Rd
- 9135 Island Rd
- 1900 False River Dr Unit 3
- D-10 D-10A D-11 Hospital Rd
- TBD Hospital Rd
- 310 Benjamin St
- 317 Benjamin St
- 214 Gisele St
- 1824 Hospital Rd
- 8689 Island Rd
- TBD False River Dr
- 707 Berthier St
- 505 Westend Dr
- 8609 Island Rd
- 609 W End Dr
