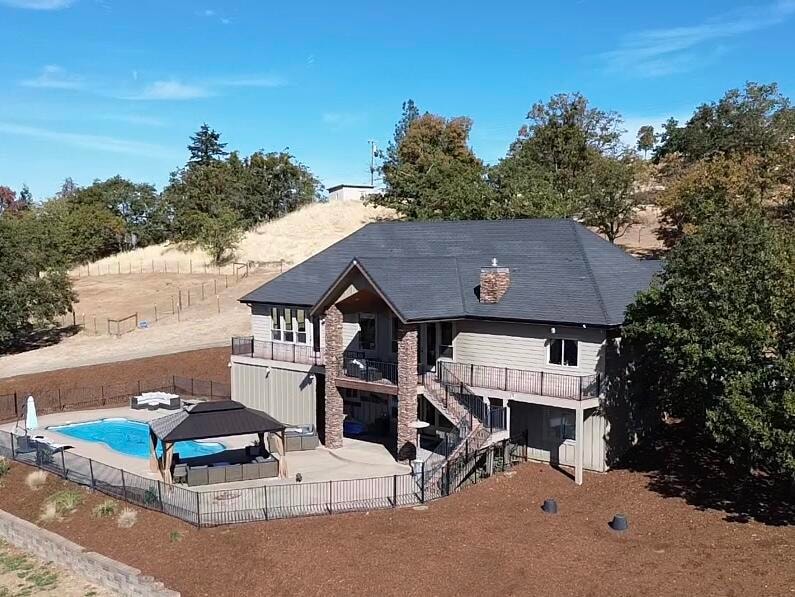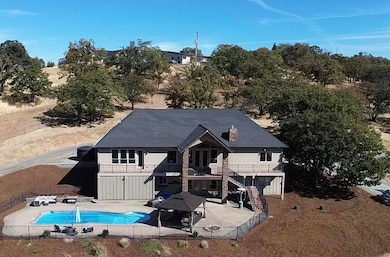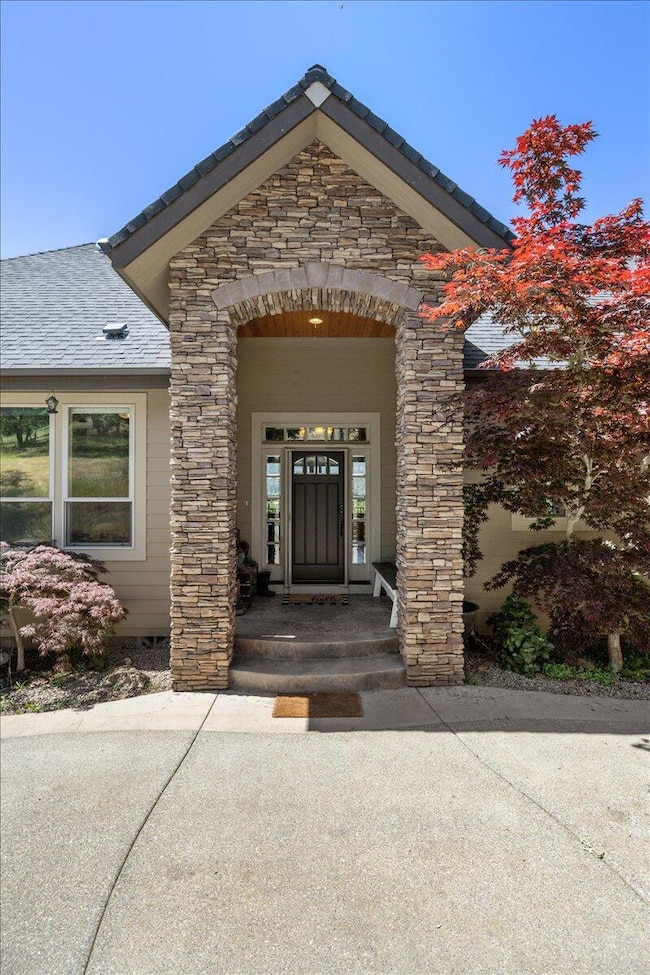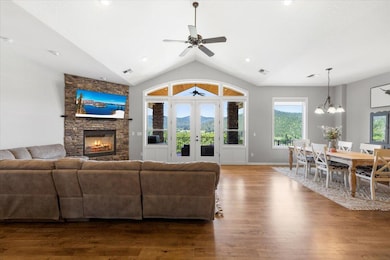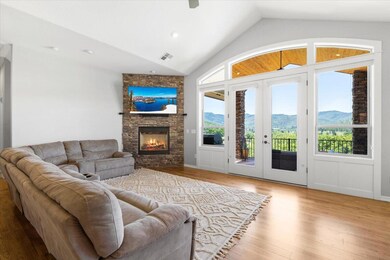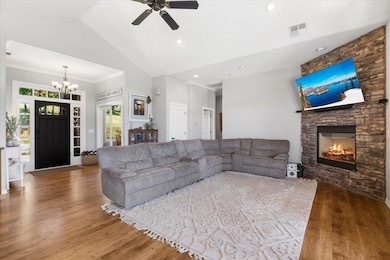
2417 Glory C Rd Medford, OR 97501
Highlights
- Barn
- Arena
- RV Access or Parking
- Horse Property
- Second Garage
- Open Floorplan
About This Home
As of April 2025Discover the perfect blend of country living, close to town, in this well maintained 4-bedroom, 3.5-bathroom home in the highly desirable Griffin Creek area. This home features a living room and family room, office, and a theater room that can easily transform into a 5th bedroom.
Step outside to your personal oasis with a heated pool. Equestrian enthusiasts and hobby farmers will be delighted by the outdoor riding arena and new barn, equipped with 3 horse stalls, a tack room, hay storage, and multiple small animal stalls, which can be converted into additional horse stalls as needed. The property also boasts a large two-story shop for all your storage and workshop needs.
Situated on a fully fenced 5.48-acres, this property offers privacy and ample space for outdoor activities and animals. Experience the best of country living with all the modern amenities and conveniences you desire. Don't miss the opportunity to make this dream property yours!
Home Details
Home Type
- Single Family
Est. Annual Taxes
- $6,227
Year Built
- Built in 2007
Lot Details
- 5.48 Acre Lot
- Property fronts an easement
- Fenced
- Landscaped
- Sloped Lot
- Property is zoned RR-5, RR-5
Parking
- 2 Car Attached Garage
- Second Garage
- Garage Door Opener
- Driveway
- RV Access or Parking
Property Views
- Mountain
- Valley
Home Design
- Traditional Architecture
- Frame Construction
- Composition Roof
- Concrete Perimeter Foundation
Interior Spaces
- 3,322 Sq Ft Home
- 2-Story Property
- Open Floorplan
- Central Vacuum
- Vaulted Ceiling
- Ceiling Fan
- Gas Fireplace
- Double Pane Windows
- Vinyl Clad Windows
- Family Room
- Living Room with Fireplace
- Dining Room
- Home Office
- Laundry Room
Kitchen
- Breakfast Bar
- Oven
- Cooktop with Range Hood
- Microwave
- Dishwasher
- Granite Countertops
- Trash Compactor
- Disposal
Flooring
- Wood
- Carpet
- Laminate
- Tile
Bedrooms and Bathrooms
- 4 Bedrooms
- Linen Closet
- Walk-In Closet
- Jack-and-Jill Bathroom
- Double Vanity
- Hydromassage or Jetted Bathtub
- Bathtub with Shower
- Bathtub Includes Tile Surround
Home Security
- Carbon Monoxide Detectors
- Fire and Smoke Detector
Outdoor Features
- Horse Property
- Fire Pit
- Gazebo
Schools
- Griffin Creek Elementary School
- Oakdale Middle School
- South Medford High School
Farming
- Barn
Horse Facilities and Amenities
- Horse Stalls
- Arena
Utilities
- Forced Air Zoned Cooling and Heating System
- Heating System Uses Natural Gas
- Heat Pump System
- Natural Gas Connected
- Well
- Water Heater
- Water Purifier
- Water Softener
- Septic Tank
- Cable TV Available
Community Details
- No Home Owners Association
Listing and Financial Details
- Tax Lot 2500
- Assessor Parcel Number 10899108
Map
Home Values in the Area
Average Home Value in this Area
Property History
| Date | Event | Price | Change | Sq Ft Price |
|---|---|---|---|---|
| 04/16/2025 04/16/25 | Sold | $1,110,000 | -1.3% | $334 / Sq Ft |
| 02/09/2025 02/09/25 | Pending | -- | -- | -- |
| 10/10/2024 10/10/24 | For Sale | $1,125,000 | +92.0% | $339 / Sq Ft |
| 04/19/2017 04/19/17 | Sold | $586,000 | -9.7% | $180 / Sq Ft |
| 02/06/2017 02/06/17 | Pending | -- | -- | -- |
| 12/02/2016 12/02/16 | For Sale | $649,000 | -- | $199 / Sq Ft |
Tax History
| Year | Tax Paid | Tax Assessment Tax Assessment Total Assessment is a certain percentage of the fair market value that is determined by local assessors to be the total taxable value of land and additions on the property. | Land | Improvement |
|---|---|---|---|---|
| 2024 | $6,227 | $530,560 | $133,870 | $396,690 |
| 2023 | $6,037 | $535,580 | $129,970 | $405,610 |
| 2022 | $5,588 | $488,920 | $129,970 | $358,950 |
| 2021 | $5,450 | $474,680 | $126,180 | $348,500 |
| 2020 | $5,326 | $460,860 | $122,510 | $338,350 |
| 2019 | $5,208 | $434,410 | $115,470 | $318,940 |
| 2018 | $5,080 | $421,760 | $112,110 | $309,650 |
| 2017 | $5,004 | $421,760 | $112,110 | $309,650 |
| 2016 | $4,915 | $397,560 | $105,680 | $291,880 |
| 2015 | $4,706 | $397,560 | $105,680 | $291,880 |
| 2014 | $4,644 | $374,750 | $99,610 | $275,140 |
Mortgage History
| Date | Status | Loan Amount | Loan Type |
|---|---|---|---|
| Open | $999,000 | Credit Line Revolving | |
| Previous Owner | $183,000 | New Conventional | |
| Previous Owner | $506,400 | New Conventional | |
| Previous Owner | $150,000 | Stand Alone Second | |
| Previous Owner | $526,300 | Adjustable Rate Mortgage/ARM | |
| Previous Owner | $350,000 | No Value Available | |
| Previous Owner | $417,000 | Unknown | |
| Previous Owner | $187,000 | Credit Line Revolving | |
| Previous Owner | $548,500 | Construction | |
| Previous Owner | $65,000 | Purchase Money Mortgage | |
| Previous Owner | $204,000 | Balloon |
Deed History
| Date | Type | Sale Price | Title Company |
|---|---|---|---|
| Warranty Deed | $1,110,000 | Ticor Title | |
| Warranty Deed | $586,000 | Ticor Title Company Of Or | |
| Warranty Deed | $335,000 | First American Title Insuran | |
| Warranty Deed | $255,000 | Amerititle |
Similar Homes in Medford, OR
Source: Southern Oregon MLS
MLS Number: 220191183
APN: 10899108
- 552 Dawn Ct
- 519 Dawn Ct
- 543 Dawn Ct
- 536 Dawn Ct
- 528 Dawn Ct
- 544 Dawn Ct Unit 28
- 503 Dawn Ct
- 511 Dawn Ct
- 527 Dawn Ct
- 2311 S Stage Rd
- 6645 Pioneer Rd
- 2091 Alamar St
- 4040 Dark Hollow Rd
- 2439 Garland Place
- 2236 Martin Dr
- 2887 W Griffin Creek Rd
- 694 Terrazzo Way
- 2008 Deer Pointe Ct
- 1858 Ingram Ln
- 2028 Sunset Dr Unit 9
