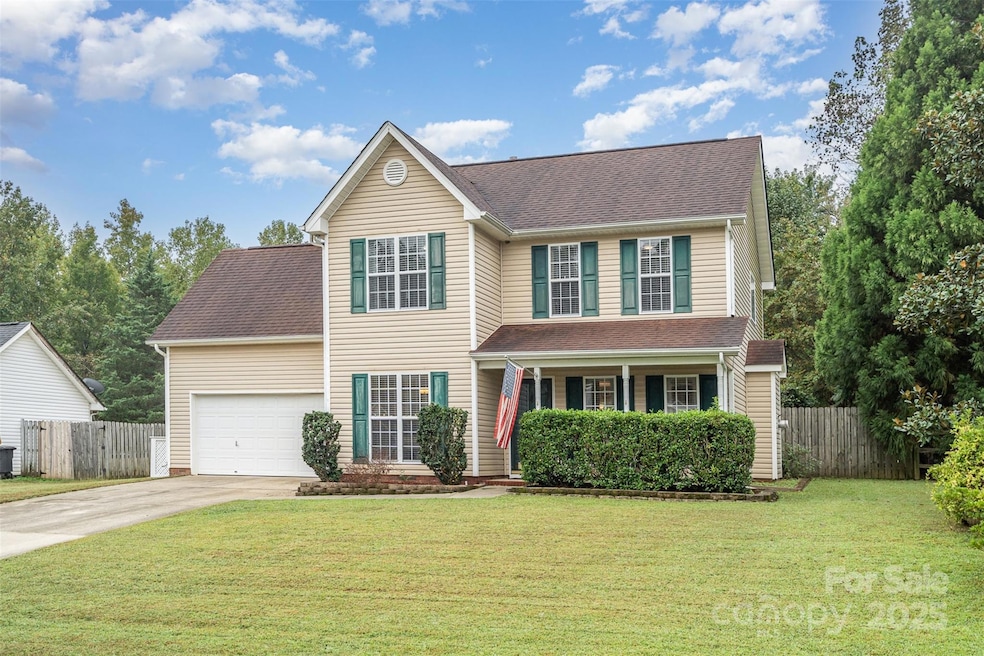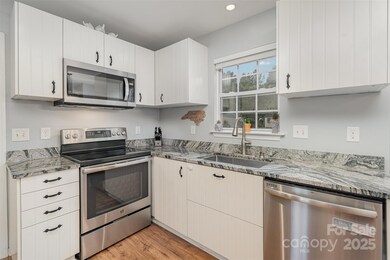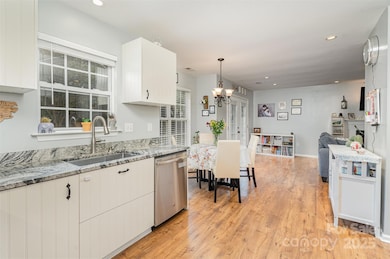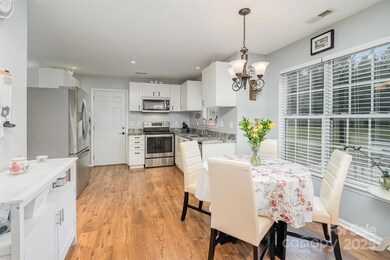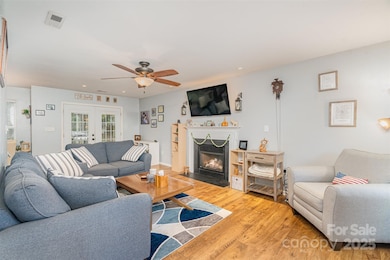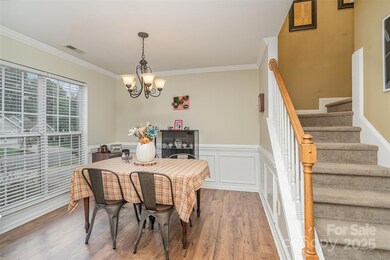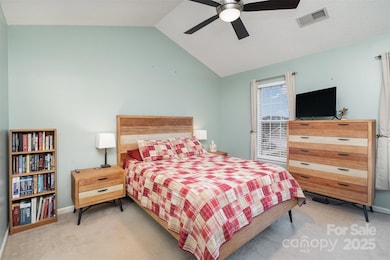
2417 Ivy Run Dr Indian Trail, NC 28079
Oak Grove NeighborhoodHighlights
- Open Floorplan
- Colonial Architecture
- Covered patio or porch
- Fairview Elementary School Rated A-
- Wooded Lot
- 2 Car Attached Garage
About This Home
As of March 2025Conveniently situated near Charlotte and nearby shopping and Golf Courses, this charming two-story, four-bedroom, two and a half bathroom home boasts spacious living. Nestled on a level 0.37-acre lot with a privacy fence and surrounded by trees, the outdoor space is a tranquil oasis. A welcoming southern front porch beckons you inside, where laminate wood style floors grace the main level. The updated kitchen features stainless steel appliances, granite countertops, and a breakfast area that flows seamlessly into the spacious living area, complete with a cozy fireplace. Upstairs, the sizeable primary bedroom with vaulted ceilings and an en-suite bath promises comfort and relaxation. Three additional bedrooms and another full bath complete the upstairs living quarters. 4th Bedroom can be used as a bonus/flex room.
Last Agent to Sell the Property
David Hoffman Realty Brokerage Email: don.newell@davidhoffmanrealty.com License #189941
Co-Listed By
David Hoffman Realty Brokerage Email: don.newell@davidhoffmanrealty.com License #315058
Home Details
Home Type
- Single Family
Est. Annual Taxes
- $1,679
Year Built
- Built in 1999
Lot Details
- Privacy Fence
- Back Yard Fenced
- Level Lot
- Wooded Lot
- Property is zoned AG9
HOA Fees
- $17 Monthly HOA Fees
Parking
- 2 Car Attached Garage
- Front Facing Garage
- Driveway
- 4 Open Parking Spaces
Home Design
- Colonial Architecture
- Slab Foundation
- Composition Roof
- Vinyl Siding
Interior Spaces
- 2-Story Property
- Open Floorplan
- Ceiling Fan
- French Doors
- Entrance Foyer
- Living Room with Fireplace
Kitchen
- Electric Range
- Microwave
- Dishwasher
Flooring
- Laminate
- Tile
Bedrooms and Bathrooms
- 4 Bedrooms
- Walk-In Closet
Laundry
- Laundry closet
- Washer Hookup
Outdoor Features
- Covered patio or porch
- Fire Pit
- Shed
Schools
- Fairview Elementary School
- Piedmont Middle School
- Piedmont High School
Utilities
- Central Heating and Cooling System
- Heating System Uses Natural Gas
- Gas Water Heater
Community Details
- Greenway Realty, Llc Association, Phone Number (704) 940-0847
- Oak Grove Subdivision
- Mandatory home owners association
Listing and Financial Details
- Assessor Parcel Number 07-015-133
Map
Home Values in the Area
Average Home Value in this Area
Property History
| Date | Event | Price | Change | Sq Ft Price |
|---|---|---|---|---|
| 03/31/2025 03/31/25 | Sold | $415,000 | 0.0% | $235 / Sq Ft |
| 02/14/2025 02/14/25 | Pending | -- | -- | -- |
| 01/23/2025 01/23/25 | Price Changed | $415,000 | -1.0% | $235 / Sq Ft |
| 12/13/2024 12/13/24 | Price Changed | $418,999 | -0.1% | $237 / Sq Ft |
| 10/15/2024 10/15/24 | Price Changed | $419,500 | -0.4% | $237 / Sq Ft |
| 09/27/2024 09/27/24 | For Sale | $421,000 | +2.2% | $238 / Sq Ft |
| 05/20/2022 05/20/22 | Sold | $412,000 | +3.3% | $239 / Sq Ft |
| 04/20/2022 04/20/22 | Pending | -- | -- | -- |
| 04/12/2022 04/12/22 | For Sale | $399,000 | -- | $231 / Sq Ft |
Tax History
| Year | Tax Paid | Tax Assessment Tax Assessment Total Assessment is a certain percentage of the fair market value that is determined by local assessors to be the total taxable value of land and additions on the property. | Land | Improvement |
|---|---|---|---|---|
| 2024 | $1,679 | $262,700 | $41,800 | $220,900 |
| 2023 | $1,661 | $262,700 | $41,800 | $220,900 |
| 2022 | $1,661 | $262,700 | $41,800 | $220,900 |
| 2021 | $1,376 | $262,700 | $41,800 | $220,900 |
| 2020 | $897 | $160,000 | $25,000 | $135,000 |
| 2019 | $897 | $160,000 | $25,000 | $135,000 |
| 2018 | $1,248 | $160,000 | $25,000 | $135,000 |
| 2017 | $1,330 | $160,000 | $25,000 | $135,000 |
| 2016 | $1,304 | $160,000 | $25,000 | $135,000 |
| 2015 | $1,324 | $160,000 | $25,000 | $135,000 |
| 2014 | $1,144 | $160,160 | $35,000 | $125,160 |
Mortgage History
| Date | Status | Loan Amount | Loan Type |
|---|---|---|---|
| Open | $332,000 | New Conventional | |
| Previous Owner | $391,400 | New Conventional | |
| Previous Owner | $159,920 | New Conventional | |
| Previous Owner | $140,785 | New Conventional | |
| Previous Owner | $147,920 | Unknown | |
| Previous Owner | $19,804 | Unknown | |
| Previous Owner | $144,448 | FHA | |
| Previous Owner | $144,526 | FHA | |
| Previous Owner | $144,505 | FHA | |
| Previous Owner | $140,297 | FHA |
Deed History
| Date | Type | Sale Price | Title Company |
|---|---|---|---|
| Warranty Deed | $415,000 | None Listed On Document | |
| Warranty Deed | $412,000 | Meek Law Firm Pc | |
| Warranty Deed | $200,000 | Chicago Title | |
| Warranty Deed | $185,000 | None Available | |
| Warranty Deed | $150,000 | -- | |
| Warranty Deed | $141,000 | -- |
Similar Homes in Indian Trail, NC
Source: Canopy MLS (Canopy Realtor® Association)
MLS Number: 4186881
APN: 07-015-133
- 2405 Ivy Run Dr
- 0 Cunningham Ln
- 4009 Grace Pointe Dr Unit 101
- 4013 Grace Pointe Dr Unit 102
- 4005 Grace Pointe Dr Unit 100
- 4003 Grace Pointe Dr Unit 99
- 4021 Grace Pointe Dr Unit 104
- 4025 Grace Pointe Dr Unit 105
- 817 Quince Ct
- 3009 Early Rise Ave
- 4008 Saphire Ln
- 1005 Palace Ct Unit 58
- 6107 Follow the Trail
- 1102 Less Traveled Trail
- 2009 Atherton Dr
- 1043 Kalli Dr
- 705 Hinterland Ln
- 15920 Fieldstone Dr
- 3033 Beech Ct
- 2110 Capricorn Ave
