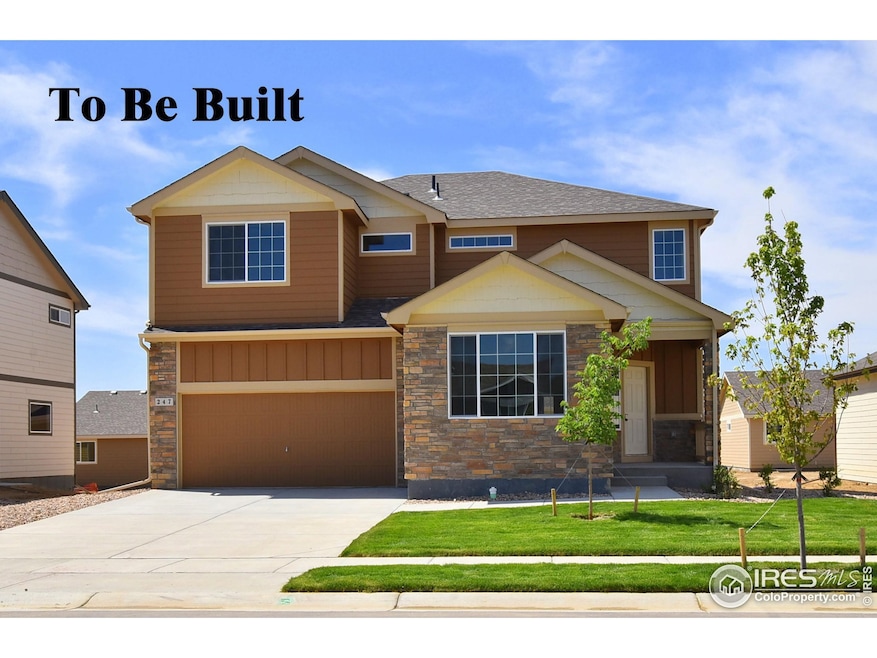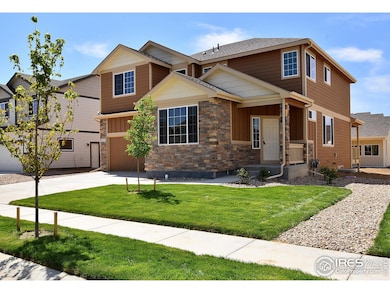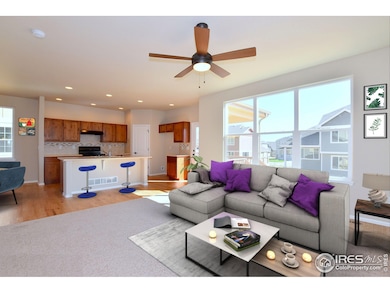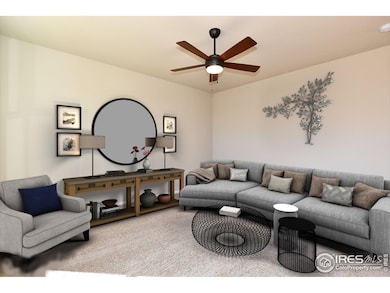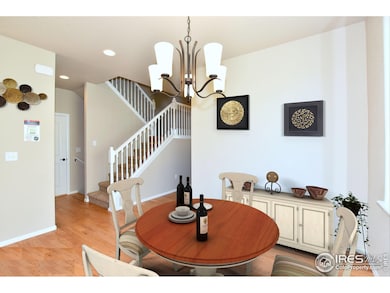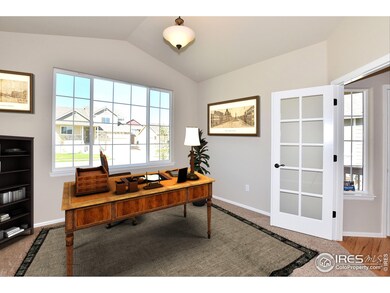
2417 Oakhurst Rd Johnstown, CO 80534
Highlights
- Under Construction
- Open Floorplan
- Wood Flooring
- Green Energy Generation
- Mountain View
- No HOA
About This Home
As of April 2025Seller concessions are offered. The Glendo is an impressive 4-bedroom, 2 1/2-bath two-story home offering 2,334 finished square feet and an 880-square-foot unfinished basement. This home features the Legacy finish package, which includes beautiful hardwood flooring in the entry, kitchen, and dining areas, stylish tile backsplashes in the kitchen, and upgraded 2-tone interior paint throughout. The open layout of the living room, kitchen, and dining area creates the perfect space for entertaining. Not to mention an additional room for a home office or guest room. Upstairs, you'll find 4 spacious bedrooms, a convenient laundry room, and loft that adds even more flexibility to this already dynamic home. The Glendo is the ideal choice for those seeking a stylish, functional, and spacious home.
Home Details
Home Type
- Single Family
Year Built
- Built in 2025 | Under Construction
Lot Details
- 6,300 Sq Ft Lot
- Sprinkler System
Parking
- 3 Car Attached Garage
Home Design
- Wood Frame Construction
- Composition Roof
- Composition Shingle
- Stone
Interior Spaces
- 2,334 Sq Ft Home
- 2-Story Property
- Open Floorplan
- Ceiling Fan
- Double Pane Windows
- Dining Room
- Home Office
- Mountain Views
- Unfinished Basement
- Partial Basement
Kitchen
- Eat-In Kitchen
- Electric Oven or Range
- Self-Cleaning Oven
- Dishwasher
- Disposal
Flooring
- Wood
- Carpet
Bedrooms and Bathrooms
- 4 Bedrooms
- Walk-In Closet
Laundry
- Laundry on upper level
- Washer and Dryer Hookup
Eco-Friendly Details
- Energy-Efficient HVAC
- Green Energy Generation
Outdoor Features
- Exterior Lighting
Schools
- Riverview Pk-8 Elementary And Middle School
- Mountain View High School
Utilities
- Cooling Available
- Forced Air Heating System
- Underground Utilities
- High Speed Internet
- Satellite Dish
- Cable TV Available
Community Details
- No Home Owners Association
- Association fees include common amenities
- Built by J&J Construction
- Southridge Subdivision
Map
Home Values in the Area
Average Home Value in this Area
Property History
| Date | Event | Price | Change | Sq Ft Price |
|---|---|---|---|---|
| 04/14/2025 04/14/25 | Sold | $521,466 | +1.1% | $223 / Sq Ft |
| 03/05/2025 03/05/25 | Price Changed | $515,600 | +0.6% | $221 / Sq Ft |
| 02/12/2025 02/12/25 | Price Changed | $512,600 | +0.3% | $220 / Sq Ft |
| 01/29/2025 01/29/25 | For Sale | $511,190 | -- | $219 / Sq Ft |
Similar Homes in Johnstown, CO
Source: IRES MLS
MLS Number: 1025401
- 2444 Oakhurst Rd
- 2425 Oakhurst Rd
- 2426 Oakhurst Rd
- 2393 Oakhurst Rd
- 2337 Oakhurst Rd
- 2414 Oakhurst Rd
- 2406 Ivywood Ln
- 2408 Oakhurst Rd
- 4748 Tangerine St
- 2446 Dandelion Ln
- 4695 Grapevine Dr
- 4751 Tangerine St
- 2420 Oakhurst Rd
- 2372 Dandelion Ln
- 2346 Oakhurst Rd
- 4764 Tangerine St
- 2401 Oakhurst Rd
- 2455 Oakhurst Rd
- 4743 Tangerine St
- 4767 Tangerine St
