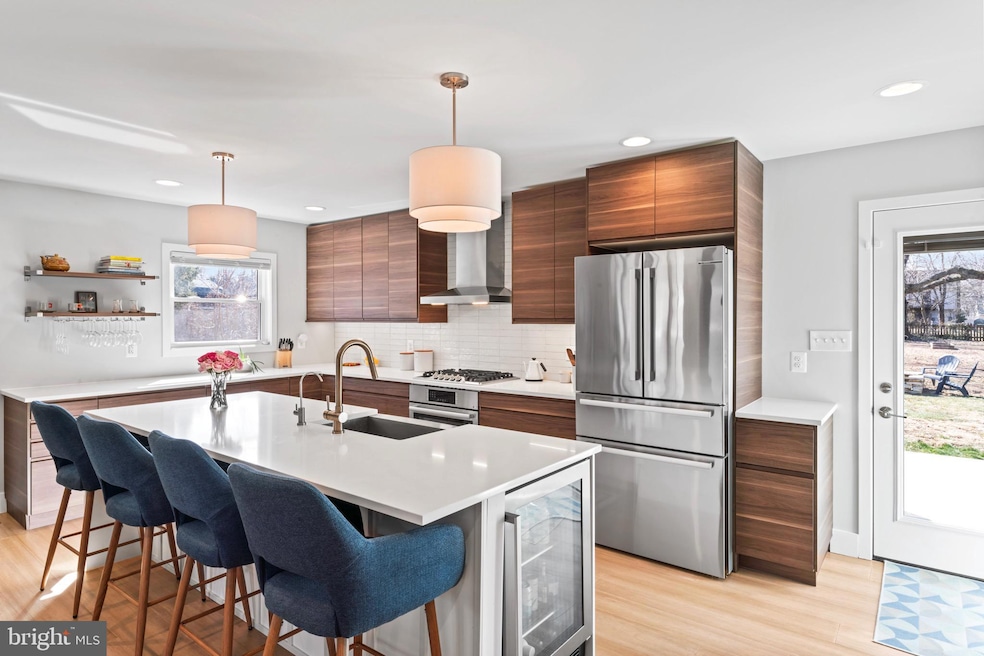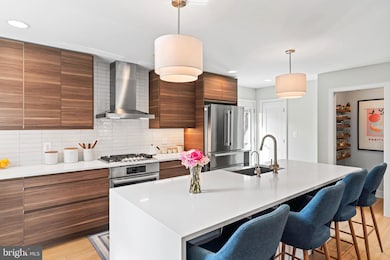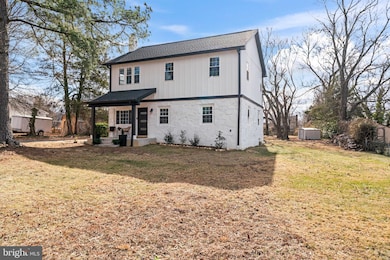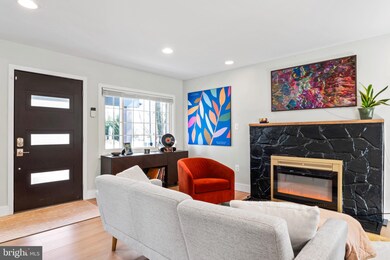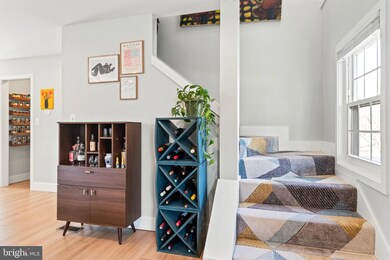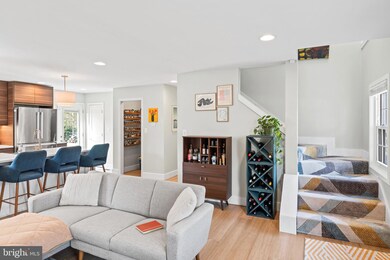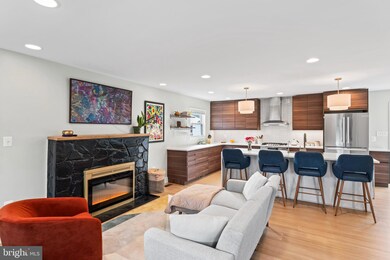
2417 Ross St Alexandria, VA 22306
Groveton NeighborhoodHighlights
- Gourmet Kitchen
- 0.5 Acre Lot
- Raised Ranch Architecture
- Sandburg Middle Rated A-
- Traditional Floor Plan
- Main Floor Bedroom
About This Home
As of March 2025Welcome home! Discover this like-new, custom-renovated gem that beautifully blends urban convenience with the serenity of nature—all just minutes from Washington, D.C. and Old Town Alexandria. Set on a spacious half-acre lot, this home offers a tranquil retreat that feels worlds away from the hustle and bustle of city life.
Featuring a thoughtfully designed layout with a newly added upper level, you'll enjoy extra space for relaxation or creative pursuits. At the heart of the home, a large custom kitchen awaits, expertly crafted for both culinary adventures and entertaining guests. Its warm, modern aesthetic elevates every room, creating an inviting yet sophisticated atmosphere throughout.
Unique touches abound, such as a handmade vanity in the primary bathroom, adding character and charm to your daily routine. Step outside to discover expansive gathering and entertaining areas, perfect for hosting friends or simply unwinding in your own nature-filled oasis. Don’t miss the delightful blackberry bushes nestled along the whole left side of the property, offering fresh fruit for picking during the warmer months!
Embrace a peaceful, centered lifestyle in a home that stands out for its extraordinary combination of contemporary living and breathtaking outdoor beauty—all within moments of the vibrant culture and energy of Washington, D.C.
Home Details
Home Type
- Single Family
Est. Annual Taxes
- $5,616
Year Built
- Built in 1951
Lot Details
- 0.5 Acre Lot
- Level Lot
- Back and Front Yard
- Property is zoned 130
Parking
- 1 Car Detached Garage
- Front Facing Garage
- Driveway
- On-Street Parking
Home Design
- Raised Ranch Architecture
- Architectural Shingle Roof
- Stone Siding
- HardiePlank Type
Interior Spaces
- 1,768 Sq Ft Home
- Property has 2 Levels
- Traditional Floor Plan
- Ceiling Fan
- Gas Fireplace
- Double Pane Windows
- Window Treatments
- Family Room Off Kitchen
- Combination Kitchen and Dining Room
- Crawl Space
- Home Security System
Kitchen
- Gourmet Kitchen
- Butlers Pantry
- Built-In Oven
- Cooktop with Range Hood
- Microwave
- Dishwasher
- Upgraded Countertops
- Disposal
- Instant Hot Water
Flooring
- Carpet
- Tile or Brick
- Luxury Vinyl Plank Tile
Bedrooms and Bathrooms
- En-Suite Bathroom
- Walk-In Closet
Laundry
- Laundry on upper level
- Dryer
Outdoor Features
- Patio
- Porch
Utilities
- Forced Air Heating and Cooling System
- Tankless Water Heater
Community Details
- No Home Owners Association
- Popkins Heights Subdivision
Listing and Financial Details
- Tax Lot 18
- Assessor Parcel Number 0933 06 0018
Map
Home Values in the Area
Average Home Value in this Area
Property History
| Date | Event | Price | Change | Sq Ft Price |
|---|---|---|---|---|
| 03/21/2025 03/21/25 | Sold | $865,000 | +0.7% | $489 / Sq Ft |
| 02/27/2025 02/27/25 | Pending | -- | -- | -- |
| 02/24/2025 02/24/25 | For Sale | $859,000 | +71.8% | $486 / Sq Ft |
| 09/17/2021 09/17/21 | Sold | $499,999 | -2.9% | $461 / Sq Ft |
| 08/09/2021 08/09/21 | For Sale | $514,999 | -- | $475 / Sq Ft |
Tax History
| Year | Tax Paid | Tax Assessment Tax Assessment Total Assessment is a certain percentage of the fair market value that is determined by local assessors to be the total taxable value of land and additions on the property. | Land | Improvement |
|---|---|---|---|---|
| 2024 | $6,171 | $484,780 | $246,000 | $238,780 |
| 2023 | $6,044 | $492,160 | $246,000 | $246,160 |
| 2022 | $5,730 | $459,560 | $221,000 | $238,560 |
| 2021 | $5,229 | $411,530 | $176,000 | $235,530 |
| 2020 | $4,819 | $375,900 | $166,000 | $209,900 |
| 2019 | $385 | $341,500 | $146,000 | $195,500 |
| 2018 | $3,711 | $322,660 | $143,000 | $179,660 |
| 2017 | $345 | $322,660 | $143,000 | $179,660 |
| 2016 | $345 | $322,660 | $143,000 | $179,660 |
| 2015 | $345 | $295,830 | $131,000 | $164,830 |
| 2014 | $345 | $286,030 | $126,000 | $160,030 |
Mortgage History
| Date | Status | Loan Amount | Loan Type |
|---|---|---|---|
| Open | $692,000 | New Conventional | |
| Previous Owner | $451,250 | New Conventional | |
| Previous Owner | $502,500 | Reverse Mortgage Home Equity Conversion Mortgage | |
| Previous Owner | $180,000 | New Conventional |
Deed History
| Date | Type | Sale Price | Title Company |
|---|---|---|---|
| Deed | -- | First American Title | |
| Deed | $865,000 | First American Title | |
| Deed | -- | First American Title | |
| Deed | $475,000 | Cardinal Title Group Llc |
Similar Homes in Alexandria, VA
Source: Bright MLS
MLS Number: VAFX2223270
APN: 0933-06-0018
- 2608 Popkins Ln
- 2612 Popkins Ln
- 2402 Popkins Ln
- 2313 Glasgow Rd
- 6954 Westhampton Dr
- 7208 Rebecca Dr
- 7207 Mountaineer Dr
- 2810 E Lee Ave
- 7225 Mountaineer Dr
- 2728 Groveton St
- 2822 Hokie Ln
- 7247 Mountaineer Dr
- 2306 Mary Baldwin Dr
- 6810 Derrell Ct
- 2924 Preston Ave
- 2809 Memorial St
- 2507 Windbreak Dr
- 6912 Duke Dr
- 6923 Duke Dr
- 2312 Kimbro St
