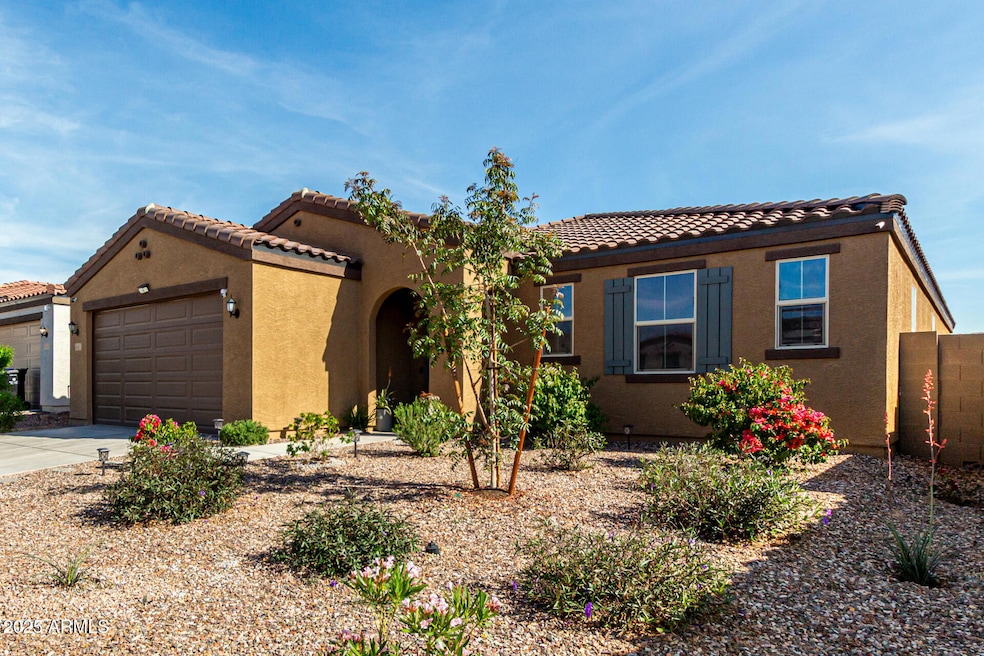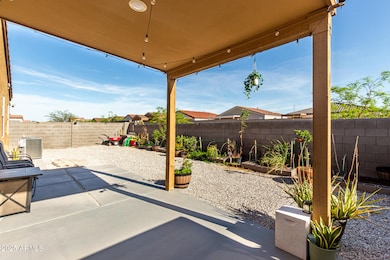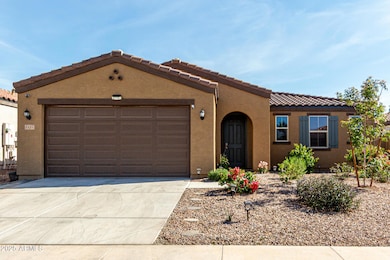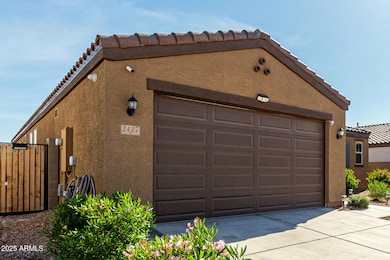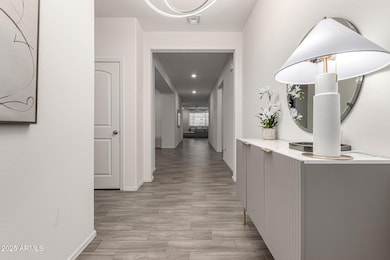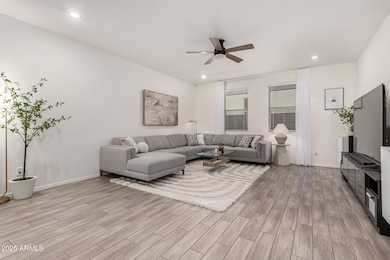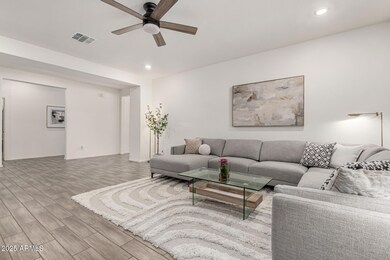
2417 W Sunland Ave Phoenix, AZ 85041
South Mountain NeighborhoodEstimated payment $3,294/month
Highlights
- Granite Countertops
- Mechanical Sun Shade
- Dual Vanity Sinks in Primary Bathroom
- Phoenix Coding Academy Rated A
- Double Pane Windows
- Cooling Available
About This Home
Seller will pay a 2-1 rate buydown for qualified buyer for this STUNNING, highly upgraded split floor plan home. Premium location backing to beautifully landscaped open space, no neighbor behind! Rich wood-look porcelain tile flooring throughout, plush carpeting in all 4 bedrooms. 9 ft ceilings, custom lighting, designer decor, lots of natural light make home very elegant & inviting. Comfortable family room, spacious living & dining area w/ direct patio access. Gorgeous kitchen, high-end espresso cabinetry, rich granite counters, huge island, bkfst bar, gas cooktop, gleaming SS appliances. Luxurious primary suite, elegant bathroom w/ separate tub & shower, huge walk in closet. All spacious secondary bedrooms feature walk in closets! Beautiful, low maintenance backyard w/ covered patio. This gorgeous home also features a large laundry room, and a spacious two-car garage with epoxy floor. Wonderful curb appeal, beautiful desert landscaping in front yard. Spacious backyard is a peaceful, private retreat in which to enjoy the outdoors. The home is also conveniently located to two community parks, one featuring a sport court, covered ramada for picnicking, and a wonderful playground. There are also walking paths throughout this beautiful community. Don't miss the opportunity to see this elegant home today!
Listing Agent
Max Shadle
Redfin Corporation License #SA578873000

Home Details
Home Type
- Single Family
Est. Annual Taxes
- $2,780
Year Built
- Built in 2023
Lot Details
- 6,600 Sq Ft Lot
- Desert faces the front of the property
- Private Streets
- Block Wall Fence
- Front and Back Yard Sprinklers
HOA Fees
- $103 Monthly HOA Fees
Parking
- 2 Car Garage
Home Design
- Wood Frame Construction
- Tile Roof
- Stucco
Interior Spaces
- 2,821 Sq Ft Home
- 1-Story Property
- Ceiling height of 9 feet or more
- Ceiling Fan
- Double Pane Windows
- ENERGY STAR Qualified Windows with Low Emissivity
- Tinted Windows
- Mechanical Sun Shade
- Security System Owned
- Washer and Dryer Hookup
Kitchen
- Gas Cooktop
- Built-In Microwave
- ENERGY STAR Qualified Appliances
- Kitchen Island
- Granite Countertops
Flooring
- Carpet
- Tile
Bedrooms and Bathrooms
- 4 Bedrooms
- Primary Bathroom is a Full Bathroom
- 2 Bathrooms
- Dual Vanity Sinks in Primary Bathroom
- Bathtub With Separate Shower Stall
Schools
- Bernard Black Elementary School
- Cesar Chavez High School
Utilities
- Cooling Available
- Heating System Uses Natural Gas
- Water Softener
- High Speed Internet
Additional Features
- No Interior Steps
- ENERGY STAR Qualified Equipment for Heating
Listing and Financial Details
- Tax Lot 343
- Assessor Parcel Number 105-87-354
Community Details
Overview
- Association fees include ground maintenance
- Liberty Association, Phone Number (602) 437-4777
- Built by KB Homes
- Liberty 1B Subdivision
Recreation
- Community Playground
- Bike Trail
Map
Home Values in the Area
Average Home Value in this Area
Tax History
| Year | Tax Paid | Tax Assessment Tax Assessment Total Assessment is a certain percentage of the fair market value that is determined by local assessors to be the total taxable value of land and additions on the property. | Land | Improvement |
|---|---|---|---|---|
| 2025 | $2,780 | $21,108 | -- | -- |
| 2024 | $234 | $20,102 | -- | -- |
| 2023 | $234 | $2,175 | $2,175 | $0 |
| 2022 | $230 | $2,580 | $2,580 | $0 |
Property History
| Date | Event | Price | Change | Sq Ft Price |
|---|---|---|---|---|
| 04/15/2025 04/15/25 | Price Changed | $530,000 | -3.6% | $188 / Sq Ft |
| 04/10/2025 04/10/25 | For Sale | $550,000 | -- | $195 / Sq Ft |
Deed History
| Date | Type | Sale Price | Title Company |
|---|---|---|---|
| Special Warranty Deed | $469,990 | First American Title Insurance | |
| Special Warranty Deed | -- | First American Title Insurance |
Mortgage History
| Date | Status | Loan Amount | Loan Type |
|---|---|---|---|
| Open | $446,491 | New Conventional |
Similar Homes in the area
Source: Arizona Regional Multiple Listing Service (ARMLS)
MLS Number: 6849197
APN: 105-87-354
- 2434 W Hidalgo Ave
- 2430 W Hidalgo Ave
- 2445 W La Salle St
- 2437 W Jessica Ln
- 2535 W Hidalgo Ave
- 5421 S 23rd Dr
- 2257 W Roeser Rd
- 2536 W Grenadine Rd
- 2620 W Chanute Pass
- 5932 S 26th Ave
- 5020 S 25th Ave Unit 2
- 5030 S 23rd Ave
- 2712 W Grenadine Rd
- 2440 W Bloch Rd
- 2348 W Alta Vista Rd
- 4826 S 26th Ln
- 2524 W Saint Catherine Ave
- 2032 W Pecan Rd
- 2122 W Alta Vista Rd
- 2019 W Wayland Rd
