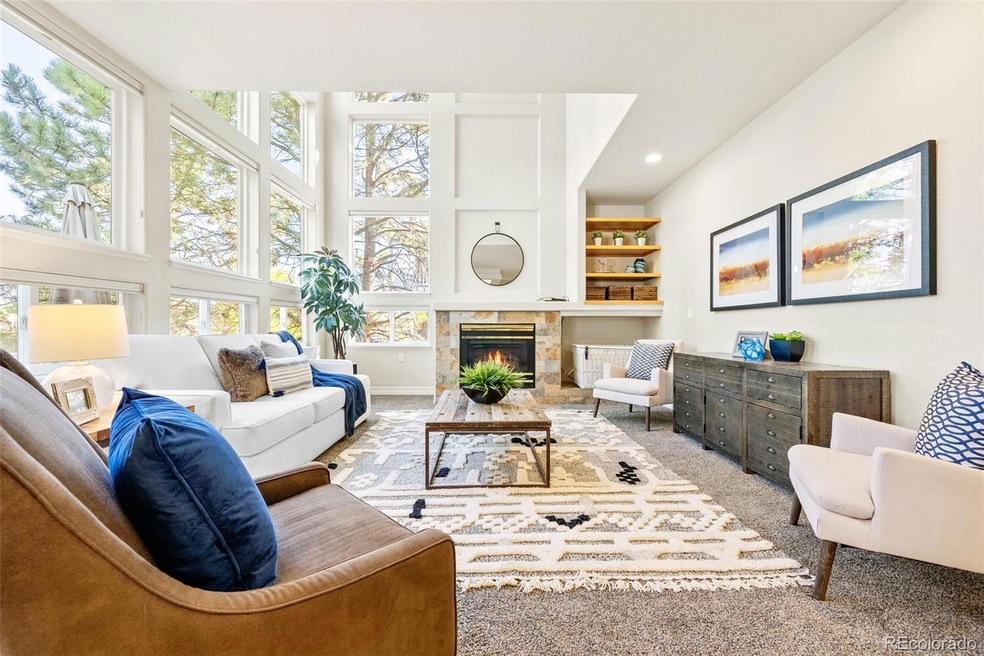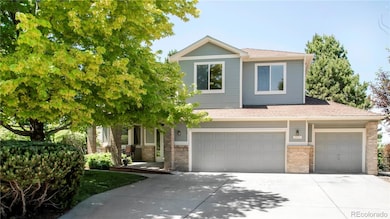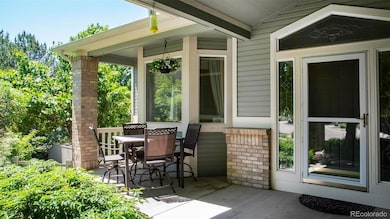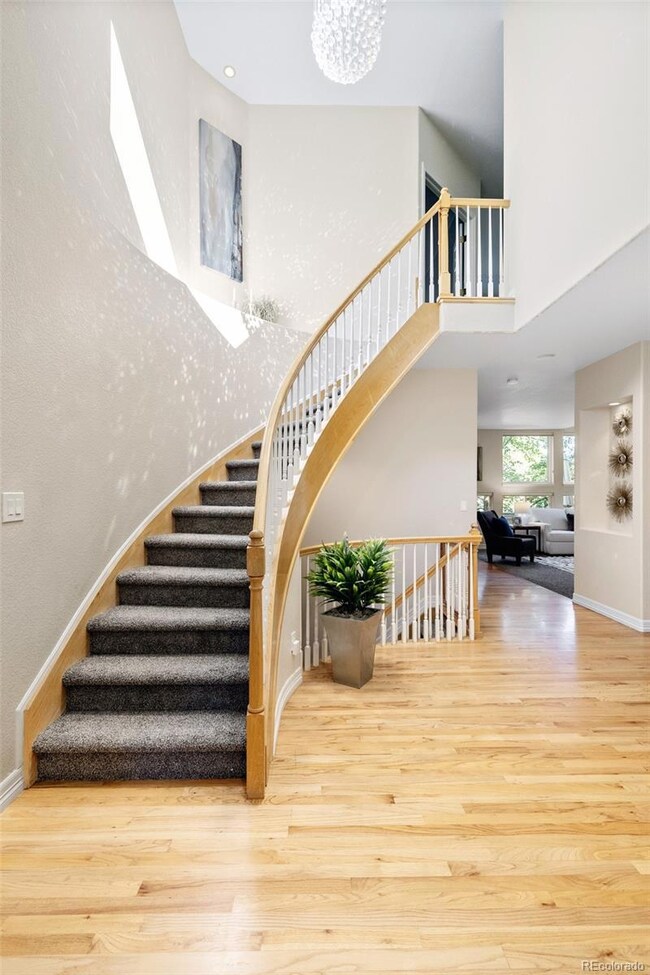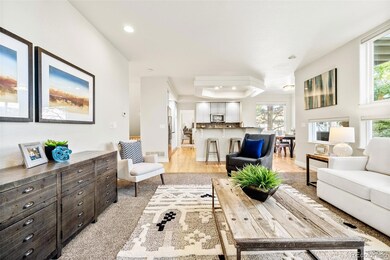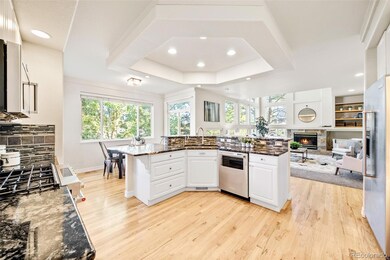
2417 Waneka Lake Trail Lafayette, CO 80026
Highlights
- Home Theater
- Spa
- Primary Bedroom Suite
- Lafayette Elementary School Rated A
- Located in a master-planned community
- Mountain View
About This Home
As of November 2024Luxury Live Auction! Bidding to start from $900,000! Surrounded by abundant outdoor recreation, this Indian Peaks home offers premier access to coveted community amenities. A striking two-story entry w/ a curved staircase welcomes residents into a gracious and open floorplan. Natural light streams in through large windows granting a glimpse of mountain views. Lofty vaulted ceilings expand the scale of a great room lined w/ a vast wall of windows. The eat-in kitchen features a center island and modern appliances. A formal dining room and an outdoor deck provide ample space for entertaining guests. The spacious upper level hosts a versatile loft, a primary suite, three additional bedrooms and an additional full bath. Downstairs, the walkout finished basement features a theater area, rec space w/ a dry bar, bedroom and bath. Retreat outdoors to a patio in a sizable backyard w/ a garden area. Additional storage is found in a 3-car attached garage. Residents delight in seamless access to nature trails, parks, sports fields, golf and Waneka Lake. Notes: HVAC 2 years old, exterior paint 2 years old, leaf filter gutter protection 2 years old, hot water heater 2-3 years old, and Class 4 composite shingles on roof.
Last Agent to Sell the Property
Milehimodern Brokerage Email: Mary@milehimodern.com,303-881-8841 License #100046565

Co-Listed By
Milehimodern Brokerage Email: Mary@milehimodern.com,303-881-8841 License #100024203
Home Details
Home Type
- Single Family
Est. Annual Taxes
- $5,531
Year Built
- Built in 1997
Lot Details
- 9,243 Sq Ft Lot
- Southeast Facing Home
- Partially Fenced Property
- Landscaped
- Sloped Lot
- Front and Back Yard Sprinklers
- Many Trees
- Private Yard
- Garden
- Grass Covered Lot
- Property is zoned R1
HOA Fees
- $66 Monthly HOA Fees
Parking
- 3 Car Attached Garage
- Insulated Garage
- Lighted Parking
Home Design
- Traditional Architecture
- Brick Exterior Construction
- Slab Foundation
- Frame Construction
- Composition Roof
- Wood Siding
- Radon Mitigation System
Interior Spaces
- 2-Story Property
- Home Theater Equipment
- Sound System
- Bar Fridge
- Vaulted Ceiling
- Ceiling Fan
- Gas Log Fireplace
- Double Pane Windows
- Window Treatments
- Bay Window
- Entrance Foyer
- Family Room with Fireplace
- Living Room
- Dining Room
- Home Theater
- Loft
- Bonus Room
- Mountain Views
Kitchen
- Breakfast Area or Nook
- Eat-In Kitchen
- Self-Cleaning Convection Oven
- Range
- Warming Drawer
- Microwave
- Kitchen Island
- Granite Countertops
Flooring
- Wood
- Carpet
- Laminate
- Tile
Bedrooms and Bathrooms
- 5 Bedrooms
- Primary Bedroom Suite
- Walk-In Closet
- Hydromassage or Jetted Bathtub
Laundry
- Laundry Room
- Dryer
- Washer
Finished Basement
- Walk-Out Basement
- Basement Fills Entire Space Under The House
- Exterior Basement Entry
- Bedroom in Basement
- 1 Bedroom in Basement
Home Security
- Smart Lights or Controls
- Smart Thermostat
- Carbon Monoxide Detectors
- Fire and Smoke Detector
Outdoor Features
- Spa
- Balcony
- Deck
- Covered patio or porch
- Fire Pit
- Exterior Lighting
- Outdoor Grill
- Rain Gutters
Schools
- Lafayette Elementary School
- Angevine Middle School
- Centaurus High School
Utilities
- Forced Air Heating and Cooling System
- 110 Volts
- Natural Gas Connected
- Gas Water Heater
- High Speed Internet
- Phone Available
- Satellite Dish
- Cable TV Available
Additional Features
- Smoke Free Home
- Ground Level
Listing and Financial Details
- Exclusions: Staging and personal items in garage
- Property held in a trust
- Assessor Parcel Number R0117359
Community Details
Overview
- Association fees include reserves, trash
- Indian Peaks HOA Dba Starlight Ridge HOA, Phone Number (303) 429-2611
- Indian Peaks Subdivision
- Located in a master-planned community
Recreation
- Park
Map
Home Values in the Area
Average Home Value in this Area
Property History
| Date | Event | Price | Change | Sq Ft Price |
|---|---|---|---|---|
| 11/26/2024 11/26/24 | Sold | $1,170,000 | +30.0% | $283 / Sq Ft |
| 10/30/2024 10/30/24 | For Sale | $900,000 | -23.1% | $218 / Sq Ft |
| 10/29/2024 10/29/24 | Off Market | $1,170,000 | -- | -- |
| 10/02/2024 10/02/24 | Price Changed | $1,199,000 | -40.0% | $290 / Sq Ft |
| 10/02/2024 10/02/24 | Price Changed | $1,999,900 | +60.0% | $484 / Sq Ft |
| 08/29/2024 08/29/24 | For Sale | $1,249,900 | +6.8% | $302 / Sq Ft |
| 08/20/2024 08/20/24 | Off Market | $1,170,000 | -- | -- |
| 07/20/2024 07/20/24 | Price Changed | $1,249,900 | -3.6% | $302 / Sq Ft |
| 06/27/2024 06/27/24 | Price Changed | $1,297,000 | -3.9% | $314 / Sq Ft |
| 06/14/2024 06/14/24 | For Sale | $1,349,000 | -- | $326 / Sq Ft |
Tax History
| Year | Tax Paid | Tax Assessment Tax Assessment Total Assessment is a certain percentage of the fair market value that is determined by local assessors to be the total taxable value of land and additions on the property. | Land | Improvement |
|---|---|---|---|---|
| 2024 | $5,531 | $63,509 | $13,748 | $49,761 |
| 2023 | $5,531 | $63,509 | $17,433 | $49,761 |
| 2022 | $4,659 | $49,602 | $13,073 | $36,529 |
| 2021 | $4,608 | $51,029 | $13,449 | $37,580 |
| 2020 | $4,676 | $51,165 | $11,726 | $39,439 |
| 2019 | $4,612 | $51,165 | $11,726 | $39,439 |
| 2018 | $4,671 | $51,170 | $12,888 | $38,282 |
| 2017 | $4,548 | $56,571 | $14,248 | $42,323 |
| 2016 | $4,290 | $46,725 | $11,860 | $34,865 |
| 2015 | $4,020 | $39,864 | $13,373 | $26,491 |
| 2014 | $3,447 | $39,864 | $13,373 | $26,491 |
Mortgage History
| Date | Status | Loan Amount | Loan Type |
|---|---|---|---|
| Open | $970,000 | New Conventional | |
| Closed | $970,000 | New Conventional | |
| Previous Owner | $700,000 | New Conventional | |
| Previous Owner | $264,700 | New Conventional | |
| Previous Owner | $100,000 | Future Advance Clause Open End Mortgage | |
| Previous Owner | $297,941 | New Conventional | |
| Previous Owner | $333,700 | Purchase Money Mortgage | |
| Previous Owner | $453,900 | Unknown | |
| Previous Owner | $50,000 | Unknown | |
| Previous Owner | $413,600 | No Value Available | |
| Previous Owner | $302,200 | No Value Available | |
| Previous Owner | $246,560 | Unknown | |
| Closed | $106,300 | No Value Available |
Deed History
| Date | Type | Sale Price | Title Company |
|---|---|---|---|
| Warranty Deed | $1,170,000 | None Listed On Document | |
| Warranty Deed | $1,170,000 | None Listed On Document | |
| Interfamily Deed Transfer | -- | None Available | |
| Warranty Deed | $550,000 | Guardian Title | |
| Warranty Deed | $550,000 | Guardian Title | |
| Warranty Deed | $517,000 | Heritage Title | |
| Interfamily Deed Transfer | -- | -- | |
| Warranty Deed | $377,800 | -- | |
| Corporate Deed | $75,859 | -- |
Similar Homes in the area
Source: REcolorado®
MLS Number: 7727552
APN: 1575040-08-029
- 2425 Waneka Lake Trail
- 577 N 96th St
- 2569 Stonewall Ln
- 247 Rendezvous Dr
- 201 High Lonesome Point
- 2305 Glacier Ct
- 2325 Glacier Ct
- 2811 Twin Lakes Cir
- 1356 Golden Eagle Way
- 2838 Cascade Creek Dr
- 301 Indian Peaks Trail W
- 2069 N Fork Dr
- 588 Beauprez Ave
- 2247 Eagles Nest Dr
- 2859 Cascade Creek Dr
- 1304 Snowberry Ln Unit 103
- 1304 Snowberry Ln Unit 204
- 1308 Snowberry Ln Unit 301
- 1308 Snowberry Ln Unit 304
- 1324 Snowberry Ln
