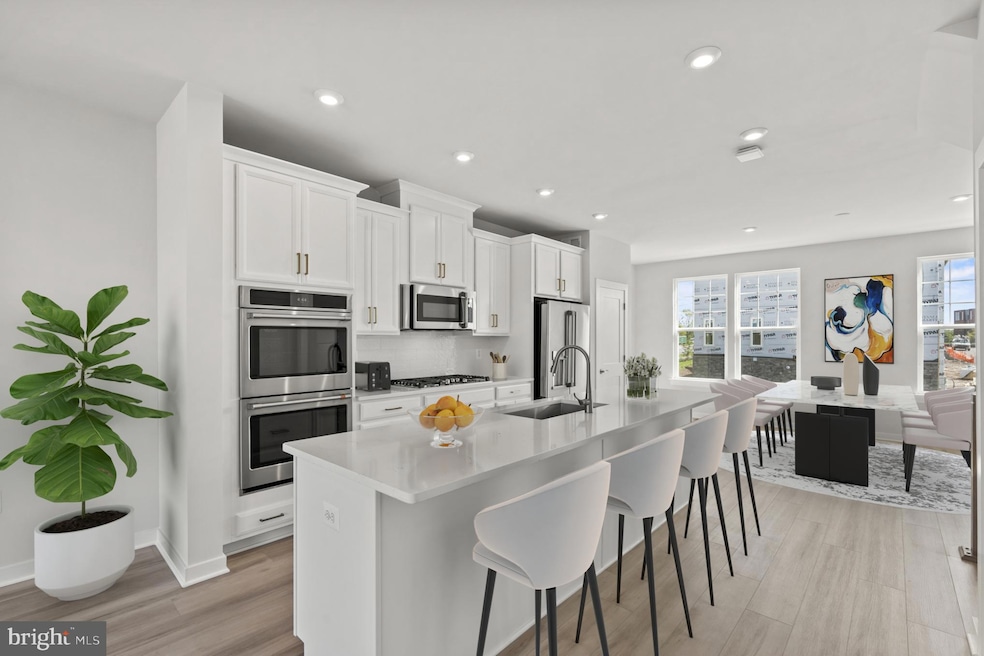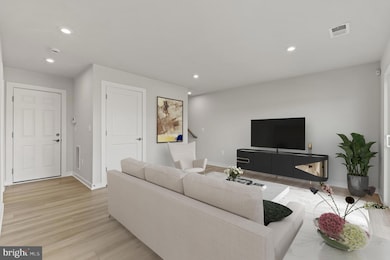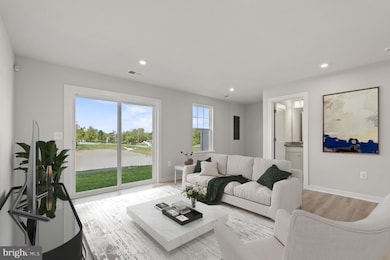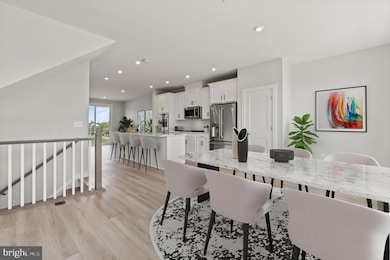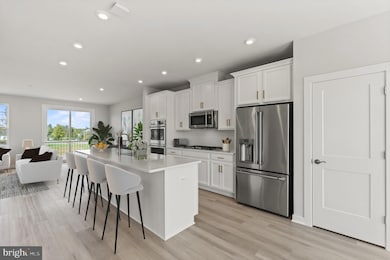
24175 Thurso Square Sterling, VA 20166
Arcola NeighborhoodHighlights
- New Construction
- Gourmet Kitchen
- Clubhouse
- Rock Ridge High School Rated A+
- Open Floorplan
- Contemporary Architecture
About This Home
As of February 2025Experience modern living in this exceptional 3 bedroom townhome. With a thoughtfully designed open-concept floorplan, this home seamlessly combines elegance and functionality. The spacious kitchen, with a large sit-down island, is a dream for home chefs, offering ample room for culinary creativity. The family room and dining area provide space for creating cherished memories.
Escape to the spacious primary suite, where comfort and tranquility await. Relax in the private en suite bath with top-of-the-line fixtures. The spacious walk-in closet conveniently stores your belongings, creating a haven of relaxation. Explore two tastefully-designed bedrooms down the hallway, providing comfortable and inviting spaces for family and friends. A modern full bathroom ensures convenience and privacy for all.
On the lower level, find a versatile space that can adapt to your needs. Whether you desire a recreational room for entertaining guests or a private home office that sparks productivity, this area offers endless possibilities. Complete with a full bath, it provides utmost comfort and convenience for all your lifestyle requirements.
Photos shown are from a similar home.
Townhouse Details
Home Type
- Townhome
Lot Details
- 2,619 Sq Ft Lot
- Property is in excellent condition
HOA Fees
- $125 Monthly HOA Fees
Parking
- 2 Car Attached Garage
- Front Facing Garage
Home Design
- New Construction
- Contemporary Architecture
- Slab Foundation
- Vinyl Siding
Interior Spaces
- 2,194 Sq Ft Home
- Property has 3 Levels
- Open Floorplan
- Recessed Lighting
- Family Room Off Kitchen
- Dining Area
Kitchen
- Gourmet Kitchen
- Double Oven
- Gas Oven or Range
- Cooktop
- Microwave
- Dishwasher
- Kitchen Island
- Upgraded Countertops
- Disposal
Bedrooms and Bathrooms
- 3 Bedrooms
Eco-Friendly Details
- ENERGY STAR Qualified Equipment for Heating
Schools
- Elaine E Thompson Elementary School
- Stone Hill Middle School
- Rock Ridge High School
Utilities
- Heating Available
- Vented Exhaust Fan
- 60 Gallon+ Electric Water Heater
Listing and Financial Details
- Tax Lot 43
- Assessor Parcel Number 162358195000
Community Details
Overview
- Association fees include trash, snow removal, pool(s)
- Built by Stanley Martin Homes
- Arcola Town Center Subdivision, The Maya Floorplan
Amenities
- Common Area
- Clubhouse
Recreation
- Community Playground
- Community Pool
Map
Home Values in the Area
Average Home Value in this Area
Property History
| Date | Event | Price | Change | Sq Ft Price |
|---|---|---|---|---|
| 02/27/2025 02/27/25 | Sold | $753,325 | +0.7% | $343 / Sq Ft |
| 09/30/2024 09/30/24 | Pending | -- | -- | -- |
| 09/27/2024 09/27/24 | For Sale | $748,325 | -- | $341 / Sq Ft |
Similar Homes in Sterling, VA
Source: Bright MLS
MLS Number: VALO2080712
- 24067 Gumspring Kiln Terrace
- 42393 Arcola Vista Terrace
- 42368 Alder Forest Terrace
- 42344 Alder Forest Terrace
- 24608 Cervelo Terrace
- 42535 Tiber Falls Square
- 1 Hardesty Terrace
- 43274 Greeley Square
- 43252 Greeley Square
- 43290 Greeley Square
- 42482 Benfold Square
- 43120 Greeley Square
- 43124 Greeley Square
- 43212 Greeley Square
- 42578 Dreamweaver Dr
- 24590 Johnson Oak Terrace
- 42618 Burbank Terrace
- 24602 Johnson Oak Terrace
- 24606 Johnson Oak Terrace
- 42556 Dreamweaver Dr
