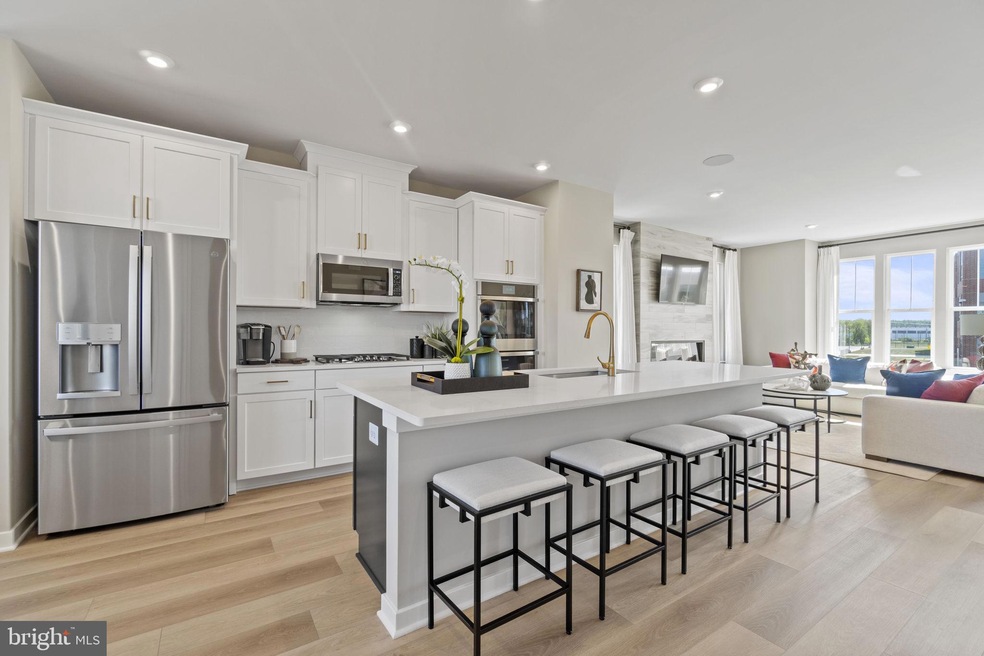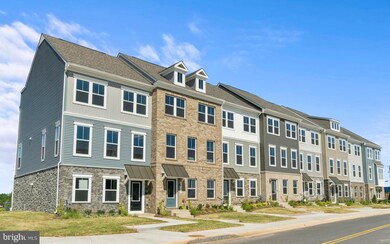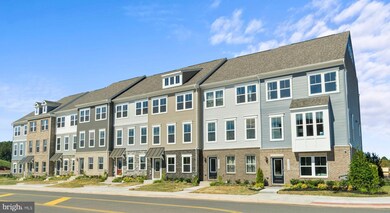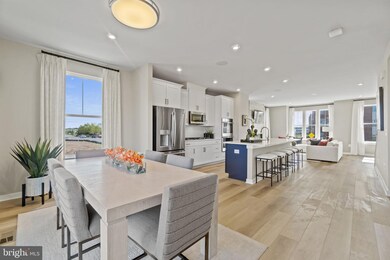
24178 Kilbride Terrace Sterling, VA 20166
Arcola NeighborhoodHighlights
- New Construction
- Gourmet Kitchen
- Clubhouse
- Rock Ridge High School Rated A+
- Open Floorplan
- Contemporary Architecture
About This Home
As of October 2024Experience the perfect blend of entertainment and intimacy with this beautiful Jenkins townhome. Greet your guests in the elegant foyer before taking them to the open-concept main level, designed for ultimate gathering. Get ready to be the ultimate chef with the gourmet kitchen and large sit-down island that's perfect for food enthusiasts and home chefs. The kitchen seamlessly integrates with the dining area and large family room, making the space feel complete.
Unwind after a long day in your primary suite with a private en-suite bath and a spacious closet. This room is pure indulgence and will inspire you to kick back and relax. Plus, you'll find two additional bedrooms down the hall with a full bathroom that offers comfortable options for your loved ones. On the fourth level, there's a loft with a rooftop terrace, adding even more to enjoy! And don't forget the lower level with a bedroom & bathroom suite, perfect for out of town guests.
Photos shown are from a similar home.
Townhouse Details
Home Type
- Townhome
Est. Annual Taxes
- $1,687
Lot Details
- 2,379 Sq Ft Lot
- Property is in excellent condition
HOA Fees
- $125 Monthly HOA Fees
Parking
- 2 Car Attached Garage
- Rear-Facing Garage
Home Design
- New Construction
- Contemporary Architecture
- Slab Foundation
- Vinyl Siding
Interior Spaces
- 2,200 Sq Ft Home
- Property has 4 Levels
- Open Floorplan
- Recessed Lighting
- Family Room Off Kitchen
- Dining Area
Kitchen
- Gourmet Kitchen
- Double Oven
- Gas Oven or Range
- Cooktop
- Microwave
- Dishwasher
- Kitchen Island
- Upgraded Countertops
- Disposal
Bedrooms and Bathrooms
- Walk-In Closet
Eco-Friendly Details
- ENERGY STAR Qualified Equipment for Heating
Schools
- Elaine E Thompson Elementary School
- Stone Hill Middle School
- Rock Ridge High School
Utilities
- Heating Available
- Vented Exhaust Fan
- 60 Gallon+ Electric Water Heater
Listing and Financial Details
- Tax Lot 77
- Assessor Parcel Number 162360306000
Community Details
Overview
- Association fees include trash, snow removal, pool(s)
- Built by Stanley Martin Homes
- Arcola Town Center Subdivision, The Jenkins Floorplan
Amenities
- Common Area
- Clubhouse
Recreation
- Community Pool
Map
Home Values in the Area
Average Home Value in this Area
Property History
| Date | Event | Price | Change | Sq Ft Price |
|---|---|---|---|---|
| 10/11/2024 10/11/24 | Sold | $774,020 | -1.6% | $352 / Sq Ft |
| 07/22/2024 07/22/24 | Pending | -- | -- | -- |
| 07/11/2024 07/11/24 | For Sale | $786,520 | -- | $358 / Sq Ft |
Tax History
| Year | Tax Paid | Tax Assessment Tax Assessment Total Assessment is a certain percentage of the fair market value that is determined by local assessors to be the total taxable value of land and additions on the property. | Land | Improvement |
|---|---|---|---|---|
| 2024 | $1,687 | $195,000 | $195,000 | $0 |
| 2023 | -- | $0 | $0 | $0 |
Deed History
| Date | Type | Sale Price | Title Company |
|---|---|---|---|
| Special Warranty Deed | $774,020 | First Excel Title |
Similar Homes in Sterling, VA
Source: Bright MLS
MLS Number: VALO2075624
APN: 162-36-0306
- 24067 Gumspring Kiln Terrace
- 42393 Arcola Vista Terrace
- 42368 Alder Forest Terrace
- 42344 Alder Forest Terrace
- 24608 Cervelo Terrace
- 42535 Tiber Falls Square
- 24590 Johnson Oak Terrace
- 24602 Johnson Oak Terrace
- 24606 Johnson Oak Terrace
- 42618 Burbank Terrace
- 43011 Prophecy Terrace
- 42482 Benfold Square
- 42578 Dreamweaver Dr
- 1 Hardesty Terrace
- 43274 Greeley Square
- 43252 Greeley Square
- 43290 Greeley Square
- 43120 Greeley Square
- 43124 Greeley Square
- 43212 Greeley Square





