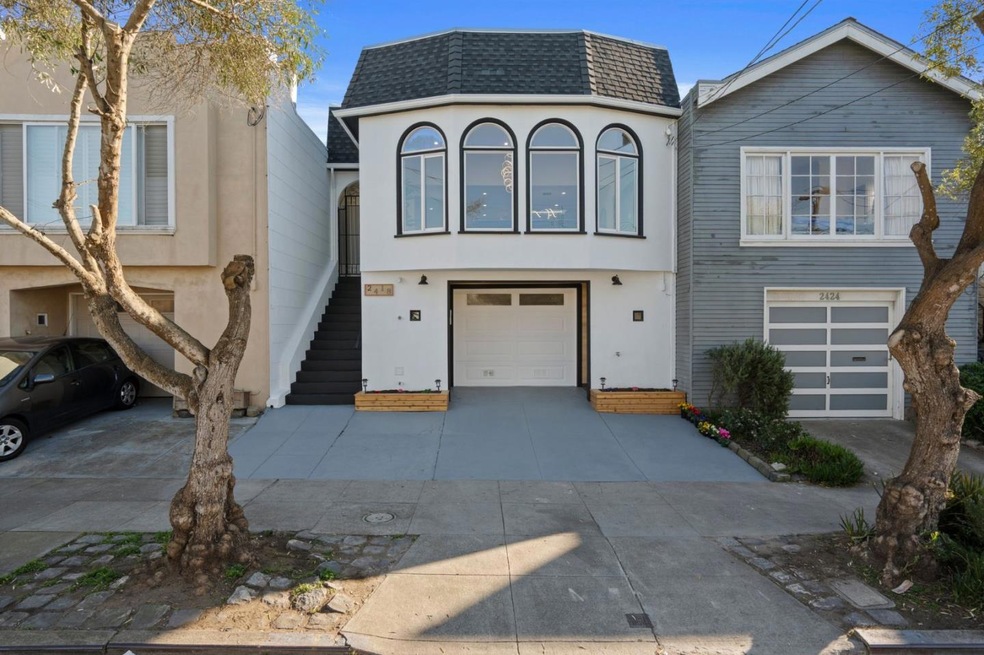
2418 30th Ave San Francisco, CA 94116
Parkside NeighborhoodHighlights
- Primary Bedroom Suite
- Skyline View
- Wood Flooring
- Dianne Feinstein Elementary Rated A-
- Family Room with Fireplace
- Main Floor Bedroom
About This Home
As of February 2025Welcome to 2418 30th Ave, a stunningly renovated single-family home in Parkside Sunset, San Francisco. This luxurious residence offers 2,464 square feet of living space with five bedrooms and four bathrooms. Inside, enjoy high ceilings, new hardwood floors, new roof and abundant natural light from chandeliers, recessed lighting, and a skylight. The chef's kitchen features stainless steel appliances, a dishwasher, and an inviting island, perfect for gatherings. Relax in the living area with a fireplace or unwind in the primary ensuite with a separate tub and walk-in closet. A dedicated home office provides a quiet workspace. Outdoor amenities include a private patio, back yard, barbecue area, and deck, ideal for entertaining. The attached garage and off-site driveway parking add convenience. This home combines modern amenities with classic charm, featuring central heating for year-round comfort. Don't miss the chance to own this exceptional property.
Home Details
Home Type
- Single Family
Est. Annual Taxes
- $19,747
Year Built
- Built in 1926
Lot Details
- 2,997 Sq Ft Lot
- Zoning described as RH1
Parking
- 1 Car Garage
- Electric Vehicle Home Charger
- Off-Site Parking
Home Design
- Shingle Roof
- Concrete Perimeter Foundation
Interior Spaces
- 2,464 Sq Ft Home
- Wet Bar
- High Ceiling
- Skylights in Kitchen
- Family Room with Fireplace
- 2 Fireplaces
- Living Room with Fireplace
- Dining Area
- Den
- Wood Flooring
- Skyline Views
Kitchen
- Eat-In Kitchen
- Gas Oven
- Wine Refrigerator
- Kitchen Island
- Stone Countertops
- Disposal
Bedrooms and Bathrooms
- 5 Bedrooms
- Main Floor Bedroom
- Primary Bedroom Suite
- Walk-In Closet
- 4 Full Bathrooms
- Stone Countertops In Bathroom
- Bathtub with Shower
Utilities
- Forced Air Heating System
- Separate Meters
- Individual Gas Meter
- Cable TV Available
Listing and Financial Details
- Assessor Parcel Number 2396-035A
Map
Home Values in the Area
Average Home Value in this Area
Property History
| Date | Event | Price | Change | Sq Ft Price |
|---|---|---|---|---|
| 02/24/2025 02/24/25 | Sold | $2,238,888 | +72.2% | $909 / Sq Ft |
| 02/04/2025 02/04/25 | Off Market | $1,300,000 | -- | -- |
| 01/29/2025 01/29/25 | Pending | -- | -- | -- |
| 01/15/2025 01/15/25 | For Sale | $1,895,000 | +45.8% | $769 / Sq Ft |
| 10/11/2024 10/11/24 | Sold | $1,300,000 | 0.0% | $1,010 / Sq Ft |
| 10/11/2024 10/11/24 | Pending | -- | -- | -- |
| 10/11/2024 10/11/24 | For Sale | $1,300,000 | -- | $1,010 / Sq Ft |
Tax History
| Year | Tax Paid | Tax Assessment Tax Assessment Total Assessment is a certain percentage of the fair market value that is determined by local assessors to be the total taxable value of land and additions on the property. | Land | Improvement |
|---|---|---|---|---|
| 2024 | $19,747 | $1,560,600 | $1,092,420 | $468,180 |
| 2023 | $18,785 | $1,530,000 | $1,071,000 | $459,000 |
| 2022 | $7,155 | $544,353 | $261,099 | $283,254 |
| 2021 | $7,024 | $533,680 | $255,980 | $277,700 |
| 2020 | $7,121 | $528,212 | $253,358 | $274,854 |
| 2019 | $6,882 | $517,855 | $248,390 | $269,465 |
| 2018 | $6,648 | $507,703 | $243,521 | $264,182 |
| 2017 | $6,272 | $497,750 | $238,747 | $259,003 |
| 2016 | $6,146 | $487,992 | $234,067 | $253,925 |
| 2015 | $6,067 | $480,664 | $230,552 | $250,112 |
| 2014 | $5,908 | $471,250 | $226,037 | $245,213 |
Mortgage History
| Date | Status | Loan Amount | Loan Type |
|---|---|---|---|
| Open | $223,888 | No Value Available | |
| Open | $1,903,050 | New Conventional | |
| Previous Owner | $295,000 | New Conventional | |
| Previous Owner | $700,000 | Unknown | |
| Previous Owner | $42,500 | Credit Line Revolving | |
| Previous Owner | $526,500 | Unknown | |
| Previous Owner | $100,000 | Credit Line Revolving | |
| Previous Owner | $50,000 | Credit Line Revolving | |
| Previous Owner | $464,000 | Unknown | |
| Previous Owner | $25,000 | Credit Line Revolving | |
| Previous Owner | $178,000 | Credit Line Revolving | |
| Previous Owner | $125,000 | Unknown | |
| Previous Owner | $60,000 | Stand Alone Second | |
| Previous Owner | $243,750 | No Value Available |
Deed History
| Date | Type | Sale Price | Title Company |
|---|---|---|---|
| Grant Deed | -- | Fidelity National Title Compan | |
| Grant Deed | -- | Fidelity National Title | |
| Interfamily Deed Transfer | -- | Chicago Title Company | |
| Interfamily Deed Transfer | -- | None Available | |
| Grant Deed | -- | First American Title Co | |
| Interfamily Deed Transfer | -- | Fidelity National Title Co | |
| Grant Deed | -- | Chicago Title Company |
Similar Homes in San Francisco, CA
Source: MLSListings
MLS Number: ML81990551
APN: 2396-035A
