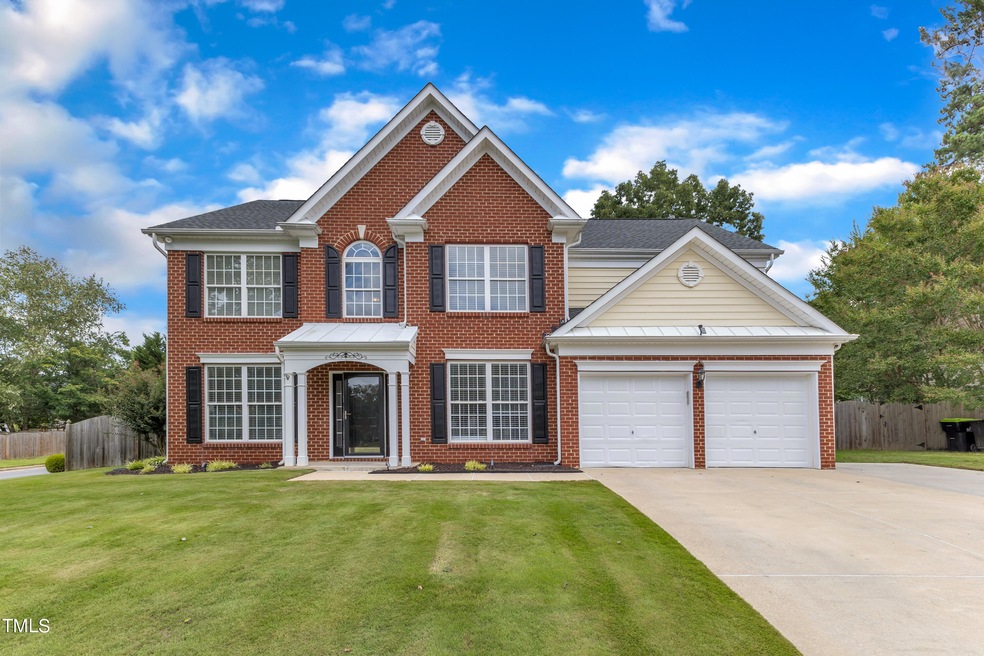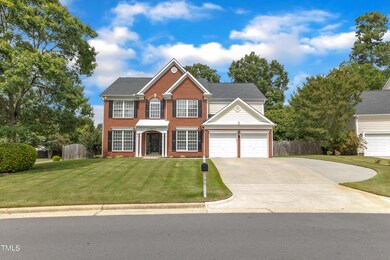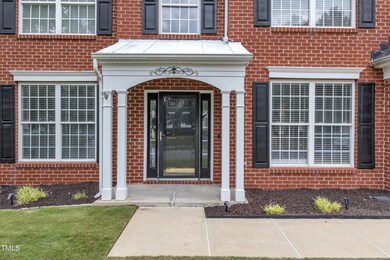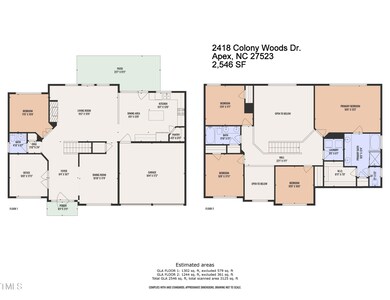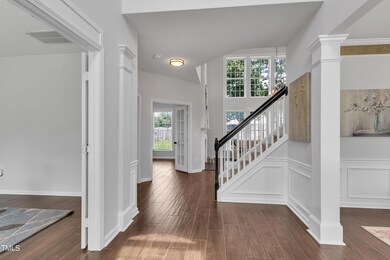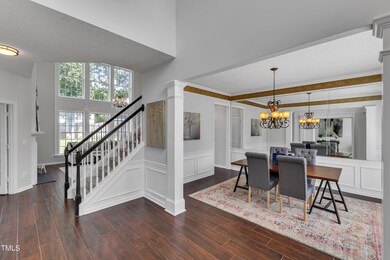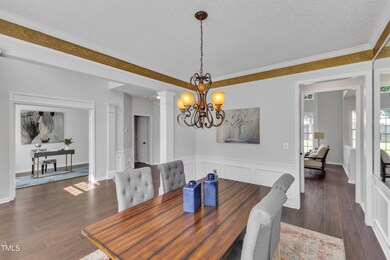
2418 Colony Woods Dr Apex, NC 27523
Beaver Creek NeighborhoodHighlights
- Open Floorplan
- Clubhouse
- Wood Flooring
- Turner Creek Elementary School Rated A-
- Transitional Architecture
- Corner Lot
About This Home
As of October 2024IMMACULATE 5 Bedroom Brick Front Home with luxurious and resilient Zoysia grass in front and a large, flat, fenced back yard with a fire pit patio in Walden Creek Subdivision with pool and tennis! Step into the two story foyer and you'll find luxury wood-like porcelain tile floors, fresh paint throughout, a formal dining with wainscoting & crown molding with a mirrored-wall, and an office to your left with French doors. This floor plan is open & inviting and provides a light & airy atmosphere . Shingles and 3rd car driveway pad installed in 2017. Owners used the first floor for his/hers home offices with technology in the closet between the rooms. The huge living area has a wall of windows providing loads of natural light! The living room flows seamlessly to the updated kitchen with new light fixtures & granite countertops.
Last Buyer's Agent
Mike Montpetit
Town & Country Realty, Inc.
Home Details
Home Type
- Single Family
Est. Annual Taxes
- $5,330
Year Built
- Built in 2000
Lot Details
- 9,583 Sq Ft Lot
- South Facing Home
- Wood Fence
- Corner Lot
- Back Yard Fenced and Front Yard
- Property is zoned MD-CU
HOA Fees
- $44 Monthly HOA Fees
Parking
- 2 Car Attached Garage
- Private Driveway
- Open Parking
Home Design
- Transitional Architecture
- Traditional Architecture
- Brick Veneer
- Slab Foundation
- Shingle Roof
- Vinyl Siding
Interior Spaces
- 2,546 Sq Ft Home
- 2-Story Property
- Open Floorplan
- Crown Molding
- Tray Ceiling
- High Ceiling
- Ceiling Fan
- Chandelier
- Screen For Fireplace
- Gas Fireplace
- Blinds
- French Doors
- Entrance Foyer
- Living Room with Fireplace
- Breakfast Room
- Dining Room
- Home Office
- Neighborhood Views
- Pull Down Stairs to Attic
Kitchen
- Eat-In Kitchen
- Oven
- Electric Range
- Microwave
- Dishwasher
- Kitchen Island
- Granite Countertops
- Disposal
Flooring
- Wood
- Tile
- Luxury Vinyl Tile
Bedrooms and Bathrooms
- 5 Bedrooms
- Walk-In Closet
- Double Vanity
- Bathtub with Shower
- Walk-in Shower
Laundry
- Laundry Room
- Laundry in Hall
- Laundry on upper level
- Dryer
- Washer
Home Security
- Storm Doors
- Fire and Smoke Detector
Outdoor Features
- Patio
- Rain Gutters
- Front Porch
Schools
- Turner Creek Road Year Round Elementary School
- Salem Middle School
- Green Level High School
Horse Facilities and Amenities
- Grass Field
Utilities
- Forced Air Heating and Cooling System
- Water Heater
- Septic System
- Cable TV Available
Listing and Financial Details
- Assessor Parcel Number 0733405349
Community Details
Overview
- Association fees include unknown
- Walden Creek Hoa/R.S. Fincher Mgmt Association, Phone Number (919) 362-1460
- Built by Pulte
- Walden Creek Subdivision
Amenities
- Clubhouse
Recreation
- Tennis Courts
- Community Pool
Map
Home Values in the Area
Average Home Value in this Area
Property History
| Date | Event | Price | Change | Sq Ft Price |
|---|---|---|---|---|
| 10/21/2024 10/21/24 | Sold | $690,000 | -0.3% | $271 / Sq Ft |
| 09/08/2024 09/08/24 | Pending | -- | -- | -- |
| 09/05/2024 09/05/24 | For Sale | $692,300 | -- | $272 / Sq Ft |
Tax History
| Year | Tax Paid | Tax Assessment Tax Assessment Total Assessment is a certain percentage of the fair market value that is determined by local assessors to be the total taxable value of land and additions on the property. | Land | Improvement |
|---|---|---|---|---|
| 2024 | $5,330 | $622,115 | $220,000 | $402,115 |
| 2023 | $4,113 | $373,149 | $85,000 | $288,149 |
| 2022 | $3,862 | $373,149 | $85,000 | $288,149 |
| 2021 | $3,714 | $373,149 | $85,000 | $288,149 |
| 2020 | $3,677 | $373,149 | $85,000 | $288,149 |
| 2019 | $3,540 | $309,958 | $85,000 | $224,958 |
| 2018 | $3,335 | $309,958 | $85,000 | $224,958 |
| 2017 | $3,104 | $309,958 | $85,000 | $224,958 |
| 2016 | $0 | $309,958 | $85,000 | $224,958 |
| 2015 | -- | $294,022 | $67,000 | $227,022 |
| 2014 | -- | $294,022 | $67,000 | $227,022 |
Mortgage History
| Date | Status | Loan Amount | Loan Type |
|---|---|---|---|
| Open | $570,000 | New Conventional | |
| Previous Owner | $176,800 | New Conventional | |
| Previous Owner | $30,000 | Credit Line Revolving | |
| Previous Owner | $190,600 | No Value Available | |
| Previous Owner | $52,600 | Credit Line Revolving | |
| Previous Owner | $175,200 | No Value Available | |
| Closed | $21,900 | No Value Available |
Deed History
| Date | Type | Sale Price | Title Company |
|---|---|---|---|
| Warranty Deed | $690,000 | None Listed On Document | |
| Warranty Deed | $238,500 | -- | |
| Warranty Deed | $219,000 | -- |
Similar Homes in the area
Source: Doorify MLS
MLS Number: 10050784
APN: 0733.03-40-5349-000
- 2109 Henniker St
- 2310 Nutting Ln
- 2208 Walden Creek Dr
- 2200 Wild Apple Ct
- 760 Bachelor Gulch Way
- 1515 Poets Glade Dr
- 756 Bachelor Gulch Way
- 755 Bachelor Gulch Way
- 2106 White Pond Ct
- 2108 White Pond Ct
- 2112 White Pond Ct
- 2043 White Pond Ct
- 2067 White Pond Ct
- 2060 Jersey City Place
- 7002 Reedybrook Crossing
- 4006 Reedybrook Crossing
- 2217 Holtwood Way
- 7210 Roberts Rd
- 2221 Holtwood Way
- 6824 Wood Forest Dr
