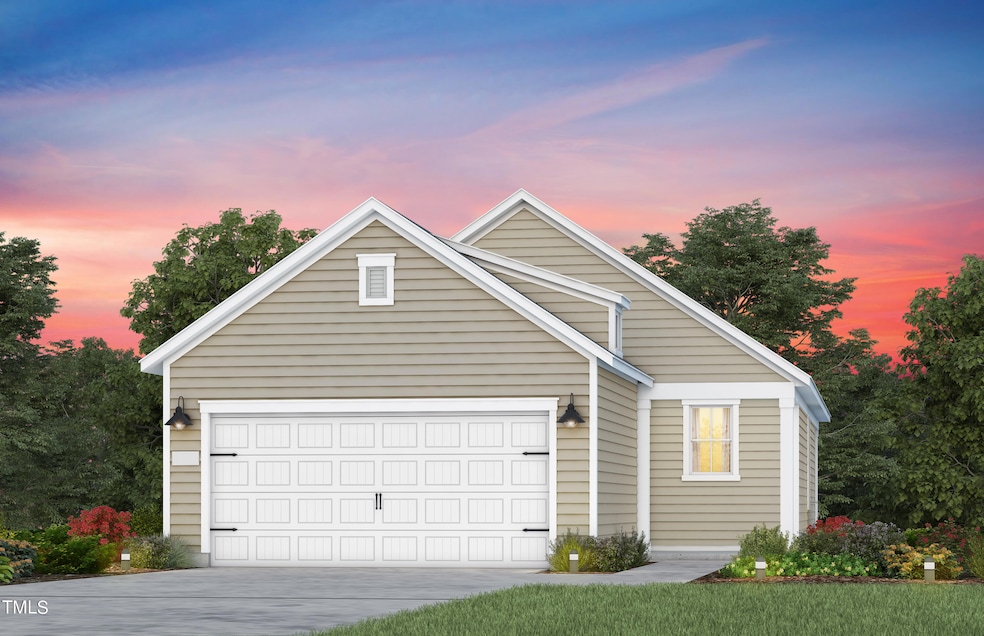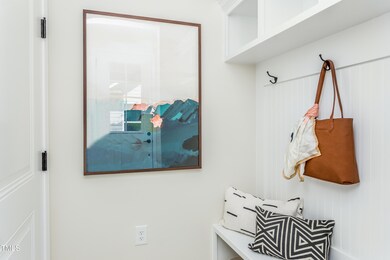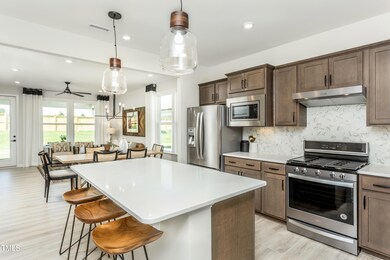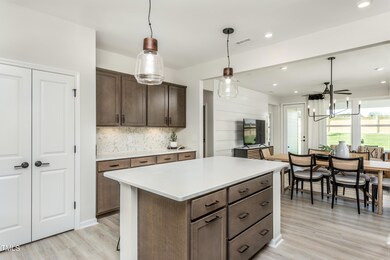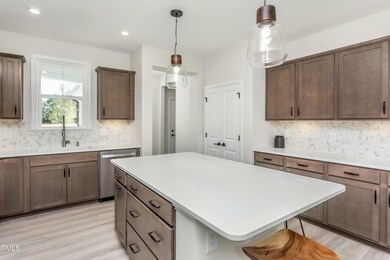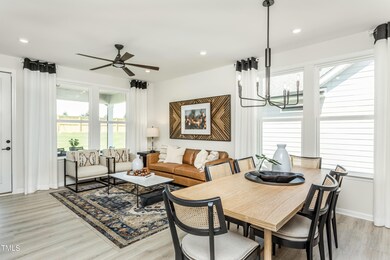
2418 Flycatcher Ln Willow Spring, NC 27592
Fuquay-Varina Neighborhood
2
Beds
2
Baths
1,380
Sq Ft
6,098
Sq Ft Lot
Highlights
- Fitness Center
- New Construction
- Open Floorplan
- Indoor Pool
- Senior Community
- Community Lake
About This Home
As of October 2024Fabulous location for this Alpine floorplan. Enjoy the beauty of easy access to the Magnolia Manor community clubhouse, near by shopping and restaurants. Let the HOA maintain your lawn, while you enjoy the 22,000 sq ft clubhouse with indoor and outdoor salt water pools. Cable and Internet included with monthly fee. Fabulous 55+ community with endless activities and clubs and groups galore. Come Explore this lifestyle!
Home Details
Home Type
- Single Family
Est. Annual Taxes
- $556
Year Built
- Built in 2024 | New Construction
HOA Fees
- $233 Monthly HOA Fees
Parking
- 2 Car Attached Garage
Home Design
- Ranch Style House
- Slab Foundation
- Shingle Roof
Interior Spaces
- 1,380 Sq Ft Home
- Open Floorplan
- Wired For Data
- High Ceiling
- Family Room
- Dining Room
- Sun or Florida Room
- Screened Porch
- Smart Thermostat
Kitchen
- Gas Range
- Microwave
- Plumbed For Ice Maker
- Dishwasher
- Stainless Steel Appliances
- Kitchen Island
- Granite Countertops
- Quartz Countertops
- Disposal
Flooring
- Carpet
- Tile
- Luxury Vinyl Tile
Bedrooms and Bathrooms
- 2 Bedrooms
- Walk-In Closet
- 2 Full Bathrooms
- Low Flow Plumbing Fixtures
Outdoor Features
- Indoor Pool
- Patio
- Exterior Lighting
- Rain Gutters
Schools
- Wake County Schools Elementary And Middle School
- Wake County Schools High School
Utilities
- Forced Air Heating and Cooling System
- Heating System Uses Natural Gas
- Gas Water Heater
- Cable TV Available
Additional Features
- Accessible Washer and Dryer
- Energy-Efficient Doors
- 6,098 Sq Ft Lot
Community Details
Overview
- Senior Community
- Association fees include cable TV, internet, ground maintenance, storm water maintenance
- Associa Association, Phone Number (919) 741-0263
- Built by Pulte Group dba Del Webb
- Carolina Gardens By Del Webb Subdivision, Alpine Floorplan
- Carolina Gardens By Del Webb Community
- Maintained Community
- Community Lake
Amenities
- Clubhouse
Recreation
- Tennis Courts
- Fitness Center
- Community Pool
- Dog Park
Map
Create a Home Valuation Report for This Property
The Home Valuation Report is an in-depth analysis detailing your home's value as well as a comparison with similar homes in the area
Home Values in the Area
Average Home Value in this Area
Property History
| Date | Event | Price | Change | Sq Ft Price |
|---|---|---|---|---|
| 10/17/2024 10/17/24 | Sold | $435,270 | -4.2% | $315 / Sq Ft |
| 06/09/2024 06/09/24 | Pending | -- | -- | -- |
| 06/06/2024 06/06/24 | For Sale | $454,470 | -- | $329 / Sq Ft |
Source: Doorify MLS
Similar Homes in the area
Source: Doorify MLS
MLS Number: 10033881
Nearby Homes
- 2301 Beeblossom Place
- 1626 Plover Cir
- 2304 Beeblossom Place
- 2308 Beeblossom Place
- 2316 Beeblossom Place
- 3313 Overhead Ct
- 2328 Beeblossom Place
- 1816 Angelonia Way
- 2340 Beeblossom Place
- 1801 Angelonia Way
- 1805 Angelonia Way
- 1809 Angelonia Way
- 1413 Buxus Ct
- 3805 Barberry Lake Ct
- 1621 Gatekeeper Ln
- 3209 Overhead Ct
- 2040 Water Marsh Trail
- 2404 Del Webb Gardens Dr
- 1808 Angelonia Way
- 2321 Calluna Ct
