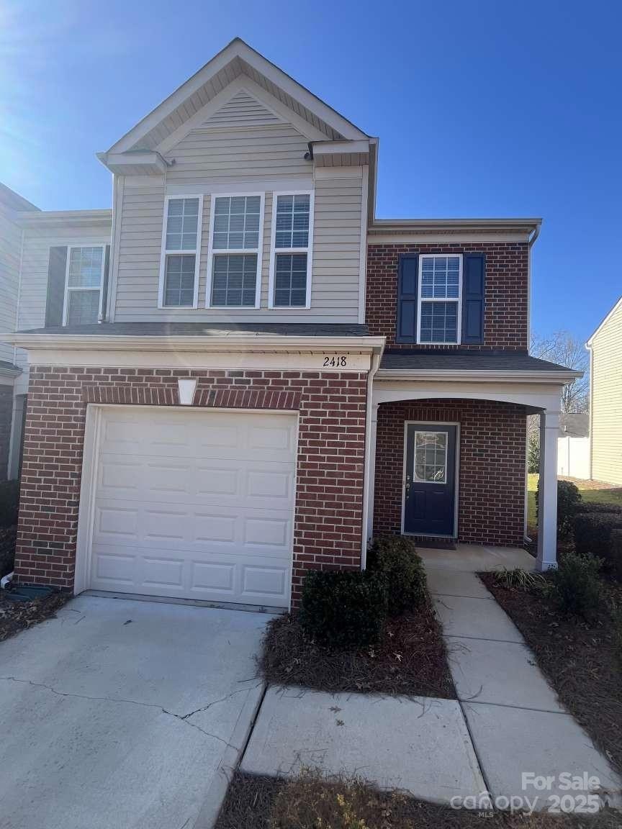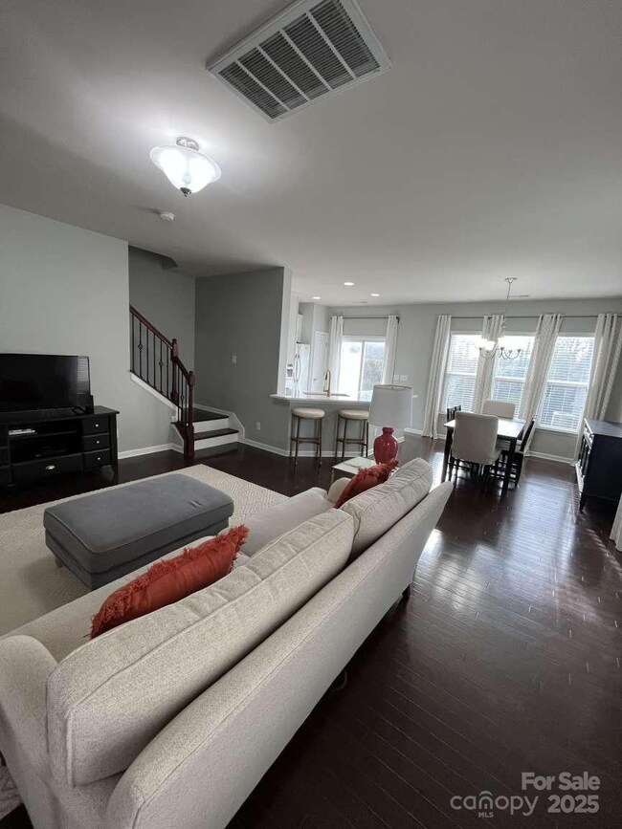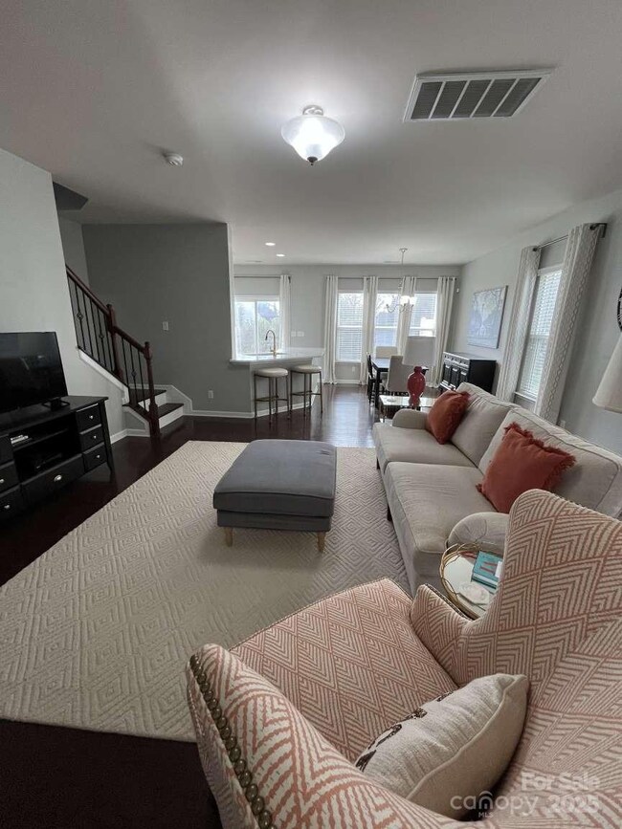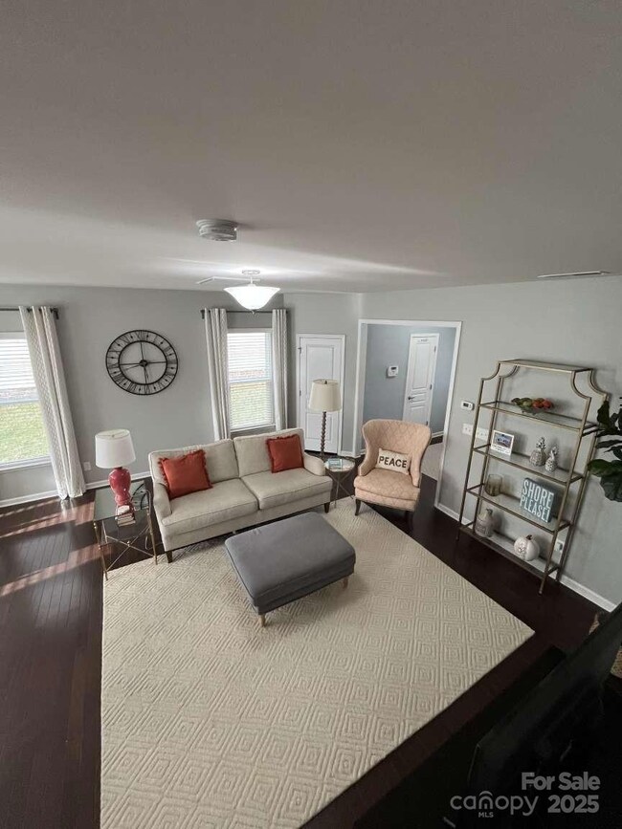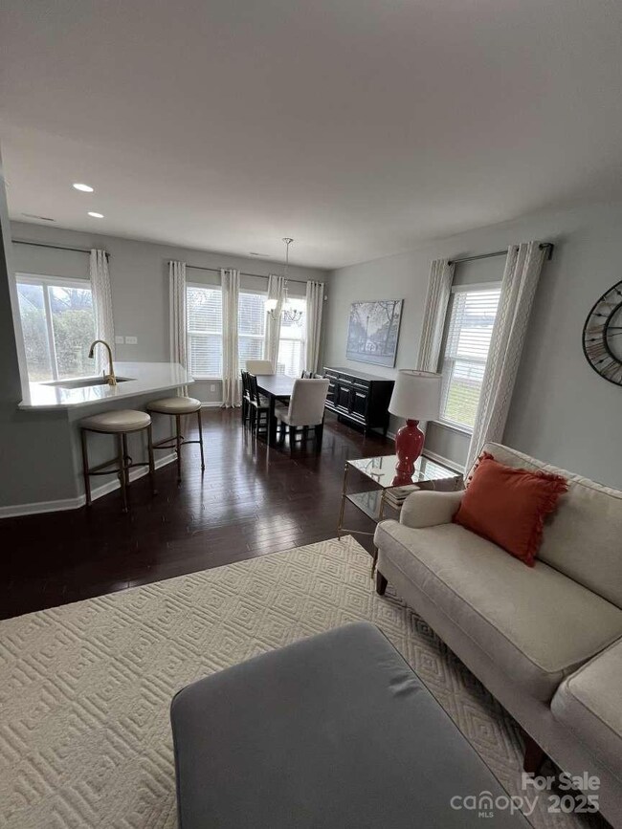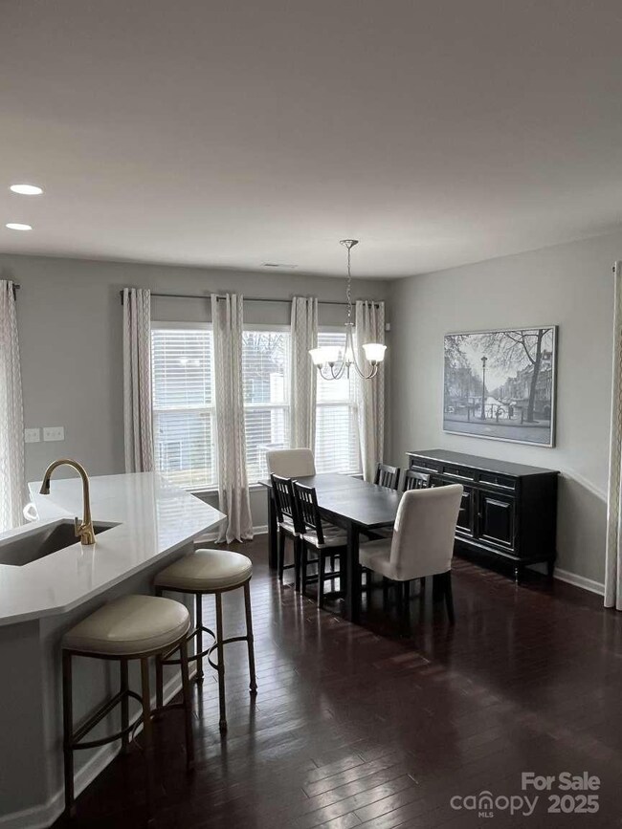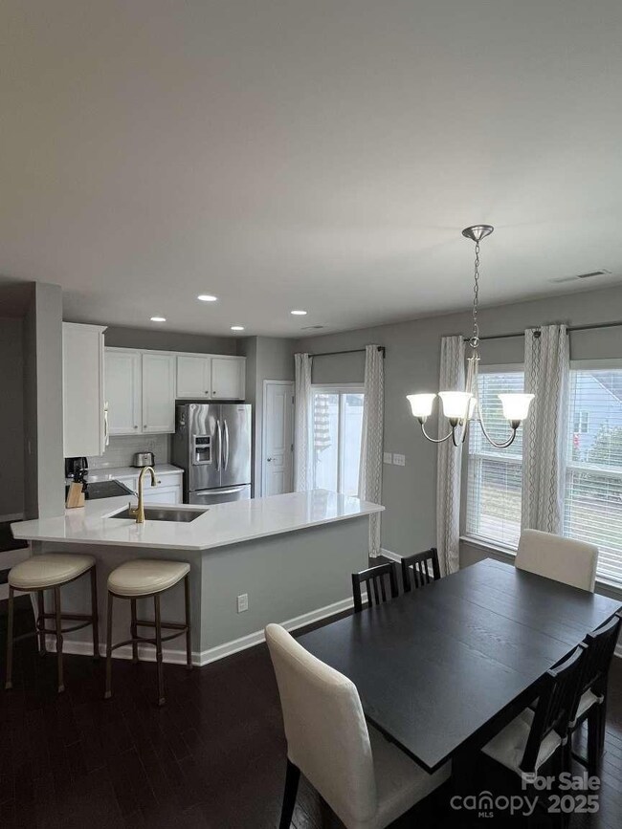
2418 Kensington Station Pkwy Charlotte, NC 28210
Starmount NeighborhoodHighlights
- Open Floorplan
- Clubhouse
- End Unit
- South Mecklenburg High School Rated A-
- Wood Flooring
- Lawn
About This Home
As of February 2025Welcome to SouthPark’s cozy and vibrant Park South Station neighborhood, just minutes away from uptown Charlotte and walkable to the Little Sugar Creek greenway. This newly remodeled townhome has all the upgrades you love with first floor 9’ ceilings and rich, mocha hardwoods throughout. The heart of the home is exceptional for preparing a casual meal or hosting a dinner party with an all-white gourmet kitchen featuring beautiful quartz counters and high-end stainless-steel appliances. This elegant residence offers a blend of comfort and style with 3 spacious bedrooms & 2.5 bathrooms. The primary suite boasts a tray ceiling, en-suite bathroom & a custom walk-in California closet. Additional bedrooms are generously sized, offering versatility for guests or a home office. Don’t miss the opportunity to experience the tranquility of this end-unit with the large private patio as well as the community amenities including a fitness center, swimming pool, and dog park.
Last Agent to Sell the Property
HomeZu Brokerage Email: info@clickitrealty.com License #216309
Townhouse Details
Home Type
- Townhome
Est. Annual Taxes
- $2,551
Year Built
- Built in 2014
Lot Details
- End Unit
- Irrigation
- Lawn
HOA Fees
Parking
- 1 Car Attached Garage
- Front Facing Garage
- Garage Door Opener
- Driveway
Home Design
- Slab Foundation
- Vinyl Siding
Interior Spaces
- 2.5-Story Property
- Open Floorplan
- Entrance Foyer
- Wood Flooring
- Pull Down Stairs to Attic
- Home Security System
- Washer and Electric Dryer Hookup
Kitchen
- Breakfast Bar
- Oven
- Electric Range
- Range Hood
- Microwave
- Freezer
- Dishwasher
- Disposal
Bedrooms and Bathrooms
- 3 Bedrooms
- Walk-In Closet
Outdoor Features
- Patio
Schools
- Huntington Farm Elementary School
- Carmel Middle School
- South Mecklenburg High School
Utilities
- Forced Air Heating and Cooling System
- Heating System Uses Natural Gas
- Electric Water Heater
- Fiber Optics Available
- Cable TV Available
Listing and Financial Details
- Assessor Parcel Number 173-066-59
Community Details
Overview
- Park South Station Subdivision
- Mandatory home owners association
Amenities
- Clubhouse
Recreation
- Community Playground
- Community Pool
- Dog Park
Map
Home Values in the Area
Average Home Value in this Area
Property History
| Date | Event | Price | Change | Sq Ft Price |
|---|---|---|---|---|
| 02/06/2025 02/06/25 | Sold | $437,500 | -0.5% | $270 / Sq Ft |
| 01/15/2025 01/15/25 | Pending | -- | -- | -- |
| 01/09/2025 01/09/25 | For Sale | $439,900 | -- | $272 / Sq Ft |
Tax History
| Year | Tax Paid | Tax Assessment Tax Assessment Total Assessment is a certain percentage of the fair market value that is determined by local assessors to be the total taxable value of land and additions on the property. | Land | Improvement |
|---|---|---|---|---|
| 2023 | $2,551 | $379,300 | $95,000 | $284,300 |
| 2022 | $2,551 | $264,300 | $105,000 | $159,300 |
| 2021 | $2,590 | $264,300 | $105,000 | $159,300 |
| 2020 | $2,551 | $264,300 | $105,000 | $159,300 |
| 2019 | $2,430 | $264,300 | $105,000 | $159,300 |
| 2018 | $1,552 | $153,100 | $30,000 | $123,100 |
| 2017 | $1,209 | $153,100 | $30,000 | $123,100 |
| 2016 | -- | $153,100 | $30,000 | $123,100 |
| 2015 | $1,999 | $0 | $0 | $0 |
Mortgage History
| Date | Status | Loan Amount | Loan Type |
|---|---|---|---|
| Previous Owner | $167,674 | New Conventional |
Deed History
| Date | Type | Sale Price | Title Company |
|---|---|---|---|
| Warranty Deed | $437,500 | Harbor City Title | |
| Warranty Deed | $437,500 | Harbor City Title | |
| Warranty Deed | $228,000 | Pgp Title |
Similar Homes in the area
Source: Canopy MLS (Canopy Realtor® Association)
MLS Number: 4212178
APN: 173-066-59
- 5908 Glassport Ln
- 6619 Portland Rose Ln
- 5951 Carrollton Ln
- 6449 Silver Star Ln
- 4224 Park South Station Blvd
- 2268 Kensington Station Pkwy
- 5924 Carrollton Ln
- 2240 Kensington Station Pkwy
- 6605 Central Pacific Ave Unit 301A
- 6605 Central Pacific Ave
- 6514 Highwood Place
- 5150 Mount Clare Ln
- 6020 Union Pacific Ave
- 2036 Edgewater Dr
- 1708 Royal Gorge Ave
- 3214 Park South Station Blvd
- 1711 Brookdale Ave
- 3248 Park South Station Blvd
- 3518 Park South Station Blvd
- 6020 Gray Gate Ln Unit I
