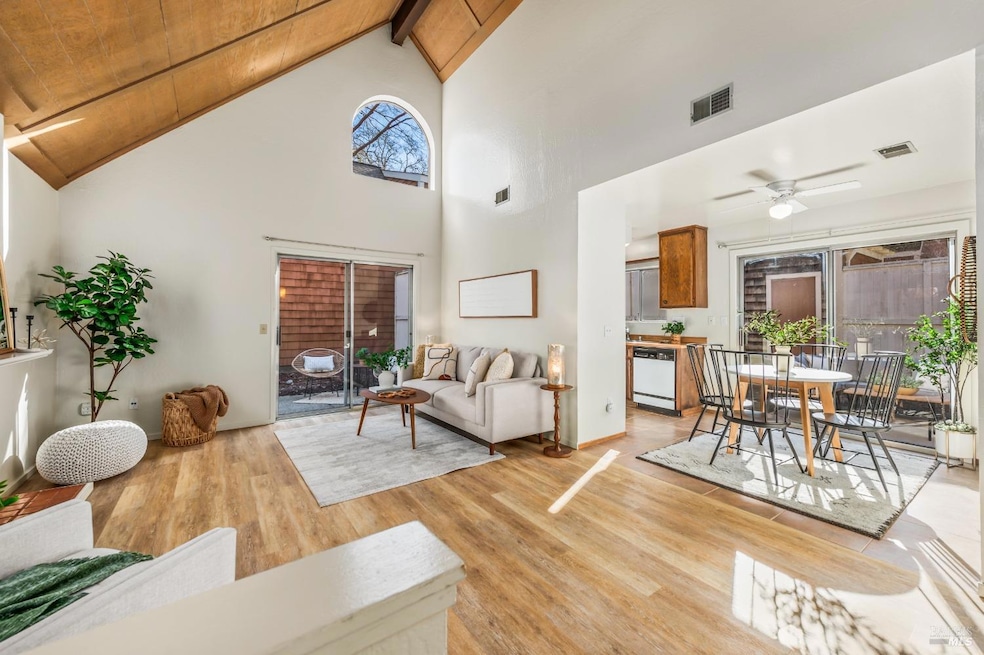
2418 Lakeview Dr Santa Rosa, CA 95405
Bennett Valley NeighborhoodHighlights
- Pool and Spa
- Clubhouse
- Cathedral Ceiling
- Yulupa Elementary School Rated A
- Property is near a clubhouse
- Tennis Courts
About This Home
As of February 2025Don't miss this 2 bedroom, 1 bath single level PUD with NO shared walls, in the desirable community of Vista del Lago in Bennett Valley. Carefully maintained by its original owners, this cutie has great bones! The furnace, water heater, flooring, range, and microwave oven were all replaced in 2019. The 50 yr roof is only half-way into its life, and all section 1 work has been cleared. Two patios offer indoor/outdoor living. The fireplace and wood trimmed vaulted ceiling in the living room give the home warmth and character. The Vista del Lago community features two pools, spa, clubhouse, tennis courts, water feature and walking path. Location couldn't be better with shopping and restaurants less than a mile away. Great opportunity for first-time homebuyers, down-sizers, and investors.
Home Details
Home Type
- Single Family
Est. Annual Taxes
- $1,827
Year Built
- Built in 1980
Lot Details
- 1,664 Sq Ft Lot
- Wood Fence
- Low Maintenance Yard
HOA Fees
- $400 Monthly HOA Fees
Interior Spaces
- 924 Sq Ft Home
- 1-Story Property
- Cathedral Ceiling
- Ceiling Fan
- Wood Burning Fireplace
- Living Room with Fireplace
- Dining Room
Kitchen
- Free-Standing Electric Range
- Microwave
- Dishwasher
- Disposal
Flooring
- Carpet
- Laminate
- Tile
Bedrooms and Bathrooms
- 2 Bedrooms
- Bathroom on Main Level
- 1 Full Bathroom
Laundry
- 220 Volts In Laundry
- Washer and Dryer Hookup
Parking
- 1 Parking Space
- 1 Carport Space
- No Garage
- Guest Parking
Pool
- Pool and Spa
- Fence Around Pool
Utilities
- Central Heating
- Internet Available
- Cable TV Available
Additional Features
- Enclosed patio or porch
- Property is near a clubhouse
Listing and Financial Details
- Assessor Parcel Number 147-390-011-000
Community Details
Overview
- Association fees include common areas, ground maintenance, pool, recreation facility
- Vista Del Lago Association, Phone Number (707) 544-2005
- Vista Del Lago Subdivision
- Greenbelt
- Planned Unit Development
Amenities
- Clubhouse
- Recreation Room
Recreation
- Tennis Courts
- Recreation Facilities
- Community Playground
- Community Pool
- Community Spa
- Park
- Trails
Map
Home Values in the Area
Average Home Value in this Area
Property History
| Date | Event | Price | Change | Sq Ft Price |
|---|---|---|---|---|
| 02/21/2025 02/21/25 | Sold | $465,000 | +6.9% | $503 / Sq Ft |
| 02/12/2025 02/12/25 | Pending | -- | -- | -- |
| 01/23/2025 01/23/25 | For Sale | $435,000 | -- | $471 / Sq Ft |
Tax History
| Year | Tax Paid | Tax Assessment Tax Assessment Total Assessment is a certain percentage of the fair market value that is determined by local assessors to be the total taxable value of land and additions on the property. | Land | Improvement |
|---|---|---|---|---|
| 2023 | $1,827 | $156,825 | $62,762 | $94,063 |
| 2022 | $1,722 | $153,751 | $61,532 | $92,219 |
| 2021 | $1,690 | $150,737 | $60,326 | $90,411 |
| 2020 | $1,685 | $149,192 | $59,708 | $89,484 |
| 2019 | $1,697 | $146,268 | $58,538 | $87,730 |
| 2018 | $1,684 | $143,401 | $57,391 | $86,010 |
| 2017 | $1,646 | $140,590 | $56,266 | $84,324 |
| 2016 | $1,622 | $137,834 | $55,163 | $82,671 |
| 2015 | $1,569 | $135,765 | $54,335 | $81,430 |
| 2014 | $1,511 | $133,106 | $53,271 | $79,835 |
Mortgage History
| Date | Status | Loan Amount | Loan Type |
|---|---|---|---|
| Open | $255,000 | New Conventional |
Deed History
| Date | Type | Sale Price | Title Company |
|---|---|---|---|
| Deed | -- | None Listed On Document | |
| Grant Deed | -- | Wfg National Title | |
| Grant Deed | $465,000 | Wfg National Title | |
| Interfamily Deed Transfer | -- | -- |
Similar Homes in Santa Rosa, CA
Source: Bay Area Real Estate Information Services (BAREIS)
MLS Number: 325005739
APN: 147-390-011
- 2720 Lakeview Dr
- 3115 Luna Ct
- 2323 Warwick Dr
- 2754 Lakeview Dr
- 2280 Warwick Dr
- 3050 Yulupa Ave
- 3008 Yulupa Ave
- 2764 Canterbury Dr
- 2172 Hastings Ct
- 2443 Cactus Ave
- 103 Woodlake Dr
- 3003 Woodlake Dr Unit 48
- 2965 Jason Dr
- 2303 Woodlake Dr
- 2905 Jason Dr
- 2801 Woodlake Dr Unit 23
- 2432 Compadre Dr
- 2650 Tachevah Dr
- 4714 Muirfield Ct
- 4820 Bennett Valley Rd
