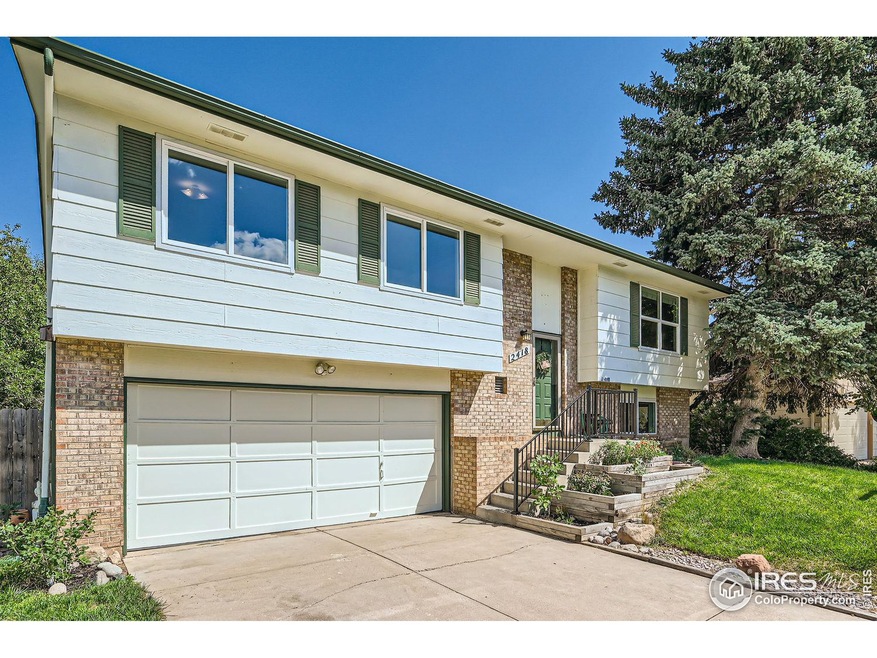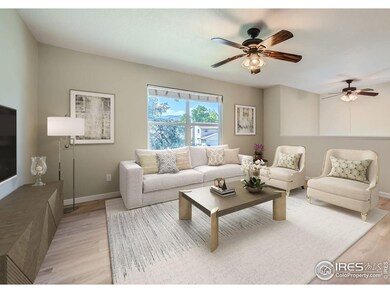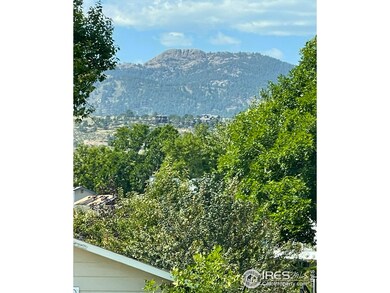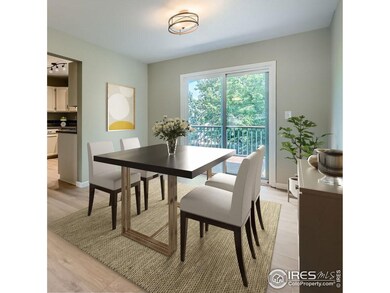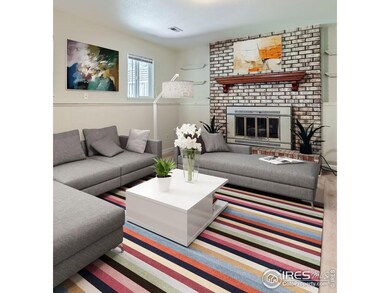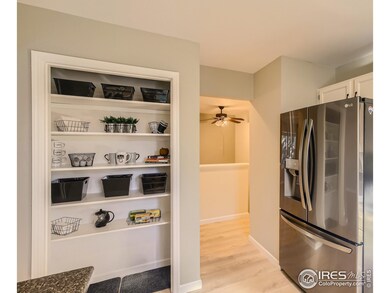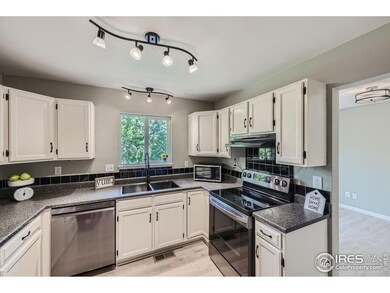
2418 Leghorn Dr Fort Collins, CO 80526
Brown Farm NeighborhoodHighlights
- Deck
- Contemporary Architecture
- 2 Car Attached Garage
- Rocky Mountain High School Rated A-
- No HOA
- Eat-In Kitchen
About This Home
As of December 2024This home is truly a rare find, offering no HOA, recent updates include, laminate wood(allergy-friendly) flooring, new paint, new lighting, new appliances, newer hvac, newer deck, new primary bathroom, great schools, and stunning views-all at a newly improved price. If you're looking for a home that combines comfort, convenience, and value, this home should be at the top of your list. Sitting in a prime location, this house offers clear views of Horsetooth Mountain right from your living room and 3 of the bedrooms. One of the standout features of this home is that it has been recently updated, with no carpet throughout, which is especially great for buyers who may have allergies or anyone looking for easy-to-maintain flooring. The new flooring not only look modern but are also practical for everyday living. The lower level family room features a brick gas fireplace, adding warmth and a focal point to the space, perfect for cozy nights in or entertaining guests. The upper level is functional, allowing for easy flow between the kitchen, dining, living room and deck. The private backyard features a fenced garden area, a fire pit area and mature trees. This home is also part of a neighborhood that doesn't require you to deal with an HOA. That means no extra fees or restrictions on how you use your property, providing you with the flexibility that many homeowners desire but rarely find. you'll appreciate that freedom that comes with this home.
Last Buyer's Agent
Michael Barton
Redfin Corporation

Home Details
Home Type
- Single Family
Est. Annual Taxes
- $2,319
Year Built
- Built in 1979
Lot Details
- 6,534 Sq Ft Lot
- Kennel or Dog Run
- Chain Link Fence
- Level Lot
- Sprinkler System
Parking
- 2 Car Attached Garage
Home Design
- Contemporary Architecture
- Brick Veneer
- Wood Frame Construction
- Composition Roof
- Wood Siding
Interior Spaces
- 1,800 Sq Ft Home
- 2-Story Property
- Gas Fireplace
- Family Room
- Dining Room
- Recreation Room with Fireplace
- Laminate Flooring
- Crawl Space
- Eat-In Kitchen
- Laundry on lower level
Bedrooms and Bathrooms
- 4 Bedrooms
- Primary Bathroom is a Full Bathroom
Outdoor Features
- Deck
- Exterior Lighting
Schools
- Bauder Elementary School
- Blevins Middle School
- Rocky Mountain High School
Utilities
- Forced Air Heating and Cooling System
- High Speed Internet
- Satellite Dish
- Cable TV Available
Community Details
- No Home Owners Association
- Brown Farm Subdivision
Listing and Financial Details
- Assessor Parcel Number R0726923
Map
Home Values in the Area
Average Home Value in this Area
Property History
| Date | Event | Price | Change | Sq Ft Price |
|---|---|---|---|---|
| 12/09/2024 12/09/24 | Sold | $555,000 | -1.8% | $308 / Sq Ft |
| 11/18/2024 11/18/24 | Pending | -- | -- | -- |
| 10/04/2024 10/04/24 | Price Changed | $565,000 | -2.4% | $314 / Sq Ft |
| 08/30/2024 08/30/24 | For Sale | $579,000 | +80.9% | $322 / Sq Ft |
| 10/20/2019 10/20/19 | Off Market | $320,000 | -- | -- |
| 07/19/2019 07/19/19 | Sold | $320,000 | -3.0% | $179 / Sq Ft |
| 06/24/2019 06/24/19 | For Sale | $330,000 | +64.5% | $184 / Sq Ft |
| 01/28/2019 01/28/19 | Off Market | $200,600 | -- | -- |
| 05/18/2012 05/18/12 | Sold | $200,600 | +1.1% | $112 / Sq Ft |
| 04/18/2012 04/18/12 | Pending | -- | -- | -- |
| 04/06/2012 04/06/12 | For Sale | $198,500 | -- | $111 / Sq Ft |
Tax History
| Year | Tax Paid | Tax Assessment Tax Assessment Total Assessment is a certain percentage of the fair market value that is determined by local assessors to be the total taxable value of land and additions on the property. | Land | Improvement |
|---|---|---|---|---|
| 2025 | $2,667 | $32,897 | $2,680 | $30,217 |
| 2024 | $2,667 | $32,897 | $2,680 | $30,217 |
| 2022 | $2,319 | $24,554 | $2,780 | $21,774 |
| 2021 | $2,343 | $25,261 | $2,860 | $22,401 |
| 2020 | $2,430 | $25,969 | $2,860 | $23,109 |
| 2019 | $2,440 | $25,969 | $2,860 | $23,109 |
| 2018 | $2,070 | $22,716 | $2,880 | $19,836 |
| 2017 | $2,063 | $22,716 | $2,880 | $19,836 |
| 2016 | $1,666 | $18,244 | $3,184 | $15,060 |
| 2015 | $1,654 | $18,240 | $3,180 | $15,060 |
| 2014 | $1,521 | $16,670 | $3,180 | $13,490 |
Mortgage History
| Date | Status | Loan Amount | Loan Type |
|---|---|---|---|
| Open | $416,250 | New Conventional | |
| Closed | $416,250 | New Conventional | |
| Previous Owner | $25,000 | Commercial | |
| Previous Owner | $104,000 | New Conventional | |
| Previous Owner | $45,000 | Stand Alone Second | |
| Previous Owner | $20,000 | Stand Alone Second | |
| Previous Owner | $137,598 | VA | |
| Previous Owner | $97,500 | Unknown |
Deed History
| Date | Type | Sale Price | Title Company |
|---|---|---|---|
| Warranty Deed | $555,000 | Guardian Title | |
| Warranty Deed | $555,000 | Guardian Title | |
| Warranty Deed | $320,000 | Land Title Guarantee Co | |
| Warranty Deed | $200,600 | North Amer Title Co Of Co | |
| Interfamily Deed Transfer | -- | -- | |
| Warranty Deed | $134,900 | Land Title | |
| Warranty Deed | $80,500 | -- |
Similar Homes in Fort Collins, CO
Source: IRES MLS
MLS Number: 1017609
APN: 97214-20-003
- 2425 Hampshire Square
- 2525 Montmorency St
- 2515 Manet Ct
- 2312 Hampshire Ct
- 2406 Merino Ct
- 2814 Morgan Ct
- 2449 W Stuart St
- 2631 Yorkshire St
- 2043 White Rock Ct
- 2492 Crown View Dr
- 2019 Tunis Cir
- 2930 W Stuart St Unit 27
- 2473 Crown View Dr Unit 6
- 2950 Neil Dr Unit 14
- 2421 Precipice Dr Unit 1
- 2960 W Stuart St Unit A303
- 2960 W Stuart St Unit A302
- 2421 Ridge Top Dr Unit 2
- 2445 Ridge Top Dr Unit 5
- 3000 Ross Dr Unit F31
