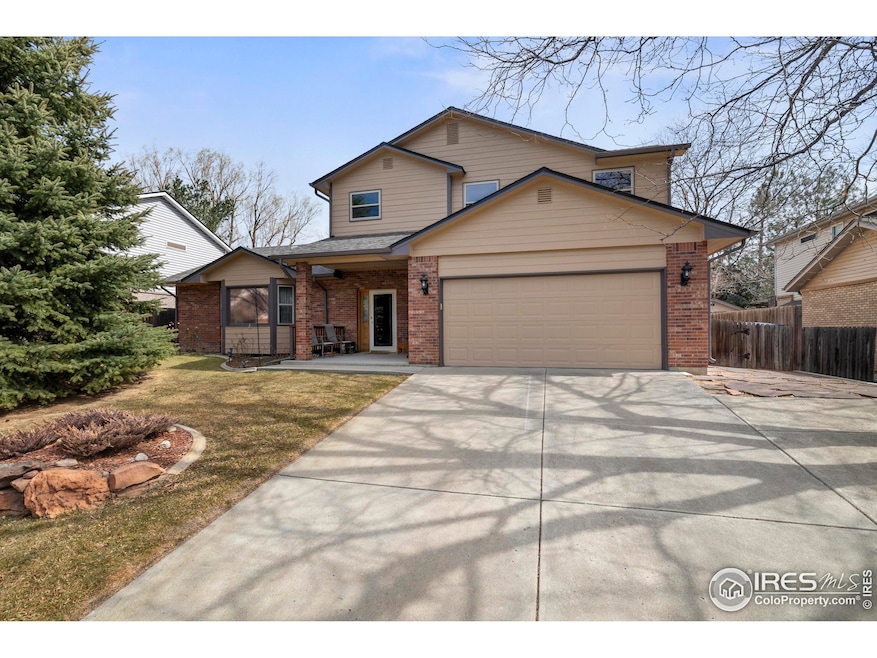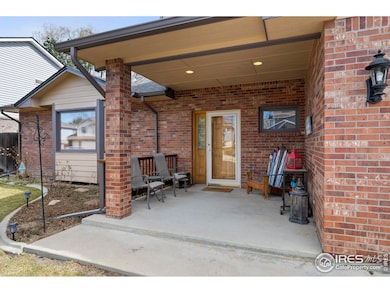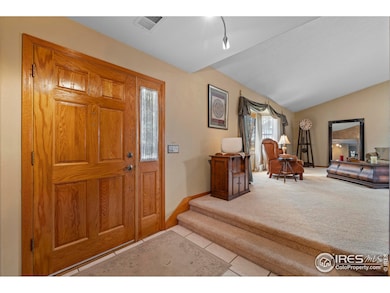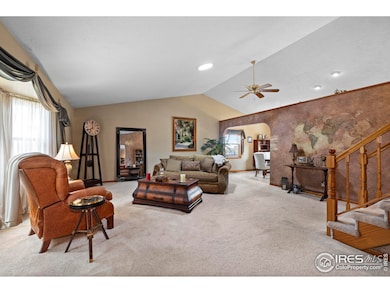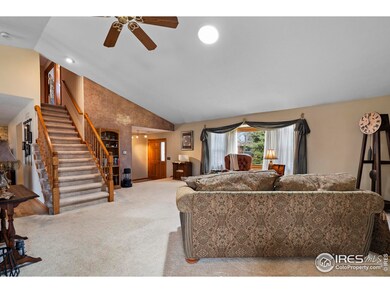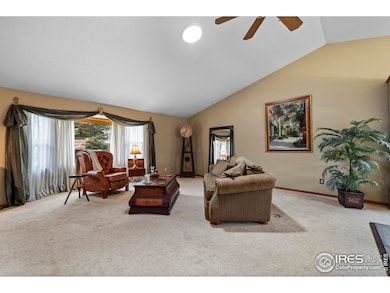
2418 Maplewood Cir E Longmont, CO 80503
McIntosh NeighborhoodEstimated payment $4,090/month
Highlights
- Open Floorplan
- Contemporary Architecture
- Sun or Florida Room
- Hygiene Elementary School Rated A-
- Wood Flooring
- No HOA
About This Home
Welcome to 2418 Maplewood Circle E, a beautifully maintained 2-story home that shows pride of ownership at every turn. From the moment you step inside, you'll notice the inviting atmosphere created by the vaulted ceilings and the meticulously refinished hardwood floors. The remodeled kitchen reflects the care and attention to detail, offering both style and functionality for the home chef. Upstairs, the brand new windows enhance the home's energy efficiency and allow for plenty of natural light! The primary suite is a true sanctuary, featuring a private balcony perfect for enjoying a morning or afternoon beverage, along with a newly updated shower in the ensuite bathroom. The finished basement is a well-thought-out space, providing a cozy rec room and an additional bathroom-ideal for guests or entertainment. In the backyard, the sunroom adds extra space for relaxation and enjoying the outdoors in comfort, no matter the season. Outside is a tranquil retreat with mature landscaping, two sheds for extra storage, and a sprinkler system to keep everything looking pristine. This home has been exceptionally well-maintained with a new roof (installed in December 2024), newer exterior paint, and an active radon system for peace of mind. The owned solar panels not only add to the home's sustainability but also helps reduce energy costs. Every corner of this home has been carefully updated and lovingly maintained, making it a true turn-key opportunity. Come see for yourself the pride that has gone into making this home so special.
Home Details
Home Type
- Single Family
Est. Annual Taxes
- $3,963
Year Built
- Built in 1994
Lot Details
- 9,257 Sq Ft Lot
- Fenced
Parking
- 2 Car Attached Garage
- Oversized Parking
- Garage Door Opener
Home Design
- Contemporary Architecture
- Wood Frame Construction
- Composition Roof
Interior Spaces
- 3,284 Sq Ft Home
- 2-Story Property
- Open Floorplan
- Gas Fireplace
- Window Treatments
- Family Room
- Dining Room
- Sun or Florida Room
- Partial Basement
- Radon Detector
Kitchen
- Eat-In Kitchen
- Electric Oven or Range
- Microwave
- Dishwasher
Flooring
- Wood
- Carpet
- Tile
Bedrooms and Bathrooms
- 3 Bedrooms
- Walk-In Closet
- Primary Bathroom is a Full Bathroom
Laundry
- Laundry on main level
- Dryer
- Washer
Outdoor Features
- Enclosed patio or porch
- Exterior Lighting
Schools
- Hygiene Elementary School
- Westview Middle School
- Longmont High School
Utilities
- Forced Air Heating and Cooling System
- Cable TV Available
Community Details
- No Home Owners Association
- Westlake Manors Subdivision
Listing and Financial Details
- Assessor Parcel Number R0114046
Map
Home Values in the Area
Average Home Value in this Area
Tax History
| Year | Tax Paid | Tax Assessment Tax Assessment Total Assessment is a certain percentage of the fair market value that is determined by local assessors to be the total taxable value of land and additions on the property. | Land | Improvement |
|---|---|---|---|---|
| 2024 | $3,909 | $41,426 | $6,043 | $35,383 |
| 2023 | $3,909 | $41,426 | $9,728 | $35,383 |
| 2022 | $3,466 | $35,021 | $7,360 | $27,661 |
| 2021 | $3,510 | $36,029 | $7,572 | $28,457 |
| 2020 | $3,288 | $33,848 | $6,435 | $27,413 |
| 2019 | $3,236 | $33,848 | $6,435 | $27,413 |
| 2018 | $2,916 | $30,701 | $6,480 | $24,221 |
| 2017 | $2,877 | $33,941 | $7,164 | $26,777 |
| 2016 | $2,619 | $27,399 | $12,020 | $15,379 |
| 2015 | $2,496 | $23,546 | $5,015 | $18,531 |
| 2014 | $2,199 | $23,546 | $5,015 | $18,531 |
Property History
| Date | Event | Price | Change | Sq Ft Price |
|---|---|---|---|---|
| 04/18/2025 04/18/25 | Price Changed | $675,000 | -2.9% | $206 / Sq Ft |
| 03/18/2025 03/18/25 | For Sale | $695,000 | -- | $212 / Sq Ft |
Deed History
| Date | Type | Sale Price | Title Company |
|---|---|---|---|
| Bargain Sale Deed | $500 | None Listed On Document | |
| Interfamily Deed Transfer | -- | None Available | |
| Quit Claim Deed | -- | First American Heritage Titl | |
| Quit Claim Deed | -- | -- |
Mortgage History
| Date | Status | Loan Amount | Loan Type |
|---|---|---|---|
| Previous Owner | $100,000 | Credit Line Revolving | |
| Previous Owner | $141,500 | No Value Available | |
| Previous Owner | $140,000 | No Value Available |
Similar Homes in the area
Source: IRES MLS
MLS Number: 1028749
APN: 1205291-21-003
- 2437 Maplewood Cir E
- 12701 Strawberry Cir
- 2525 22nd Dr
- 2131 Kay St
- 2205 Lake Park Dr
- 2476 Sunset Dr
- 2819 Lake Park Way
- 2078 Gold Finch Ct
- 2173 Sand Dollar Dr
- 9400 Mitchell Ct
- 1525 Peterson Place
- 2977 Dunes Ct
- 8858 Prairie Knoll Dr
- 1886 Hover St
- 1865 Trevor Cir
- 2330 Wedgewood Ave
- 2330 Wedgewood Ave Unit 1
- 3101 Almeria Way
- 2226 Judson St
- 1902 Cambridge Dr
