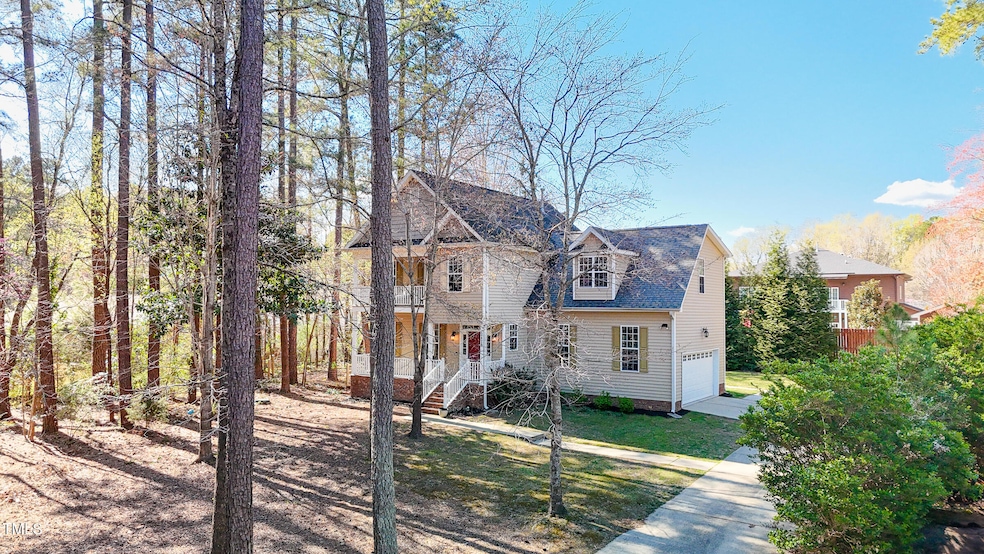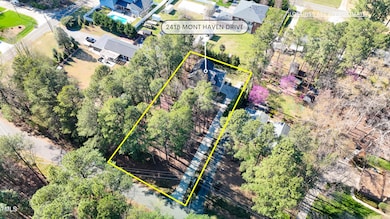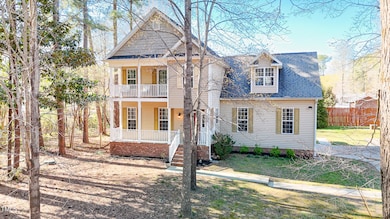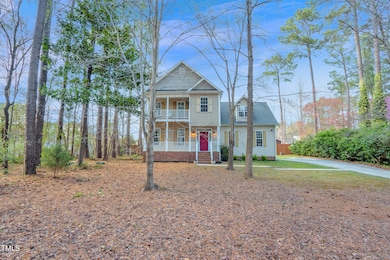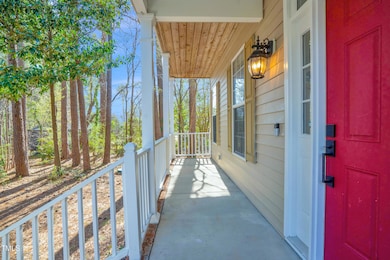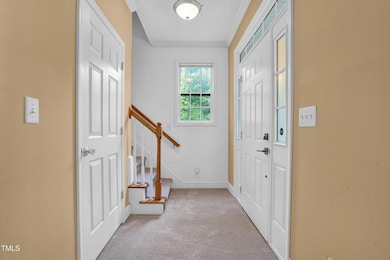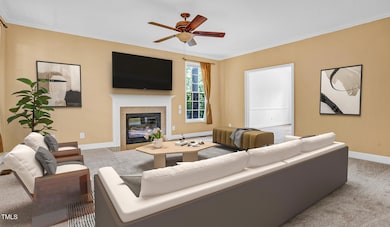
2418 Mont Haven Dr Durham, NC 27712
Willowhaven NeighborhoodEstimated payment $3,052/month
Highlights
- Golf Course Community
- Clubhouse
- Partially Wooded Lot
- Finished Room Over Garage
- Deck
- Traditional Architecture
About This Home
*BRAND NEW Carpet and $10K price reduction!* Ever dreamed of sipping your morning coffee on a private balcony, tucked away in a quiet golf course community with no HOA and a generous half-acre lot? This home makes that dream a reality. Built in 2007, it stands out as one of the newer homes in the established Willowhaven neighborhood. Set at the back of a spacious half-acre lot on a peaceful, low-traffic street across from the 15th fairway, it offers privacy, charm, and plenty of space to make your own. A long driveway leads you to this classic two-story Southern charmer, featuring a spacious living room, open kitchen, and dining area on the main level. Upstairs, you'll find three bedrooms plus a generously sized bonus room, perfect for a home office, playroom, or media lounge. Just off the main living area, a large back deck invites you to enjoy the outdoors. It's the perfect spot for entertaining, grilling, or simply unwinding after a long day. The backyard offers the best of both worlds: one half is fully fenced for pets or play, while the other remains open and ready for a garden, firepit, or simply enjoying the green space. And when you're ready to venture out, the Willowhaven Golf & Swim Club is just down the road—less than 1.5 miles away—providing easy access to golf, swimming, tennis and neighborhood amenities (separate membership fee).
Home Details
Home Type
- Single Family
Est. Annual Taxes
- $2,609
Year Built
- Built in 2007
Lot Details
- 0.47 Acre Lot
- Southeast Facing Home
- Back Yard Fenced
- Natural State Vegetation
- Cleared Lot
- Partially Wooded Lot
- Landscaped with Trees
Parking
- 2 Car Attached Garage
- Finished Room Over Garage
- Side Facing Garage
- Private Driveway
- 6 Open Parking Spaces
Home Design
- Traditional Architecture
- Raised Foundation
- Shingle Roof
- Vinyl Siding
Interior Spaces
- 2,134 Sq Ft Home
- 2-Story Property
- Ceiling Fan
- Gas Log Fireplace
- Living Room with Fireplace
- Dining Room
- Bonus Room
- Pull Down Stairs to Attic
Kitchen
- Eat-In Kitchen
- Electric Oven
- Free-Standing Electric Oven
- Electric Range
- Microwave
- Stone Countertops
Flooring
- Wood
- Carpet
- Tile
Bedrooms and Bathrooms
- 3 Bedrooms
Laundry
- Laundry Room
- Laundry in Hall
- Laundry on upper level
Accessible Home Design
- Accessible Common Area
- Accessible Kitchen
- Kitchen Appliances
- Stairway
- Accessible Closets
- Accessible Doors
Outdoor Features
- Balcony
- Deck
Location
- Property is near a golf course
Schools
- Eno Valley Elementary School
- Carrington Middle School
- Northern High School
Utilities
- Forced Air Heating and Cooling System
- Natural Gas Connected
- Well
- Water Heater
- Septic Tank
- Septic System
Listing and Financial Details
- Assessor Parcel Number 201623
Community Details
Overview
- No Home Owners Association
- Willowhaven Subdivision
Amenities
- Clubhouse
Recreation
- Golf Course Community
- Tennis Courts
- Community Pool
- Trails
Map
Home Values in the Area
Average Home Value in this Area
Tax History
| Year | Tax Paid | Tax Assessment Tax Assessment Total Assessment is a certain percentage of the fair market value that is determined by local assessors to be the total taxable value of land and additions on the property. | Land | Improvement |
|---|---|---|---|---|
| 2024 | $2,689 | $264,042 | $51,310 | $212,732 |
| 2023 | $2,550 | $264,042 | $51,310 | $212,732 |
| 2022 | $2,450 | $264,042 | $51,310 | $212,732 |
| 2021 | $2,248 | $265,302 | $52,570 | $212,732 |
| 2020 | $2,201 | $265,302 | $52,570 | $212,732 |
| 2019 | $2,201 | $265,302 | $52,570 | $212,732 |
| 2018 | $2,060 | $230,572 | $37,550 | $193,022 |
| 2017 | $2,037 | $230,572 | $37,550 | $193,022 |
| 2016 | $1,951 | $230,572 | $37,550 | $193,022 |
| 2015 | $2,374 | $248,484 | $37,367 | $211,117 |
| 2014 | $2,374 | $248,484 | $37,367 | $211,117 |
Property History
| Date | Event | Price | Change | Sq Ft Price |
|---|---|---|---|---|
| 04/23/2025 04/23/25 | For Sale | $509,000 | -- | $239 / Sq Ft |
Deed History
| Date | Type | Sale Price | Title Company |
|---|---|---|---|
| Interfamily Deed Transfer | -- | None Available | |
| Quit Claim Deed | $108,000 | None Available | |
| Warranty Deed | $260,000 | None Available |
Mortgage History
| Date | Status | Loan Amount | Loan Type |
|---|---|---|---|
| Open | $50,000 | New Conventional | |
| Closed | $25,000 | Credit Line Revolving | |
| Previous Owner | $217,600 | Unknown | |
| Previous Owner | $28,500 | Stand Alone Second | |
| Previous Owner | $38,925 | Stand Alone Second | |
| Previous Owner | $207,600 | Fannie Mae Freddie Mac |
Similar Homes in Durham, NC
Source: Doorify MLS
MLS Number: 10091072
APN: 201623
- 115 Perth Place
- 5802 Lillie Dr
- 5710 Russell Rd
- 5709 Russell Rd
- 5632 Falkirk Dr
- 202 Brook Ln
- 120 Chattleton Ct
- 113 Laurston Ct
- 2423 Bivins Rd
- 5608 Ventura Dr
- 2222 Umstead Rd
- 109 November Dr
- 119 November Dr
- 111 November Dr
- 109 Bessemer Place
- 6121 Kelvin Dr
- 1915 Redding Ln
- 1908 Mystic Dr
- 5743 Craig Rd
- 6208 Craig Rd
