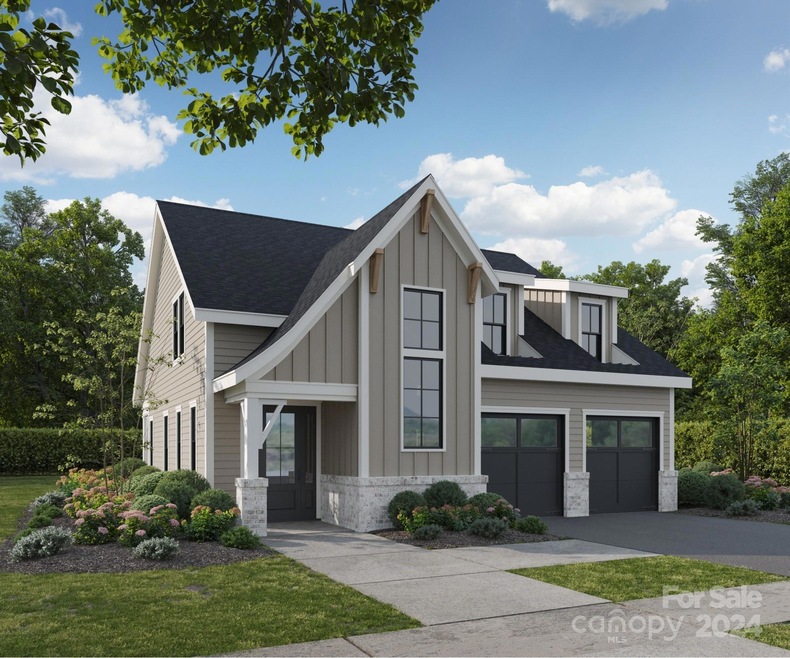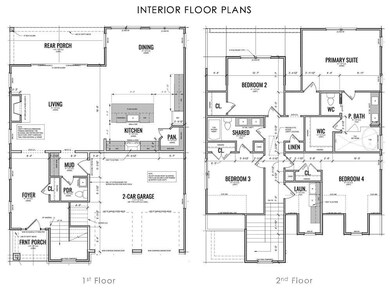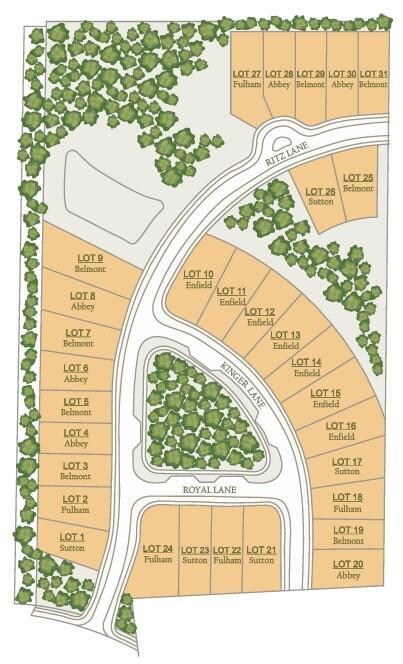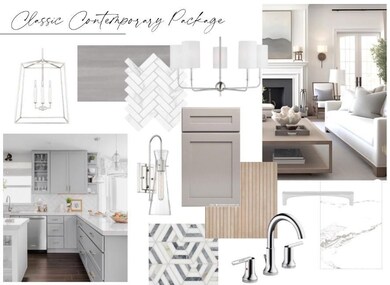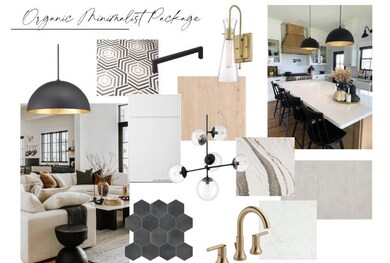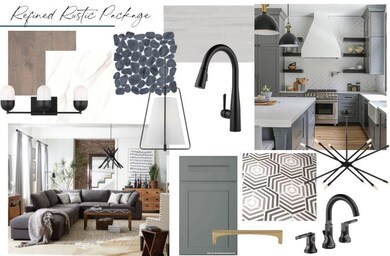
2418 Royal Commons Ln Matthews, NC 28105
Estimated payment $4,261/month
Highlights
- Under Construction
- Front Porch
- Walk-In Closet
- Open Floorplan
- 2 Car Attached Garage
- Tankless Water Heater
About This Home
Discover this exclusive new construction community by Kinger Homes featuring just 31 homes, each thoughtfully designed to blend modern convenience with timeless elegance. Choose from five unique floor plans, ranging from 2,500 to 4,000 sq ft, with several walkout basements opportunities to offer additional living space tailored to your needs.
Enjoy spacious living with oversized two-car garages, tankless water heaters, and stunning quartz countertops, adding both efficiency and luxury to your daily routine.
Located just a 5-minute drive from downtown Matthews, this community provides quick access to Independence and 485, ensuring you're never far from shopping, dining, and entertainment.
Don't miss your opportunity to be a part of this intimate neighborhood—schedule your visit today!
Listing Agent
Charlotte Living Realty Brokerage Email: chelsea@charlottelivingrealty.com License #321145
Co-Listing Agent
Charlotte Living Realty Brokerage Email: chelsea@charlottelivingrealty.com License #261223
Home Details
Home Type
- Single Family
Year Built
- Built in 2025 | Under Construction
HOA Fees
- $150 Monthly HOA Fees
Parking
- 2 Car Attached Garage
- Driveway
Home Design
- Home is estimated to be completed on 4/30/25
- Slab Foundation
Interior Spaces
- 2-Story Property
- Open Floorplan
- Entrance Foyer
- Living Room with Fireplace
- Tile Flooring
Kitchen
- Gas Range
- Range Hood
- Microwave
- Dishwasher
- Kitchen Island
- Disposal
Bedrooms and Bathrooms
- 4 Bedrooms
- Walk-In Closet
Schools
- Mint Hill Elementary And Middle School
- Butler High School
Utilities
- Central Heating and Cooling System
- Heating System Uses Natural Gas
- Tankless Water Heater
Additional Features
- Front Porch
- Property is zoned R-VS
Community Details
- Built by Kinger Homes
- Matthews Ridge Reserve Subdivision, Sutton Floorplan
- Mandatory home owners association
Listing and Financial Details
- Assessor Parcel Number 19353248
Map
Home Values in the Area
Average Home Value in this Area
Property History
| Date | Event | Price | Change | Sq Ft Price |
|---|---|---|---|---|
| 09/12/2024 09/12/24 | For Sale | $625,500 | -- | $237 / Sq Ft |
Similar Homes in Matthews, NC
Source: Canopy MLS (Canopy Realtor® Association)
MLS Number: 4182867
- 2418 Royal Commons Ln
- 1910 Mezzo Ct Unit C1910
- 2959 Bellasera Way
- 3120 Butler Hill Dr
- 3116 Butler Hill Dr
- 2937 Bellasera Way Unit 2937
- 3108 Butler Hill Dr
- 2941 Bellasera Way
- 5005 Cherry Gum Ct
- 5009 Cherry Gum Ct
- 2874 Bellasera Way
- 4004 Crooked Spruce Ct
- 4008 Crooked Spruce Ct
- 5013 Cherry Gum Ct
- 5017 Cherry Gum Ct
- 5021 Cherry Gum Ct
- 5025 Cherry Gum Ct Unit 47
- 1836 Danny Ct
- 2905 Polo View Ln
- 2805 Bathgate Ln
