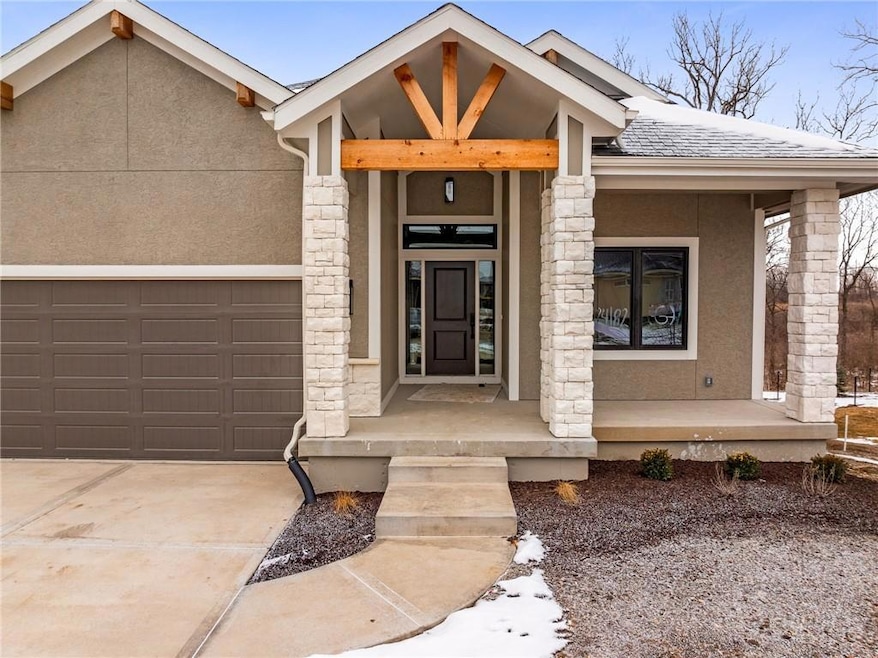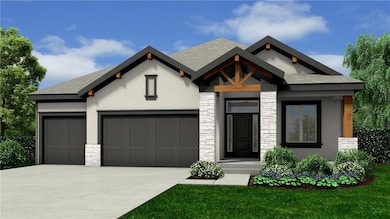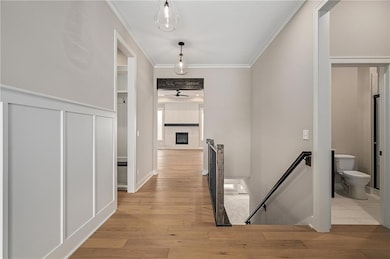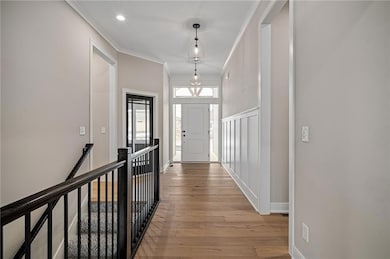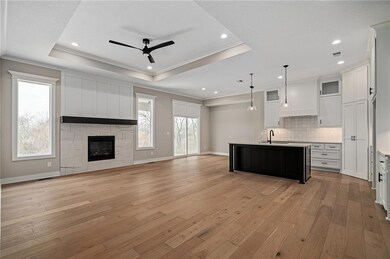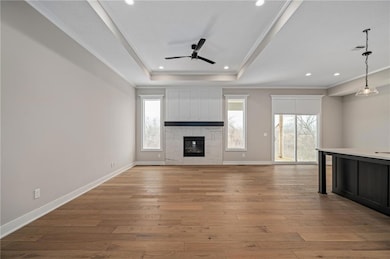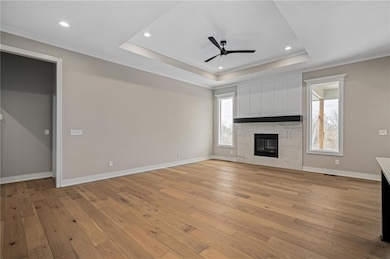
24182 W 91st Terrace Lenexa, KS 66227
Estimated payment $4,735/month
Highlights
- Contemporary Architecture
- Main Floor Primary Bedroom
- Community Pool
- Canyon Creek Elementary School Rated A
- Great Room with Fireplace
- Thermal Windows
About This Home
The Richmond EXP by Gabriel Homes is an award winning 4 Bed 3 bath reverse 1.5 story home with a 3 car garage on a premier walkout lot backing to HOA greenspace. This popular plan features an open & airy main-level with a wall of windows that lets in lots of natural light, open Great Room, Dining & Kitchen w/ island, large pantry & mudroom. The EXP features an expanded Primary Suite with expanded bathroom and tub feature (+216 sq ft vs standard Richmond) & 2nd bdrm with bath on main-level. Finished lower-level w/ large Rec Room with option to add a bar, 2 bdrms, full bath & loads of storage. HOME IS UNDER CONSTRUCTION with estimated completion in early 2024. Pictures are of a similar home. Prairie View at Creekside Woods is a new homes community w/ high-quality homes available now & new lots. Feeds into premier Olathe Schools - Canyon Creek Elementary, Prairie Trail Middle and Olathe NW High School. If you’re interested in a ground-up build, we have fabulous lots, 5 reputable builders to choose from w/ fantastic plans.
Co-Listing Agent
Compass Realty Group Brokerage Phone: 913-359-9333 License #SP00235519
Open House Schedule
-
Sunday, April 27, 202512:00 to 5:00 pm4/27/2025 12:00:00 PM +00:004/27/2025 5:00:00 PM +00:00Add to Calendar
Home Details
Home Type
- Single Family
Est. Annual Taxes
- $9,183
Year Built
- Built in 2024 | Under Construction
HOA Fees
- $63 Monthly HOA Fees
Parking
- 3 Car Attached Garage
Home Design
- Contemporary Architecture
- Composition Roof
Interior Spaces
- Wet Bar
- Ceiling Fan
- Thermal Windows
- Great Room with Fireplace
- Family Room
- Combination Kitchen and Dining Room
- Kitchen Island
- Finished Basement
Flooring
- Carpet
- Ceramic Tile
Bedrooms and Bathrooms
- 4 Bedrooms
- Primary Bedroom on Main
- Walk-In Closet
- 3 Full Bathrooms
- Double Vanity
- Shower Only
Laundry
- Laundry Room
- Laundry on main level
Schools
- Canyon Creek Elementary School
- Olathe Northwest High School
Additional Features
- Porch
- 0.27 Acre Lot
- Forced Air Heating and Cooling System
Listing and Financial Details
- $109 special tax assessment
Community Details
Overview
- Association fees include curbside recycling, trash
- Prairie View At Creekside Woods Subdivision, Richmond Exp Floorplan
Recreation
- Community Pool
Map
Home Values in the Area
Average Home Value in this Area
Property History
| Date | Event | Price | Change | Sq Ft Price |
|---|---|---|---|---|
| 11/05/2024 11/05/24 | Price Changed | $699,980 | +1.0% | $251 / Sq Ft |
| 09/18/2024 09/18/24 | Price Changed | $692,745 | +0.1% | $249 / Sq Ft |
| 08/13/2024 08/13/24 | Price Changed | $692,150 | 0.0% | $248 / Sq Ft |
| 07/23/2024 07/23/24 | Price Changed | $692,400 | 0.0% | $248 / Sq Ft |
| 06/20/2024 06/20/24 | Price Changed | $692,117 | 0.0% | $248 / Sq Ft |
| 06/20/2024 06/20/24 | For Sale | $692,117 | +4.0% | $248 / Sq Ft |
| 12/19/2023 12/19/23 | Pending | -- | -- | -- |
| 12/19/2023 12/19/23 | For Sale | $665,443 | -- | $239 / Sq Ft |
Similar Homes in the area
Source: Heartland MLS
MLS Number: 2466902
- 24218 W 91st Terrace
- 24195 W 91st Terrace
- 24207 W 91st Terrace
- 24213 W 91st Terrace
- 9346 Gander St
- 9258 Gander St
- 3.5 acres near Gander & 91st Terrace
- 9252 Saddletop St
- 9194 Barth Rd
- 9180 Saddletop St
- 9164 Saddletop St
- 9191 Saddletop St
- 9183 Saddletop St
- 9265 Saddletop St
- 9290 Gander St
- 9259 Gander St
- 9341 Carbondale St
- 24764 W 90th St
- 9102 Greeley St
- 9200 Sunray Dr
