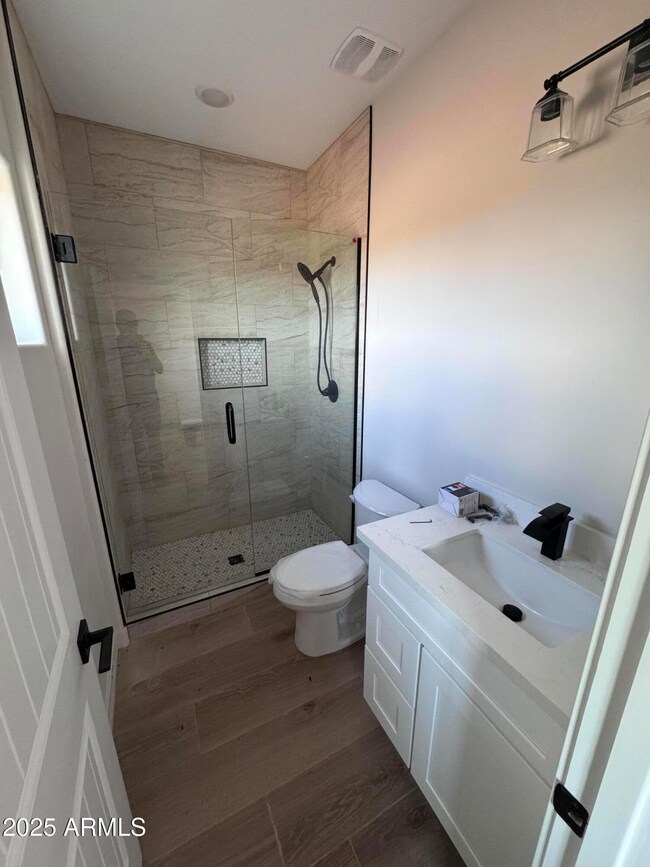
24184 E King Rd Florence, AZ 85132
Estimated payment $1,845/month
Highlights
- Vaulted Ceiling
- Eat-In Kitchen
- Cooling Available
- No HOA
- Double Pane Windows
- Tile Flooring
About This Home
NEW CONSTRUCTION HOME NEARING COMPLETION!! Over an acre of land, NO HOA, to use as you wish! Perfect for your Trailers Storage, a Shed, Shop, Garden, Animals, and Large Family Gatherings! This attractive home offers 3 Bedrooms, 2 Baths, 1000 Square Feet with Vaulted Ceilings, Wood look tile Flooring throughout, Upgraded Doors, Fans throughout and Blinds being installed before close. The Kitchen/Family Room is Open Concept with a spacious feel. There are White Shaker Cabinets in the Kitchen with Stainless Appliances. The Bathrooms offer beautiful Tile Surrounds with Black fixtures and Black Lighting trim out. So much value at this price; see it today!!
Home Details
Home Type
- Single Family
Est. Annual Taxes
- $47
Year Built
- Built in 2025 | Under Construction
Lot Details
- 1.29 Acre Lot
Parking
- 2 Car Garage
Home Design
- Wood Frame Construction
- Tile Roof
- Stucco
Interior Spaces
- 1,000 Sq Ft Home
- 1-Story Property
- Vaulted Ceiling
- Double Pane Windows
- Tile Flooring
- Washer and Dryer Hookup
Kitchen
- Eat-In Kitchen
- Built-In Microwave
Bedrooms and Bathrooms
- 3 Bedrooms
- Primary Bathroom is a Full Bathroom
- 2 Bathrooms
Schools
- Florence K-8 Elementary And Middle School
- Florence High School
Utilities
- Cooling Available
- Heating Available
- Shared Well
Community Details
- No Home Owners Association
- Association fees include no fees
- Built by Jesame Construction
- Comm @ Nw Cor Of Sec 3 6S 10E Th E 1320.46' Th S 1 Subdivision
Listing and Financial Details
- Tax Lot 1
- Assessor Parcel Number 400-06-018
Map
Home Values in the Area
Average Home Value in this Area
Tax History
| Year | Tax Paid | Tax Assessment Tax Assessment Total Assessment is a certain percentage of the fair market value that is determined by local assessors to be the total taxable value of land and additions on the property. | Land | Improvement |
|---|---|---|---|---|
| 2025 | $47 | -- | -- | -- |
| 2024 | $46 | -- | -- | -- |
| 2023 | $47 | $909 | $909 | $0 |
| 2022 | $46 | $471 | $471 | $0 |
| 2021 | $50 | $422 | $0 | $0 |
| 2020 | $48 | $422 | $0 | $0 |
| 2019 | $50 | $423 | $0 | $0 |
| 2018 | $51 | $423 | $0 | $0 |
| 2017 | $54 | $458 | $0 | $0 |
| 2016 | $53 | $472 | $472 | $0 |
| 2014 | -- | $822 | $822 | $0 |
Property History
| Date | Event | Price | Change | Sq Ft Price |
|---|---|---|---|---|
| 03/12/2025 03/12/25 | Pending | -- | -- | -- |
Deed History
| Date | Type | Sale Price | Title Company |
|---|---|---|---|
| Warranty Deed | $140,000 | Old Republic Title Agency |
Similar Homes in Florence, AZ
Source: Arizona Regional Multiple Listing Service (ARMLS)
MLS Number: 6829425
APN: 400-06-018
- 24546 E Karens Way Unit 1
- 0 E Bartlett Rd Unit 107 6768133
- 8066 N Palo Verde Rd
- 0 E Sahara Dr Unit 6667666
- 11acres E N Reed Rd Unit D
- 23505 E Cactus Forest Rd
- 0 N Royd Rd Unit 29 6713774
- 22695 E Cactus Forest Rd
- 0 E Cactus Forest Rd Unit 6778101
- 0 E Duchess Rd Unit 6761208
- 9071 N Indigo Rd
- 22737 E Turbo Dr
- 9857 N Diffin Rd
- 0 N Rd
- 22401 E Pinebrooke Ln
- 9557 N Highway 79 --
- 26561 E Reagen St
- 10559 N Wildwood Rd
- 0 S Dolores Rd Unit 2 6731826
- 0 S Dolores Rd Unit 3 6731823





