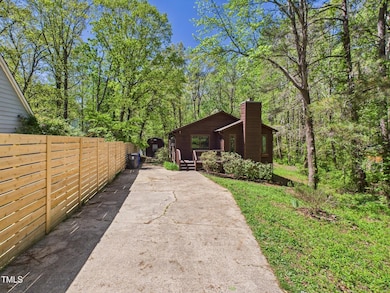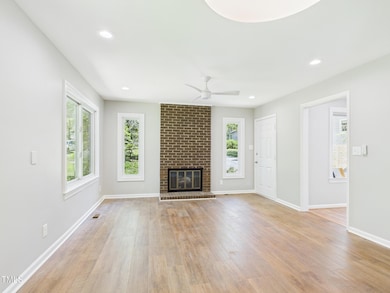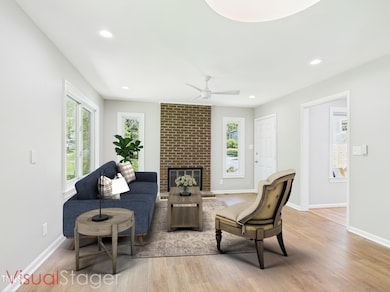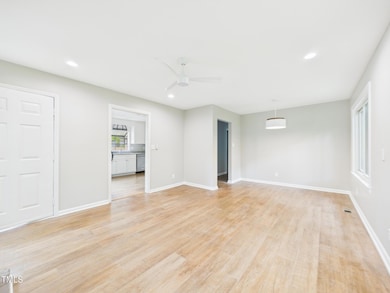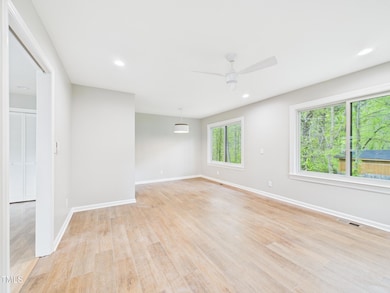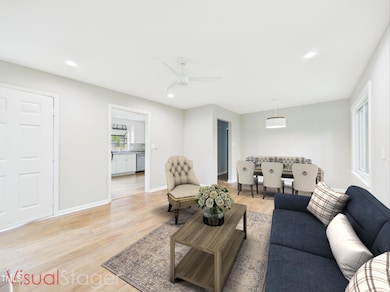
2419 George Anderson Dr Hillsborough, NC 27278
Estimated payment $2,038/month
Highlights
- Open Floorplan
- Deck
- Granite Countertops
- Cedar Ridge High Rated A-
- Ranch Style House
- Recessed Lighting
About This Home
Welcome to this charming 3-bedroom, 2-bath home in Wildwood subdivision. Set back from the road for added privacy and tranquility. Freshly painted and featuring LVP flooring, with carpet in the bedrooms and tile in the bathrooms, this home is move-in ready!
Granite countertops in kitchen with stainless steel appliances. The primary bath includes a walk-in tiled wall shower with built-in seating.
Step out onto the deck overlooking the fenced backyard, perfect for relaxing or entertaining. A large wired and cooled workshop provides extra space for tools, gardening, art studio, exercise room or office.
Minutes to UNC Hillsborough and downtown Hillsborough. Convenient to Chapel Hill, Durham, Greensboro, Raleigh. Minutes I40 and I86.
Don't miss this well-maintained home with great features inside and out!
Home Details
Home Type
- Single Family
Est. Annual Taxes
- $1,646
Year Built
- Built in 1986
Lot Details
- 0.31 Acre Lot
- Garden
- Back Yard Fenced and Front Yard
HOA Fees
- $7 Monthly HOA Fees
Home Design
- Ranch Style House
- Permanent Foundation
- Shingle Roof
- Wood Siding
Interior Spaces
- 1,124 Sq Ft Home
- Open Floorplan
- Recessed Lighting
- Family Room
- Combination Dining and Living Room
- Basement
- Crawl Space
- Granite Countertops
- Laundry in Kitchen
Flooring
- Carpet
- Laminate
- Tile
- Luxury Vinyl Tile
Bedrooms and Bathrooms
- 3 Bedrooms
- 2 Full Bathrooms
Parking
- 4 Parking Spaces
- Private Driveway
- 4 Open Parking Spaces
Outdoor Features
- Deck
- Outdoor Storage
Schools
- New Hope Elementary School
- A L Stanback Middle School
- Cedar Ridge High School
Utilities
- Forced Air Heating and Cooling System
- Heating System Uses Gas
- Gas Water Heater
- High Speed Internet
Community Details
- Wildwood HOA, Phone Number (919) 428-3768
- Wildwood Subdivision
Listing and Financial Details
- Assessor Parcel Number 9873566511
Map
Home Values in the Area
Average Home Value in this Area
Tax History
| Year | Tax Paid | Tax Assessment Tax Assessment Total Assessment is a certain percentage of the fair market value that is determined by local assessors to be the total taxable value of land and additions on the property. | Land | Improvement |
|---|---|---|---|---|
| 2024 | $1,616 | $151,200 | $55,000 | $96,200 |
| 2023 | $1,564 | $151,200 | $55,000 | $96,200 |
| 2022 | $1,542 | $151,200 | $55,000 | $96,200 |
| 2021 | $1,523 | $151,200 | $55,000 | $96,200 |
| 2020 | $1,335 | $123,900 | $35,000 | $88,900 |
| 2018 | $1,299 | $123,900 | $35,000 | $88,900 |
| 2017 | $1,325 | $123,900 | $35,000 | $88,900 |
| 2016 | $1,325 | $126,666 | $33,935 | $92,731 |
| 2015 | $1,325 | $126,666 | $33,935 | $92,731 |
| 2014 | $1,292 | $126,666 | $33,935 | $92,731 |
Property History
| Date | Event | Price | Change | Sq Ft Price |
|---|---|---|---|---|
| 04/18/2025 04/18/25 | Pending | -- | -- | -- |
| 04/11/2025 04/11/25 | For Sale | $339,900 | -- | $302 / Sq Ft |
Deed History
| Date | Type | Sale Price | Title Company |
|---|---|---|---|
| Warranty Deed | $120,000 | None Available | |
| Warranty Deed | $117,500 | -- |
Mortgage History
| Date | Status | Loan Amount | Loan Type |
|---|---|---|---|
| Previous Owner | $21,211 | Unknown | |
| Previous Owner | $20,000 | Purchase Money Mortgage |
About the Listing Agent
Melissa's Other Listings
Source: Doorify MLS
MLS Number: 10088999
APN: 9873566511
- 1100 Walter Clark Dr
- 2418 Summit Dr
- 1204 Hydrangea Ct
- 2305 Summit Dr
- 906 Ingram Ct
- 2100 Summit Dr
- 2324 Lonnie Cir
- 2208 Woodbury Dr
- 133 Walking Path Place
- 345 Rubrum Dr
- 211 Monarda Way
- 505 Great Eno Path
- 702 Great Eno Path
- 517 Aronia Dr
- 501 Historic Dr
- 547 Historic Dr
- 594 Historic Dr
- 1705 Old Nc 10
- 425 Summit Trail Dr
- 409 Summit Trail Dr

