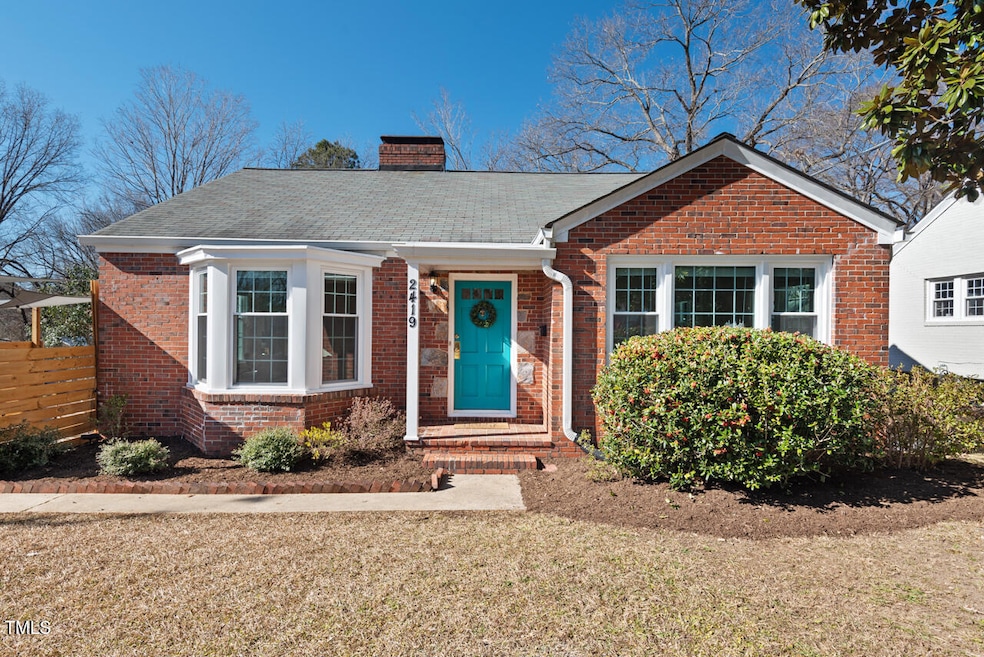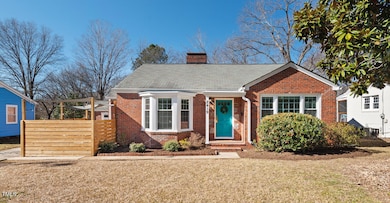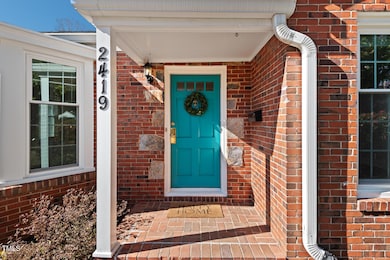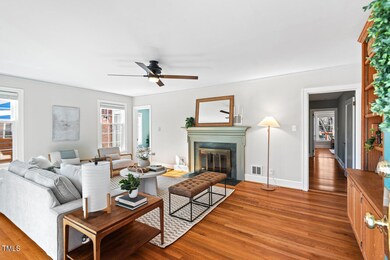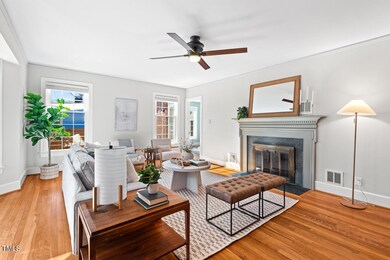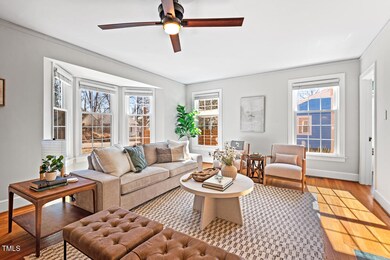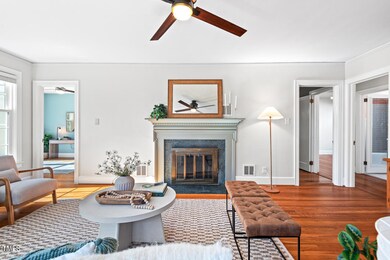
2419 Highland Ave Durham, NC 27704
Northgate Park NeighborhoodHighlights
- The property is located in a historic district
- Dining Room with Fireplace
- Attic
- Cape Cod Architecture
- Wood Flooring
- 5-minute walk to Oval Drive Park
About This Home
As of February 2025Offer Deadline 11 am Monday, 2/3 | Unicorn Sighting in the Heart of Durham! |
Get ready to swoon over this magical 1948 brick beauty—oozing with character and just 5 minutes north of Downtown Durham! | This charming 3 bed, 2 bath single story has been lovingly cared for through the decades, and it shows. | Light comes streaming in through oversized windows. | Gleaming hardwoods, original crystal doorknobs, cedar closets, and two fireplaces make you feel like you are in a fairytale. | A flowing floor plan with SO much space, including two large living areas, formal dining room, laundry room, plus separate home office/flex space. | like someone sprinkled pixie dust, you'd never expect such a spacious primary suite in an old home - complete with double closets (one's a walk-in) and a modern bath with heated floors!
| Updates abound, including recent kitchen and bath improvements, replacement windows, slate patio, new ductwork, updated fixtures, etc. | The enchanting features don't end there—this home is loaded with storage! | A fully floored/insulated walk-up attic and a walk-in basement with dehumidifier with new sump pump, means you'll never want for space.
| Oh, and an attached garage? In this neighborhood? Yes way. | The flat backyard is a haven for pets, kids, and weekend hangs! | A quick stroll from Club Elementary, Northgate Park, Museum of Life and Science and the lush Ellerbe Creek Trail, leading straight into town. Hello, weekend farmer's market! | It seems good fortune has finally found you, with this rare beauty that has all the charm without compromising function!
Home Details
Home Type
- Single Family
Est. Annual Taxes
- $3,833
Year Built
- Built in 1948 | Remodeled
Lot Details
- 0.28 Acre Lot
- Chain Link Fence
- Cleared Lot
- Garden
- Back Yard Fenced and Front Yard
Parking
- 1 Car Attached Garage
- Private Driveway
- 3 Open Parking Spaces
Home Design
- Cape Cod Architecture
- Traditional Architecture
- Bungalow
- Brick Veneer
- Brick Foundation
- Combination Foundation
- Shingle Roof
- Vinyl Siding
- Lead Paint Disclosure
Interior Spaces
- 2,071 Sq Ft Home
- 1-Story Property
- Ceiling Fan
- Double Pane Windows
- Insulated Windows
- Family Room
- Living Room with Fireplace
- Dining Room with Fireplace
- 2 Fireplaces
- Home Office
- Permanent Attic Stairs
Kitchen
- Electric Oven
- Free-Standing Electric Oven
- Free-Standing Electric Range
- Granite Countertops
Flooring
- Wood
- Ceramic Tile
- Vinyl
Bedrooms and Bathrooms
- 3 Bedrooms
- Cedar Closet
- Dual Closets
- Walk-In Closet
- 2 Full Bathrooms
- Bathtub with Shower
Laundry
- Laundry Room
- Laundry on main level
- Dryer
- Washer
Unfinished Basement
- Interior Basement Entry
- Crawl Space
- Basement Storage
Outdoor Features
- Patio
- Outdoor Storage
- Rain Barrels or Cisterns
Schools
- Club Blvd Elementary School
- Brogden Middle School
- Riverside High School
Utilities
- Dehumidifier
- Forced Air Heating and Cooling System
- Natural Gas Connected
Additional Features
- The property is located in a historic district
- Grass Field
Community Details
- No Home Owners Association
- Northgate Park Subdivision
Listing and Financial Details
- Assessor Parcel Number 109096
Map
Home Values in the Area
Average Home Value in this Area
Property History
| Date | Event | Price | Change | Sq Ft Price |
|---|---|---|---|---|
| 02/28/2025 02/28/25 | Sold | $628,000 | +11.2% | $303 / Sq Ft |
| 02/03/2025 02/03/25 | Pending | -- | -- | -- |
| 01/30/2025 01/30/25 | For Sale | $565,000 | -- | $273 / Sq Ft |
Tax History
| Year | Tax Paid | Tax Assessment Tax Assessment Total Assessment is a certain percentage of the fair market value that is determined by local assessors to be the total taxable value of land and additions on the property. | Land | Improvement |
|---|---|---|---|---|
| 2024 | $3,833 | $274,776 | $32,025 | $242,751 |
| 2023 | $3,599 | $274,776 | $32,025 | $242,751 |
| 2022 | $3,517 | $274,776 | $32,025 | $242,751 |
| 2021 | $3,500 | $274,776 | $32,025 | $242,751 |
| 2020 | $3,418 | $274,776 | $32,025 | $242,751 |
| 2019 | $3,418 | $274,776 | $32,025 | $242,751 |
| 2018 | $3,161 | $233,006 | $28,822 | $204,184 |
| 2017 | $3,137 | $233,006 | $28,822 | $204,184 |
| 2016 | $2,977 | $228,810 | $28,822 | $199,988 |
| 2015 | $2,317 | $167,405 | $27,009 | $140,396 |
| 2014 | -- | $167,405 | $27,009 | $140,396 |
Mortgage History
| Date | Status | Loan Amount | Loan Type |
|---|---|---|---|
| Open | $502,400 | New Conventional | |
| Previous Owner | $165,000 | Credit Line Revolving | |
| Previous Owner | $359,550 | New Conventional | |
| Previous Owner | $43,000 | New Conventional | |
| Previous Owner | $120,000 | Unknown | |
| Previous Owner | $15,000 | Unknown |
Deed History
| Date | Type | Sale Price | Title Company |
|---|---|---|---|
| Warranty Deed | $628,000 | None Listed On Document | |
| Warranty Deed | $423,000 | First American Mortgage Sln |
Similar Homes in Durham, NC
Source: Doorify MLS
MLS Number: 10073537
APN: 109096
- 2409 Shenandoah Ave
- 2522 N Roxboro St
- 310 W Club Blvd
- 113 Higbee St
- 115 Higbee St
- 107 E Hammond St
- 3000 State St
- 115 Gresham Ave
- 315 Greenwood Dr
- 612 E Ellerbee St
- 312 Greenwood Dr
- 2724 N Roxboro St
- 602 E Club Blvd
- 513 Hugo St
- 304 W Maynard Ave
- 2816 Cascadilla St
- 1917 Washington St
- 204 E Murray Ave
- 621 W Club Blvd Unit 2
- 1809 Glendale Ave
