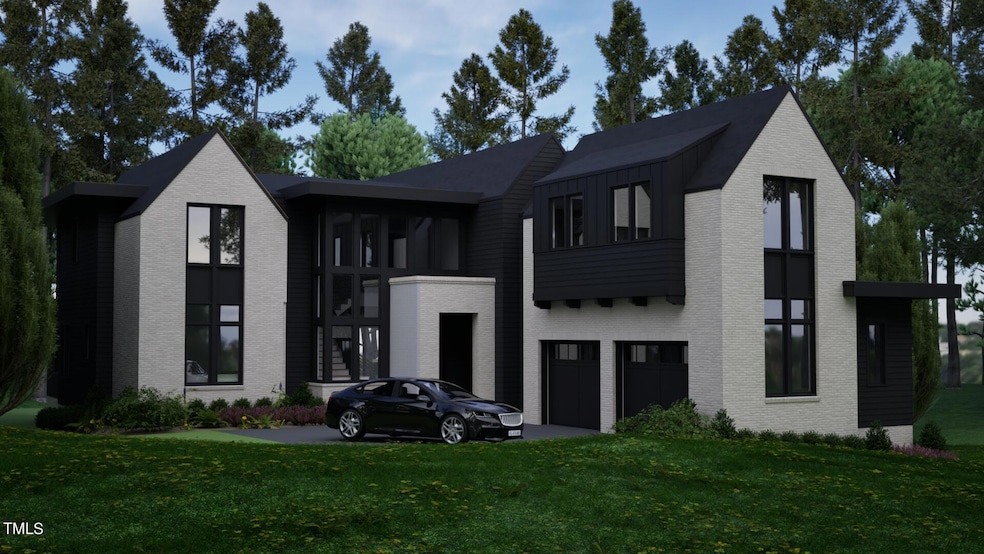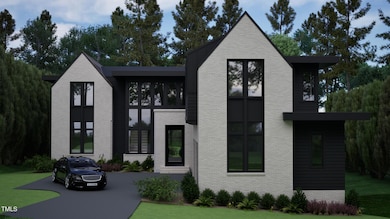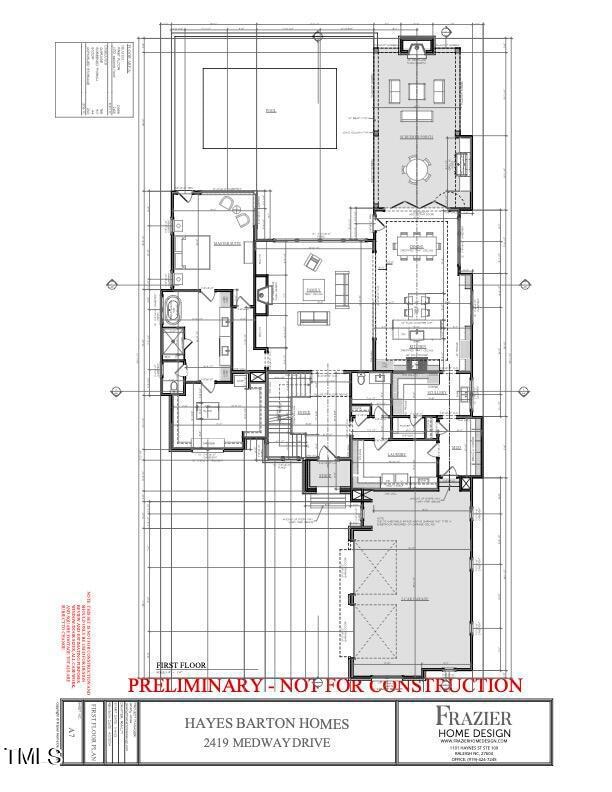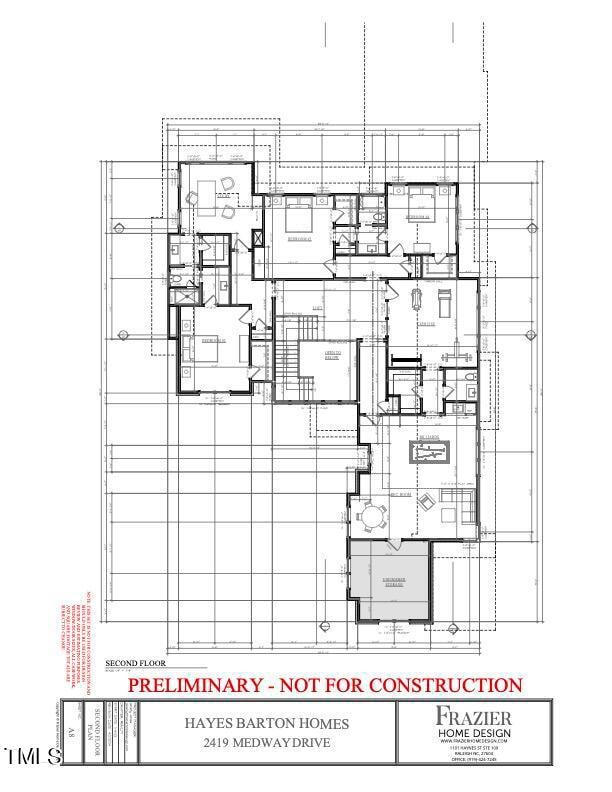
2419 Medway Dr Raleigh, NC 27608
Fallon Park NeighborhoodEstimated payment $18,399/month
Highlights
- New Construction
- 0.37 Acre Lot
- Transitional Architecture
- Joyner Elementary School Rated A-
- Open Floorplan
- Main Floor Primary Bedroom
About This Home
An incredible presale opportunity from Hayes Barton Homes. This stunning design from Tony Frazier features an expansive chef's kitchen with a scullery, large living and dining areas, a first-floor primary suite, a gorgeous walk-out pool, and screened porch with a built-in fireplace and grill. The plan and finishes can still be customized to your family's needs, and the options are endless on this fantastic lot. Great walkability to Kiwanis park and the shops and restaurants of McNeille Pointe, and within a five minute drive of North Hills, Raleigh Iron Works, Costco, Wegmans, East End Market and much more.
Please contact the listing agent to schedule an exploratory meeting with the builder to discuss building the home of your dreams on this beautiful lot.
Home Details
Home Type
- Single Family
Year Built
- Built in 2025 | New Construction
Lot Details
- 0.37 Acre Lot
- Property fronts a state road
- Landscaped
- Cleared Lot
- Property is zoned R-6
Parking
- 2 Car Attached Garage
Home Design
- Home is estimated to be completed on 5/2/25
- Transitional Architecture
- Brick Veneer
- Brick Foundation
- Block Foundation
- Shingle Roof
- HardiePlank Type
Interior Spaces
- 5,317 Sq Ft Home
- 2-Story Property
- Open Floorplan
- Built-In Features
- Smooth Ceilings
- High Ceiling
- Ceiling Fan
- Recessed Lighting
- Fireplace
- Screened Porch
- Laundry Room
- Attic
Kitchen
- Eat-In Kitchen
- Free-Standing Gas Range
- Ice Maker
- Dishwasher
- Kitchen Island
- Disposal
Flooring
- Carpet
- Ceramic Tile
Bedrooms and Bathrooms
- 5 Bedrooms
- Primary Bedroom on Main
- Walk-In Closet
- Separate Shower in Primary Bathroom
- Walk-in Shower
Outdoor Features
- Patio
- Outdoor Grill
Schools
- Joyner Elementary School
- Oberlin Middle School
- Broughton High School
Utilities
- Multiple cooling system units
- Forced Air Heating and Cooling System
- Heating System Uses Natural Gas
- Natural Gas Connected
- Cable TV Available
Listing and Financial Details
- Assessor Parcel Number 1705705979
Community Details
Overview
- No Home Owners Association
- Built by Hayes Barton Homes, Inc
- Oxford Park Subdivision
Recreation
- Park
Map
Home Values in the Area
Average Home Value in this Area
Tax History
| Year | Tax Paid | Tax Assessment Tax Assessment Total Assessment is a certain percentage of the fair market value that is determined by local assessors to be the total taxable value of land and additions on the property. | Land | Improvement |
|---|---|---|---|---|
| 2024 | $6,463 | $741,870 | $635,000 | $106,870 |
| 2023 | $5,477 | $500,645 | $435,000 | $65,645 |
| 2022 | $5,089 | $500,645 | $435,000 | $65,645 |
| 2021 | $4,891 | $500,645 | $435,000 | $65,645 |
| 2020 | $4,802 | $500,645 | $435,000 | $65,645 |
| 2019 | $4,343 | $373,059 | $300,000 | $73,059 |
| 2018 | $4,096 | $373,059 | $300,000 | $73,059 |
| 2017 | $3,901 | $373,059 | $300,000 | $73,059 |
| 2016 | $3,821 | $373,059 | $300,000 | $73,059 |
| 2015 | $3,707 | $356,048 | $198,900 | $157,148 |
| 2014 | -- | $356,048 | $198,900 | $157,148 |
Property History
| Date | Event | Price | Change | Sq Ft Price |
|---|---|---|---|---|
| 05/28/2024 05/28/24 | For Sale | $3,200,000 | -- | $602 / Sq Ft |
Deed History
| Date | Type | Sale Price | Title Company |
|---|---|---|---|
| Warranty Deed | $740,000 | Metro Title | |
| Deed | $164,000 | -- |
Mortgage History
| Date | Status | Loan Amount | Loan Type |
|---|---|---|---|
| Open | $1,770,000 | Construction | |
| Closed | $518,000 | New Conventional | |
| Previous Owner | $50,000 | Credit Line Revolving |
Similar Homes in Raleigh, NC
Source: Doorify MLS
MLS Number: 10031829
APN: 1705.20-70-5979-000
- 543 Guilford Cir
- 2705 Royster St
- 809 Wayne Dr
- 2605 Hazelwood Dr
- 2008 Reaves Dr
- 2522 Medway Dr
- 525 Fallon Grove Way
- 2501 Kenmore Dr
- 2436 Noble Rd
- 2207 Oxford Rd
- 525 Peebles St
- 616 Fallon Grove Way
- 209 E Whitaker Mill Rd
- 2930 Hostetler St
- 604 Mills St
- 208 E Whitaker Mill Rd
- 2302 Bernard St Unit 2302
- 605 Highpark Ln
- 204 E Whitaker Mill Rd
- 2105 White Oak Rd



