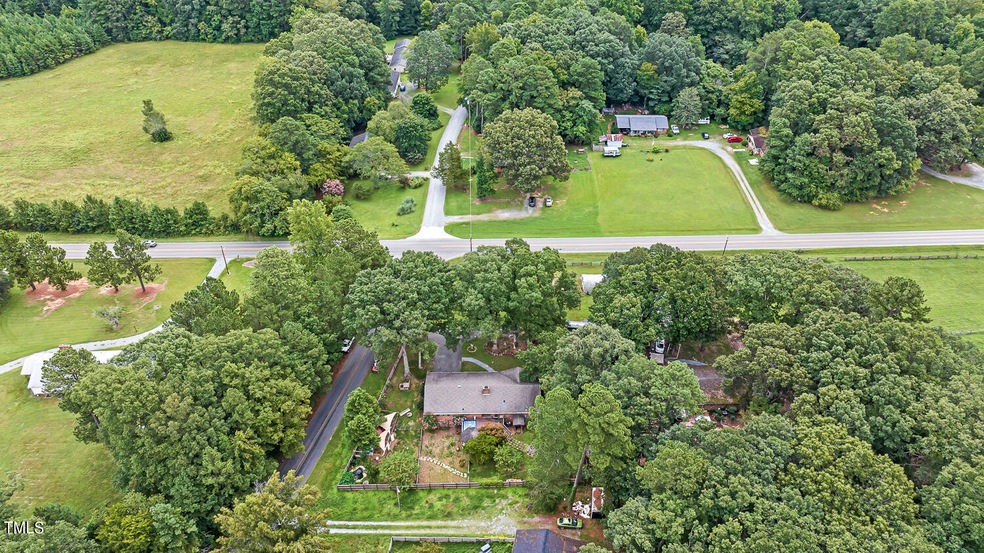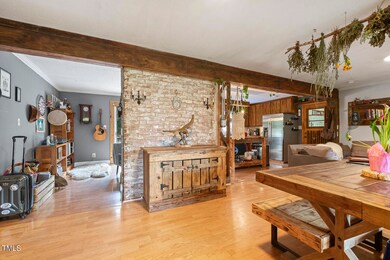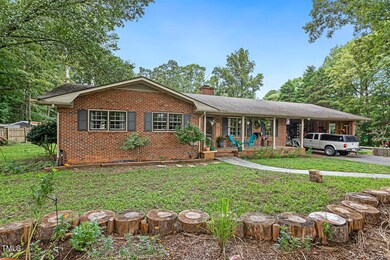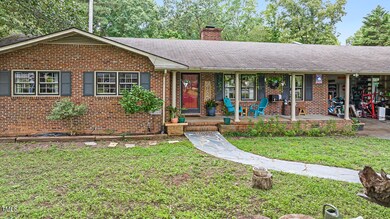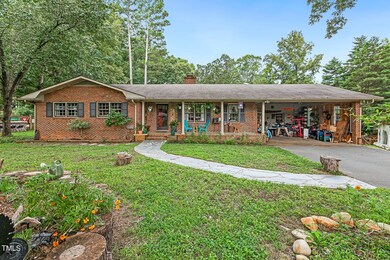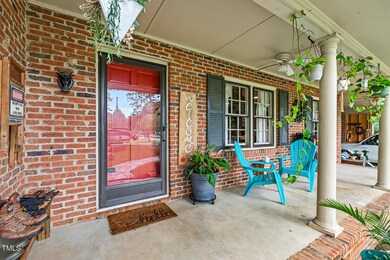
2419 Mount Gilead Church Rd Pittsboro, NC 27312
Baldwin NeighborhoodHighlights
- 0.75 Acre Lot
- Deck
- Engineered Wood Flooring
- Perry W. Harrison Elementary School Rated A
- Ranch Style House
- Corner Lot
About This Home
As of January 2025This custom updated brick ranch and land is a serene oasis with a thoughtfully created environment and invitation to a self-sufficient lifestyle. Completely remodeled from top to bottom with natural accents and a warm, peaceful, feeling throughout. Situated on a .75 acre parcel with no restrictions. Come live your homesteading dream! You can actually live off the land here with two chicken coops, a large in- ground garden, a front garden with six raised beds, another herb garden, wired greenhouse, basement pantry, garage and heated workshop, 7 active apiculture bee hives, grape trellis, 7 types of fruit trees, 5 varieties of berry bushes, composting area, fire pit, outdoor hot soaking tub and fish pond with tropical foliage. The back deck and gazebo is absolutely awesome and great for entertaining!
All this is located so close to booming Pittsboro that with extremely easy access to the rest of the Triangle. Come check it out for yourself - this place is very cool and extremely inviting!!!
Home Details
Home Type
- Single Family
Est. Annual Taxes
- $1,455
Year Built
- Built in 1972 | Remodeled
Lot Details
- 0.75 Acre Lot
- Poultry Coop
- Fenced
- Corner Lot
- Cleared Lot
- Garden
Parking
- 2 Car Attached Garage
- Private Driveway
- 5 Open Parking Spaces
Home Design
- Ranch Style House
- Brick Exterior Construction
- Block Foundation
- Architectural Shingle Roof
Interior Spaces
- Engineered Wood Flooring
Bedrooms and Bathrooms
- 3 Bedrooms
- 2 Full Bathrooms
Partially Finished Basement
- Block Basement Construction
- Workshop
- Laundry in Basement
Outdoor Features
- Deck
- Gazebo
Schools
- Pittsboro Elementary School
- Horton Middle School
- Northwood High School
Farming
- Agricultural
Utilities
- Cooling Available
- Heat Pump System
- Septic Tank
- Cable TV Available
Community Details
- No Home Owners Association
Listing and Financial Details
- Assessor Parcel Number 66714
Map
Home Values in the Area
Average Home Value in this Area
Property History
| Date | Event | Price | Change | Sq Ft Price |
|---|---|---|---|---|
| 01/31/2025 01/31/25 | Sold | $525,000 | 0.0% | $248 / Sq Ft |
| 11/09/2024 11/09/24 | Pending | -- | -- | -- |
| 10/24/2024 10/24/24 | Price Changed | $525,000 | -4.5% | $248 / Sq Ft |
| 08/30/2024 08/30/24 | Price Changed | $550,000 | -4.3% | $260 / Sq Ft |
| 08/23/2024 08/23/24 | Price Changed | $575,000 | -4.2% | $272 / Sq Ft |
| 08/08/2024 08/08/24 | For Sale | $600,000 | -- | $284 / Sq Ft |
Tax History
| Year | Tax Paid | Tax Assessment Tax Assessment Total Assessment is a certain percentage of the fair market value that is determined by local assessors to be the total taxable value of land and additions on the property. | Land | Improvement |
|---|---|---|---|---|
| 2024 | $1,664 | $178,992 | $83,125 | $95,867 |
| 2023 | $1,664 | $178,992 | $83,125 | $95,867 |
| 2022 | $1,527 | $178,992 | $83,125 | $95,867 |
| 2021 | $1,509 | $178,992 | $83,125 | $95,867 |
| 2020 | $1,481 | $174,319 | $43,640 | $130,679 |
| 2019 | $1,427 | $167,300 | $43,640 | $123,660 |
| 2018 | $1,348 | $167,300 | $43,640 | $123,660 |
| 2017 | $1,348 | $167,300 | $43,640 | $123,660 |
| 2016 | $1,375 | $169,597 | $45,937 | $123,660 |
| 2015 | $1,354 | $169,597 | $45,937 | $123,660 |
| 2014 | $1,295 | $169,597 | $45,937 | $123,660 |
| 2013 | -- | $169,597 | $45,937 | $123,660 |
Mortgage History
| Date | Status | Loan Amount | Loan Type |
|---|---|---|---|
| Open | $300,000 | New Conventional | |
| Previous Owner | $250,000 | VA | |
| Previous Owner | $152,000 | New Conventional | |
| Previous Owner | $23,000 | Credit Line Revolving | |
| Previous Owner | $156,600 | Unknown | |
| Previous Owner | $25,000 | Credit Line Revolving |
Deed History
| Date | Type | Sale Price | Title Company |
|---|---|---|---|
| Warranty Deed | $525,000 | Spruce Title | |
| Warranty Deed | $250,000 | -- | |
| Deed | -- | -- |
Similar Homes in Pittsboro, NC
Source: Doorify MLS
MLS Number: 10045861
APN: 66714
- 2691 Mount Gilead Church Rd
- 113 Valley Ln
- 213 Westhampton Dr
- 473 Westhampton Dr
- 429 Westhampton Dr
- 274 Westhampton Dr
- 60 Citori Ct
- 204 Harvest Ln
- 00 Hudson Hills Rd
- 114 Mountaintop Cir
- Tbd Hudson Hills Rd
- 64 Seneca Ct
- 126 Harvest Ln
- 517 Westhampton Dr
- 196 Mountaintop Cir
- 43 Laurel Knoll Dr
- 318 Big Hole Rd
- 300 Rabbit Run
- 251 N Crest Dr
- 1104 Covered Bridge Trail
