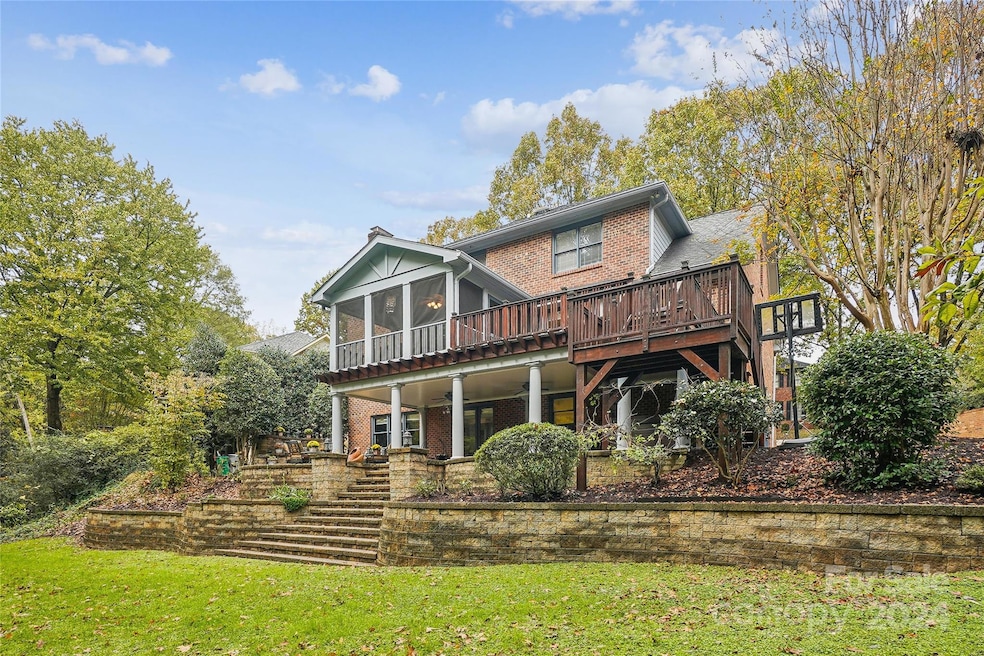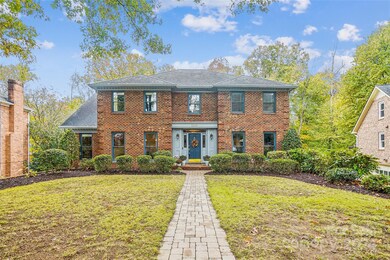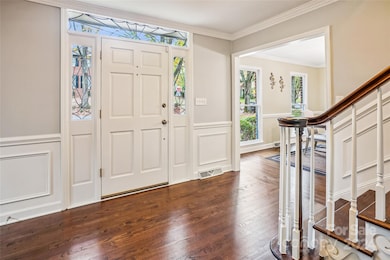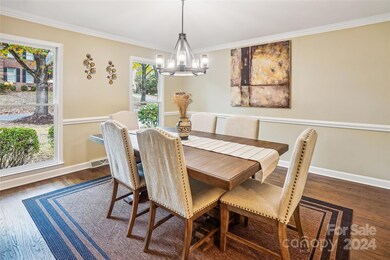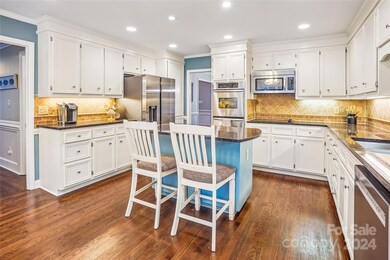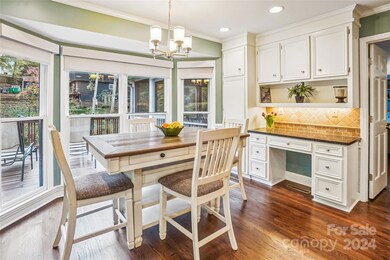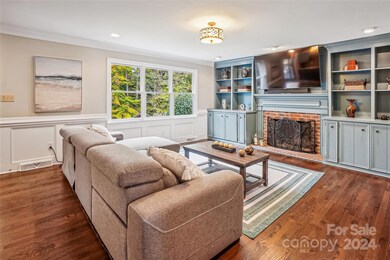
2419 Tattersall Dr Charlotte, NC 28210
Quail Hollow NeighborhoodHighlights
- Spa
- Deck
- Wood Flooring
- South Mecklenburg High School Rated A-
- Traditional Architecture
- Screened Porch
About This Home
As of January 2025Welcome home to this elegant full brick traditional home just minutes to Uptown, South Park and Ballantyne. This house has it all, with three levels of spacious living. Crown molding throughout. Large dining room and Family room w/wood burning fireplace, built-in bookcases and French doors leading to spacious screened-in patio and upper sun deck. Cooks Kitchen with Granite counters, center island and an oversized Breakfast nook filled with light. The main floor also has an entertainment room that includes a billiard table. The upper floor has 4 large bedrooms and 2 full baths, with dual vanities. Primary ensuite has elegant free standing tub. The finished walkout basement adds an additional 5th bedroom, full bath, and private entrance, creating versatile living options for multigenerational households. This lower outdoor area has professionally hardscaped patio with seating, firepit and calming water feature, or you can enjoy the relaxation of the hot tub and the whimsy of a Treehouse.
Last Agent to Sell the Property
Coldwell Banker Realty Brokerage Email: edward.putz@cbrealty.com License #328149

Home Details
Home Type
- Single Family
Est. Annual Taxes
- $5,306
Year Built
- Built in 1986
Lot Details
- Property is zoned N1-A
HOA Fees
- $13 Monthly HOA Fees
Parking
- 2 Car Attached Garage
- Basement Garage
- Garage Door Opener
- Driveway
Home Design
- Traditional Architecture
- Four Sided Brick Exterior Elevation
Interior Spaces
- 2-Story Property
- Built-In Features
- Window Treatments
- Pocket Doors
- French Doors
- Entrance Foyer
- Family Room with Fireplace
- Living Room with Fireplace
- Screened Porch
- Pull Down Stairs to Attic
- Home Security System
Kitchen
- Double Oven
- Electric Cooktop
- Microwave
- ENERGY STAR Qualified Refrigerator
- Dishwasher
- Kitchen Island
- Disposal
Flooring
- Wood
- Tile
Bedrooms and Bathrooms
- Walk-In Closet
Laundry
- Laundry Room
- ENERGY STAR Qualified Dryer
- ENERGY STAR Qualified Washer
- Laundry Chute
Finished Basement
- Walk-Out Basement
- Basement Fills Entire Space Under The House
- Exterior Basement Entry
Outdoor Features
- Spa
- Deck
Schools
- Huntingtowne Farms Elementary School
- Carmel Middle School
- South Mecklenburg High School
Utilities
- Forced Air Heating and Cooling System
- Electric Water Heater
- Cable TV Available
Listing and Financial Details
- Assessor Parcel Number 173-251-53
Community Details
Overview
- Tattersall Oaks Association, Phone Number (704) 618-7257
- Tattersall Oaks Subdivision
- Mandatory home owners association
Security
- Card or Code Access
Map
Home Values in the Area
Average Home Value in this Area
Property History
| Date | Event | Price | Change | Sq Ft Price |
|---|---|---|---|---|
| 01/09/2025 01/09/25 | Sold | $940,000 | -5.9% | $219 / Sq Ft |
| 12/06/2024 12/06/24 | Pending | -- | -- | -- |
| 11/23/2024 11/23/24 | For Sale | $999,000 | -- | $233 / Sq Ft |
Tax History
| Year | Tax Paid | Tax Assessment Tax Assessment Total Assessment is a certain percentage of the fair market value that is determined by local assessors to be the total taxable value of land and additions on the property. | Land | Improvement |
|---|---|---|---|---|
| 2023 | $5,306 | $704,400 | $175,000 | $529,400 |
| 2022 | $4,583 | $474,900 | $150,000 | $324,900 |
| 2021 | $4,697 | $474,900 | $150,000 | $324,900 |
| 2020 | $4,690 | $474,900 | $150,000 | $324,900 |
| 2019 | $4,674 | $474,900 | $150,000 | $324,900 |
| 2018 | $5,055 | $379,700 | $100,000 | $279,700 |
| 2017 | $4,978 | $379,700 | $100,000 | $279,700 |
| 2016 | $4,968 | $379,700 | $100,000 | $279,700 |
| 2015 | $4,957 | $379,700 | $100,000 | $279,700 |
| 2014 | $4,939 | $379,700 | $100,000 | $279,700 |
Mortgage History
| Date | Status | Loan Amount | Loan Type |
|---|---|---|---|
| Open | $799,000 | New Conventional | |
| Closed | $799,000 | New Conventional | |
| Previous Owner | $242,700 | New Conventional | |
| Previous Owner | $155,100 | Credit Line Revolving | |
| Previous Owner | $324,000 | New Conventional | |
| Previous Owner | $26,000 | Credit Line Revolving | |
| Previous Owner | $350,000 | New Conventional | |
| Previous Owner | $25,300 | Credit Line Revolving | |
| Previous Owner | $284,000 | Unknown | |
| Previous Owner | $284,000 | Unknown | |
| Previous Owner | $246,800 | Unknown | |
| Previous Owner | $246,800 | Purchase Money Mortgage | |
| Previous Owner | $100,000 | Purchase Money Mortgage | |
| Closed | $68,000 | No Value Available |
Deed History
| Date | Type | Sale Price | Title Company |
|---|---|---|---|
| Warranty Deed | $940,000 | Chicago Title | |
| Warranty Deed | $940,000 | Chicago Title | |
| Interfamily Deed Transfer | -- | None Available | |
| Interfamily Deed Transfer | -- | Chicago Title Company | |
| Warranty Deed | $308,500 | -- | |
| Warranty Deed | $295,000 | -- |
Similar Homes in Charlotte, NC
Source: Canopy MLS (Canopy Realtor® Association)
MLS Number: CAR4198300
APN: 173-251-53
- 3111 Everly Enclave Way
- 8000 Greencastle Dr
- 8011 Greencastle Dr
- 7944 Park Rd
- 7520 Whistlestop Rd
- 2218 Wittstock Dr
- 3827 Bramwyck Dr
- 8250 Tradd Ct Unit 8250
- 2429 Sugar Mill Rd
- 3916 Riverbend Rd
- 2710 Goneaway Rd
- 7916 Wellston Dr
- 7000 Quail Hill Rd
- 6801 Dumbarton Dr
- 7118 Quail Meadow Ln
- 7214 Quail Meadow Ln
- 7101 Quail Meadow Ln
- 7213 Quail Meadow Ln
- 6742 Constitution Ln
- 7101 Ridgebrook Dr
