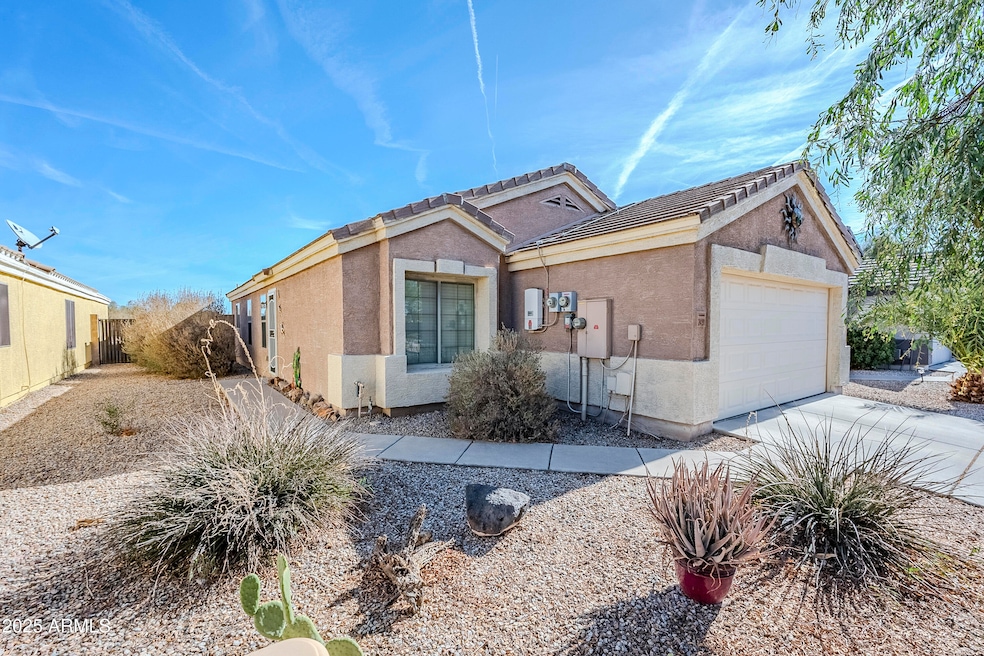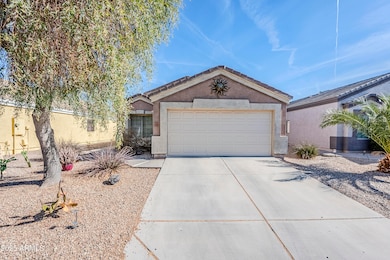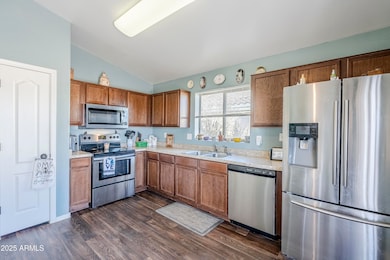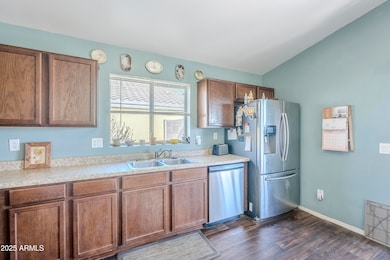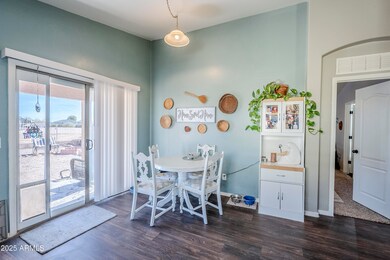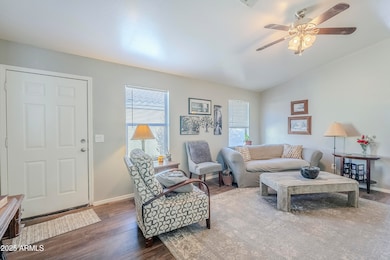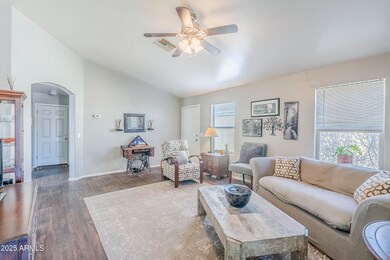
24191 N Desert Dr Florence, AZ 85132
Highlights
- On Golf Course
- Vaulted Ceiling
- Double Pane Windows
- Solar Power System
- Eat-In Kitchen
- Dual Vanity Sinks in Primary Bathroom
About This Home
As of March 2025Discover this stunning 3-bed, 2-bath home in Oasis at Magic Ranch, backing to a golf course with serene views! Featuring a 2-car garage and a mature desert landscape, this single-level gem boasts vaulted ceilings, abundant natural light, and wood-look flooring in common areas. The formal living room is perfect for entertaining, while the eat-in kitchen offers stainless steel appliances, a pantry, and sliding doors to the backyard. The primary suite includes dual sinks and a walk-in closet. Relax in the peaceful backyard with a covered patio, fire pit, and view fence.
Home Details
Home Type
- Single Family
Est. Annual Taxes
- $948
Year Built
- Built in 2007
Lot Details
- 4,951 Sq Ft Lot
- On Golf Course
- Desert faces the front and back of the property
- Wrought Iron Fence
- Block Wall Fence
HOA Fees
- $64 Monthly HOA Fees
Parking
- 2 Car Garage
Home Design
- Wood Frame Construction
- Tile Roof
- Stucco
Interior Spaces
- 1,281 Sq Ft Home
- 1-Story Property
- Vaulted Ceiling
- Ceiling Fan
- Double Pane Windows
- Vinyl Clad Windows
Kitchen
- Eat-In Kitchen
- Built-In Microwave
- Laminate Countertops
Flooring
- Carpet
- Vinyl
Bedrooms and Bathrooms
- 3 Bedrooms
- Primary Bathroom is a Full Bathroom
- 2 Bathrooms
- Dual Vanity Sinks in Primary Bathroom
Schools
- Anthem Elementary School
- Florence High School
Utilities
- Cooling Available
- Heating Available
- High Speed Internet
- Cable TV Available
Additional Features
- No Interior Steps
- Solar Power System
- Fire Pit
Listing and Financial Details
- Tax Lot 602
- Assessor Parcel Number 200-75-604
Community Details
Overview
- Association fees include street maintenance
- Vision Community Man Association, Phone Number (480) 759-4945
- Built by DR Horton
- Oasis At Magic Ranch Phase V And Vi Subdivision
Recreation
- Golf Course Community
- Community Playground
- Bike Trail
Map
Home Values in the Area
Average Home Value in this Area
Property History
| Date | Event | Price | Change | Sq Ft Price |
|---|---|---|---|---|
| 03/26/2025 03/26/25 | Sold | $249,900 | 0.0% | $195 / Sq Ft |
| 02/22/2025 02/22/25 | Pending | -- | -- | -- |
| 02/20/2025 02/20/25 | Price Changed | $249,900 | -3.0% | $195 / Sq Ft |
| 02/04/2025 02/04/25 | For Sale | $257,500 | +62.1% | $201 / Sq Ft |
| 10/02/2018 10/02/18 | Sold | $158,900 | 0.0% | $124 / Sq Ft |
| 09/12/2018 09/12/18 | For Sale | $158,900 | 0.0% | $124 / Sq Ft |
| 09/02/2018 09/02/18 | Pending | -- | -- | -- |
| 08/31/2018 08/31/18 | Pending | -- | -- | -- |
| 08/06/2018 08/06/18 | For Sale | $158,900 | -- | $124 / Sq Ft |
Tax History
| Year | Tax Paid | Tax Assessment Tax Assessment Total Assessment is a certain percentage of the fair market value that is determined by local assessors to be the total taxable value of land and additions on the property. | Land | Improvement |
|---|---|---|---|---|
| 2025 | $948 | $18,200 | -- | -- |
| 2024 | $926 | $24,424 | -- | -- |
| 2023 | $945 | $18,179 | $958 | $17,221 |
| 2022 | $926 | $14,130 | $958 | $13,172 |
| 2021 | $1,015 | $13,056 | $0 | $0 |
| 2020 | $918 | $12,573 | $0 | $0 |
| 2019 | $915 | $11,914 | $0 | $0 |
| 2018 | $1,009 | $10,451 | $0 | $0 |
| 2017 | $918 | $10,427 | $0 | $0 |
| 2016 | $901 | $10,372 | $1,300 | $9,072 |
| 2014 | $1,027 | $6,296 | $975 | $5,321 |
Mortgage History
| Date | Status | Loan Amount | Loan Type |
|---|---|---|---|
| Open | $237,405 | New Conventional | |
| Previous Owner | $1,901 | FHA | |
| Previous Owner | $149,642 | FHA | |
| Previous Owner | $149,642 | FHA | |
| Previous Owner | $149,246 | FHA | |
| Previous Owner | $113,274 | New Conventional |
Deed History
| Date | Type | Sale Price | Title Company |
|---|---|---|---|
| Warranty Deed | $249,900 | Wfg National Title Insurance C | |
| Warranty Deed | $158,900 | Wfg National Title Insurance | |
| Corporate Deed | $125,860 | Dhi Title Of Arizona Inc |
Similar Homes in Florence, AZ
Source: Arizona Regional Multiple Listing Service (ARMLS)
MLS Number: 6815219
APN: 200-75-604
- 24108 N Nectar Ave
- 24013 N Mojave Ln Unit V
- 6774 E Superstition Way
- 24091 N High Dunes Dr
- 23939 N Desert Dr
- 6843 E Four Peaks Way
- 24021 N Cargo Ave
- 6703 E Escape Ave Unit 2
- 23941 N High Dunes Dr
- 6900 E Pine Way
- 6705 E Flynn Ave
- 23742 N Wilderness Way
- 23637 N Desert Dr
- 6776 E Stacy St
- 6775 E Refuge Rd
- 23889 N Mirage Ave
- 6135 E Oasis Blvd
- 6691 E Refuge Rd
- 6835 E Haven Ave
- 6849 E Haven Ave
