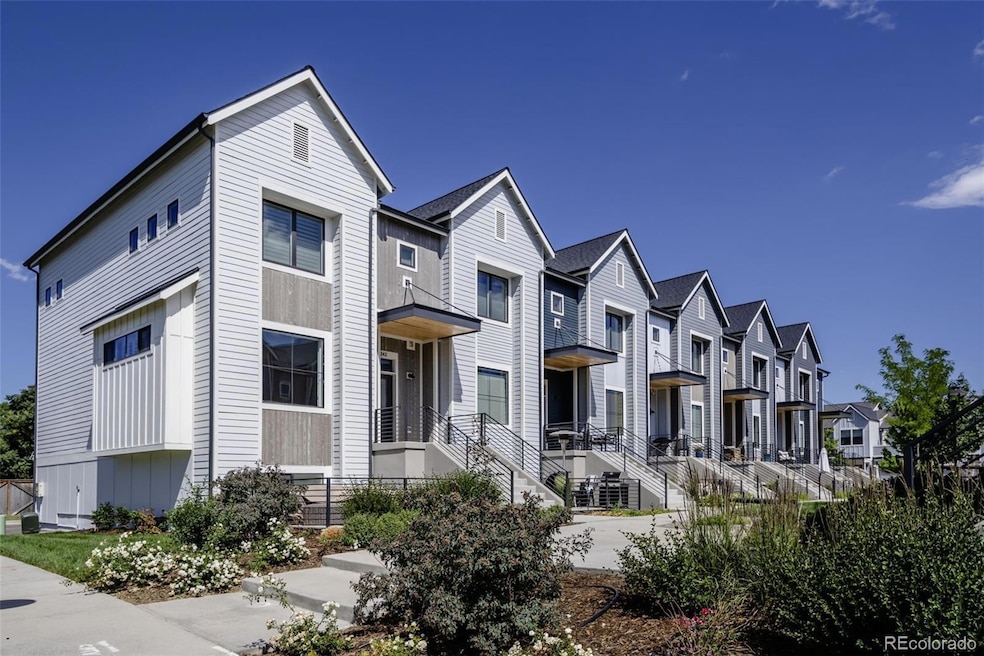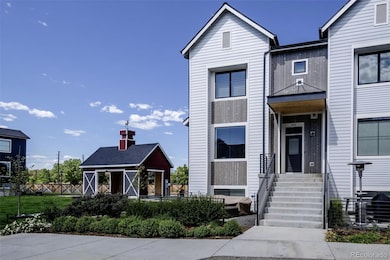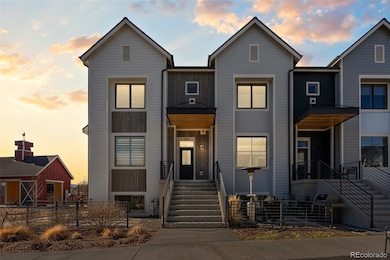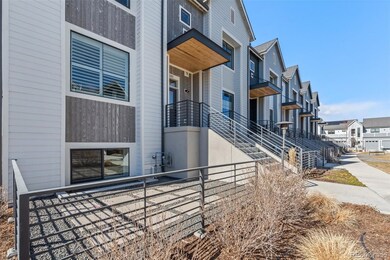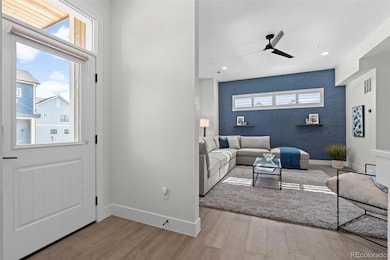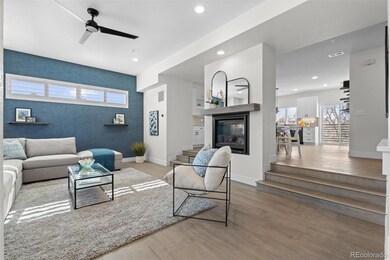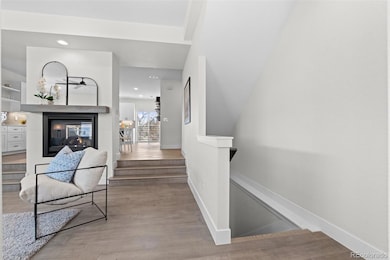
242 Clementina St Louisville, CO 80027
Highlights
- No Units Above
- Primary Bedroom Suite
- Clubhouse
- Louisville Elementary School Rated A
- Open Floorplan
- Contemporary Architecture
About This Home
As of March 2025Modern Elegance Meets Effortless Living in This Premier Louisville Townhome
Experience luxury and convenience in this stunning Southern end-unit townhome, ideally positioned on a premier lot overlooking the community’s red barn and green common area. Located along Louisville’s iconic railroad at Dillon Road and Highway 42, this home offers quick access to the Northwest Parkway, the Denver/Boulder turnpike, and I-25 provide easy access to all Boulder/Denver/mountains have to offer.
Designed with high-end smart home upgrades and sustainable features, this home offers both comfort and sophistication. SELLER OWNED SOLAR PANELS ensure energy efficiency and long-term savings (no lease). Windows from East, West and South bathe the interior in natural light, while strategically placed Sola Tubes® provide abundant natural light. A Caseta by Lutron® smart lighting system provides effortless and wireless ambiance control. The bright, airy kitchen is a chef’s delight, while black stainless steel, limitless storage space, and a double-sided fireplace for charm and warmth to the living and dining areas.
The primary suite is a true retreat, featuring a custom-designed Closet Factory wardrobe system and a spa-inspired ensuite with a expansive double-headed shower. A secondary bedroom offers partial mountain views, adding to the home’s Colorado appeal.
Enjoy a lock and leave lifestyle with premium amenities, including a community vegetable garden, barn access, beautifully maintained landscaping, and hassle-free snow removal—all managed by a well-funded HOA.
Immerse yourself in the Louisville lifestyle by walking or biking to Old Town Louisville’s boutiques, breweries, and award-winning dining. The community features four acres of open space, scenic trails, and a picturesque red barn picnic area, creating a peaceful retreat just moments from the vibrant heart of Louisville.
Don't miss this exceptional townhome—schedule your private tour today!
Last Agent to Sell the Property
8z Real Estate Brokerage Email: Heather.spencer@8z.com,303-880-3155 License #100078667

Townhouse Details
Home Type
- Townhome
Est. Annual Taxes
- $4,947
Year Built
- Built in 2019
Lot Details
- 2,074 Sq Ft Lot
- No Units Above
- End Unit
- No Units Located Below
- 1 Common Wall
- Private Yard
- Garden
HOA Fees
- $405 Monthly HOA Fees
Parking
- 2 Car Attached Garage
- Electric Vehicle Home Charger
Home Design
- Contemporary Architecture
- Frame Construction
- Composition Roof
- Cement Siding
Interior Spaces
- Multi-Level Property
- Open Floorplan
- Wired For Data
- Built-In Features
- 1 Fireplace
- Entrance Foyer
- Living Room
Kitchen
- Breakfast Area or Nook
- Eat-In Kitchen
- Range Hood
- Microwave
- Dishwasher
- Kitchen Island
- Quartz Countertops
- Utility Sink
- Disposal
Flooring
- Carpet
- Tile
- Vinyl
Bedrooms and Bathrooms
- 3 Bedrooms
- Primary Bedroom Suite
- Walk-In Closet
Laundry
- Laundry Room
- Dryer
- Washer
Basement
- Basement Fills Entire Space Under The House
- Sump Pump
Home Security
Eco-Friendly Details
- Smoke Free Home
- Solar Heating System
- Heating system powered by active solar
Outdoor Features
- Patio
Schools
- Louisville Elementary And Middle School
- Monarch High School
Utilities
- Forced Air Heating and Cooling System
- Cable TV Available
Listing and Financial Details
- Exclusions: Seller's personal property, staging items
- Assessor Parcel Number R0611230
Community Details
Overview
- Association fees include reserves, insurance, ground maintenance, maintenance structure, recycling, snow removal
- Clementine Townhomes Association, Phone Number (970) 484-0101
- The Trails At Clementine Subdivision
Amenities
- Community Garden
- Clubhouse
Security
- Carbon Monoxide Detectors
- Fire and Smoke Detector
Map
Home Values in the Area
Average Home Value in this Area
Property History
| Date | Event | Price | Change | Sq Ft Price |
|---|---|---|---|---|
| 03/31/2025 03/31/25 | Sold | $940,000 | 0.0% | $473 / Sq Ft |
| 02/14/2025 02/14/25 | For Sale | $940,000 | +27.1% | $473 / Sq Ft |
| 06/07/2021 06/07/21 | Off Market | $739,384 | -- | -- |
| 08/21/2020 08/21/20 | Sold | $739,384 | +0.2% | $298 / Sq Ft |
| 07/23/2020 07/23/20 | Pending | -- | -- | -- |
| 07/13/2020 07/13/20 | For Sale | $738,034 | -- | $297 / Sq Ft |
Tax History
| Year | Tax Paid | Tax Assessment Tax Assessment Total Assessment is a certain percentage of the fair market value that is determined by local assessors to be the total taxable value of land and additions on the property. | Land | Improvement |
|---|---|---|---|---|
| 2024 | $4,947 | $55,985 | $17,145 | $38,840 |
| 2023 | $4,947 | $55,985 | $20,830 | $38,840 |
| 2022 | $4,999 | $51,945 | $14,644 | $37,301 |
| 2021 | $4,949 | $53,439 | $15,065 | $38,374 |
| 2020 | $1,834 | $19,598 | $9,867 | $9,731 |
| 2019 | $260 | $2,817 | $2,817 | $0 |
Mortgage History
| Date | Status | Loan Amount | Loan Type |
|---|---|---|---|
| Previous Owner | $143,000 | Credit Line Revolving | |
| Previous Owner | $548,250 | New Conventional | |
| Previous Owner | $339,384 | New Conventional |
Deed History
| Date | Type | Sale Price | Title Company |
|---|---|---|---|
| Special Warranty Deed | $940,000 | Blue Sky Title Group | |
| Special Warranty Deed | $739,384 | Land Title Guarantee |
Similar Homes in Louisville, CO
Source: REcolorado®
MLS Number: 2241305
APN: 157508R-05-006
- 267 Clementina St
- 285 Clementina St
- 421 County Rd
- 930 Parkview St
- 549 Parbois Ln
- 722 Hutchinson St
- 501 Lois Dr
- 914 Lafarge Ave
- 593 Juniper Ct
- 1109 Main St
- 1223 Main St
- 1220 La Farge Ave
- 245 Spruce St
- 339 S Hoover Ave
- 1117 Lincoln Ave
- 945 Griffith St
- 251 S Carter Ave
- 1750 Dogwood St
- 1655 Main St
- 1590 Garfield Ave Unit B
