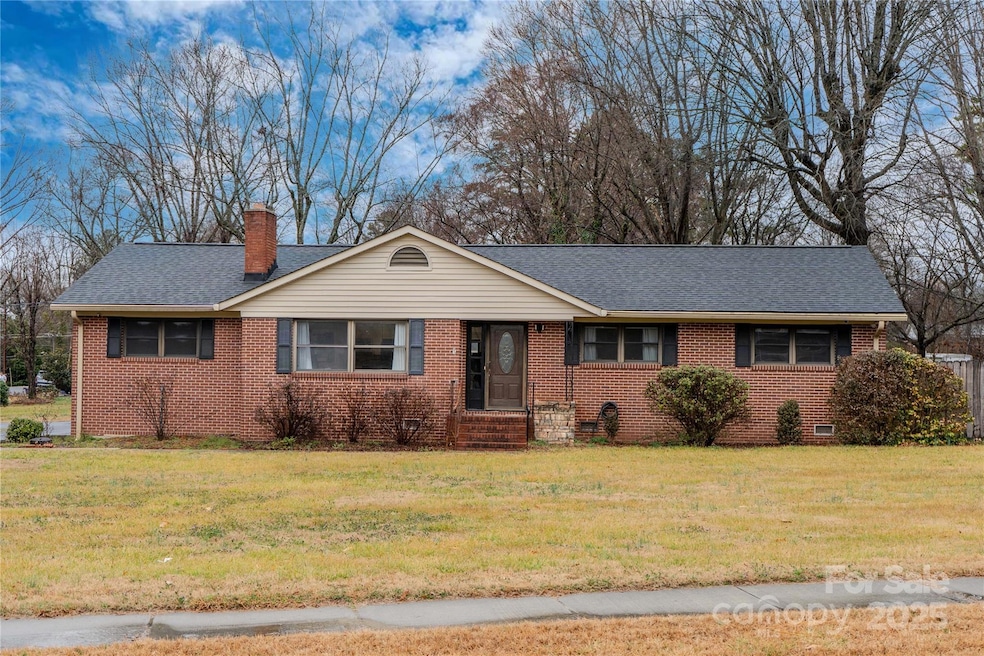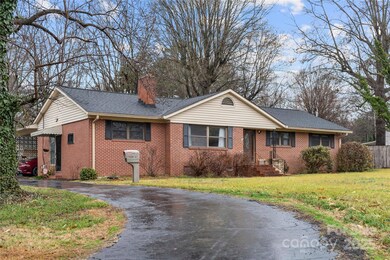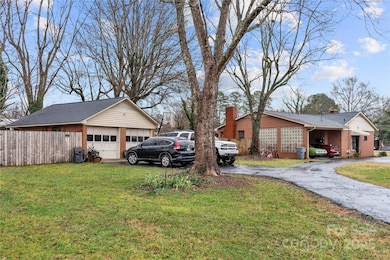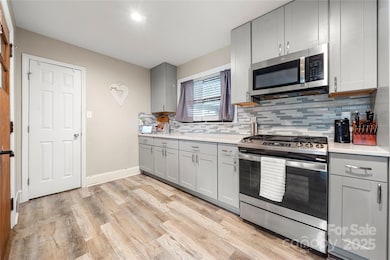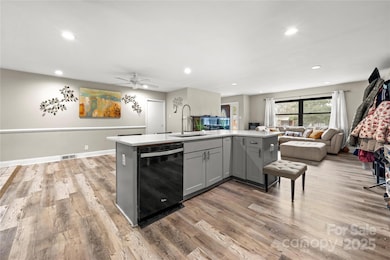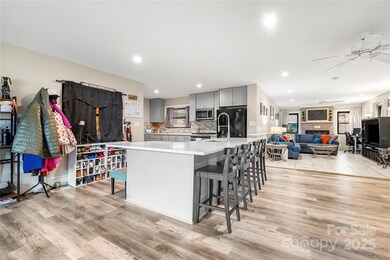
242 Coulwood Dr Charlotte, NC 28214
Coulwood Hills NeighborhoodHighlights
- Ranch Style House
- Corner Lot
- 2 Car Detached Garage
- Paw Creek Elementary School Rated 9+
- Circular Driveway
- Laundry Room
About This Home
As of April 2025Welcome Home, to a beautifully updated 3-bedroom, 2 .5-bathroom brick ranch nestled in Charlotte in the sought-after Coulwood community with NO HOAS . Sitting on a spacious 0.86-acre corner lot, this home offers a perfect blend of classic charm, modern upgrades, and incredible outdoor living spaces. The home has a Fully updated kitchen and bathrooms featuring stylish finishes, the home was updates and now has an open floor plan concept, Spacious living room with a two cozy fireplaces. along with a Fully fenced-in backyard, perfect for pets, and a Expansive outdoor patio with firer pit perfect for entertaining. The home also has a Large detached two-car garage with workshop space and additional Covered carport with space for multiple vehicles. Home is walking distance to Coulwood community pool.
Last Agent to Sell the Property
RE/MAX Executive Brokerage Email: ashlynb08@gmail.com License #135452

Home Details
Home Type
- Single Family
Est. Annual Taxes
- $2,842
Year Built
- Built in 1955
Lot Details
- Privacy Fence
- Back Yard Fenced
- Corner Lot
- Property is zoned N1-A
Parking
- 2 Car Detached Garage
- Attached Carport
- Workshop in Garage
- Circular Driveway
Home Design
- Ranch Style House
- Four Sided Brick Exterior Elevation
Interior Spaces
- Wood Burning Fireplace
- Family Room with Fireplace
- Crawl Space
- Pull Down Stairs to Attic
- Laundry Room
Kitchen
- Electric Oven
- Dishwasher
Flooring
- Tile
- Vinyl
Bedrooms and Bathrooms
- 3 Main Level Bedrooms
Schools
- Paw Creek Elementary School
- Coulwood Middle School
- West Mecklenburg High School
Additional Features
- Fire Pit
- Central Air
Community Details
- Coulwood Hills Subdivision
Listing and Financial Details
- Assessor Parcel Number 031-072-15
Map
Home Values in the Area
Average Home Value in this Area
Property History
| Date | Event | Price | Change | Sq Ft Price |
|---|---|---|---|---|
| 04/22/2025 04/22/25 | Sold | $390,000 | -7.1% | $196 / Sq Ft |
| 03/08/2025 03/08/25 | Price Changed | $420,000 | -1.2% | $211 / Sq Ft |
| 03/02/2025 03/02/25 | For Sale | $425,000 | +9.0% | $213 / Sq Ft |
| 02/17/2025 02/17/25 | Off Market | $390,000 | -- | -- |
| 02/13/2025 02/13/25 | For Sale | $425,000 | -- | $213 / Sq Ft |
Tax History
| Year | Tax Paid | Tax Assessment Tax Assessment Total Assessment is a certain percentage of the fair market value that is determined by local assessors to be the total taxable value of land and additions on the property. | Land | Improvement |
|---|---|---|---|---|
| 2023 | $2,842 | $355,100 | $70,000 | $285,100 |
| 2022 | $1,882 | $216,600 | $40,000 | $176,600 |
| 2021 | $2,205 | $216,600 | $40,000 | $176,600 |
| 2020 | $2,197 | $216,600 | $40,000 | $176,600 |
| 2019 | $2,182 | $216,600 | $40,000 | $176,600 |
| 2018 | $2,119 | $155,900 | $35,000 | $120,900 |
| 2017 | $2,081 | $155,900 | $35,000 | $120,900 |
| 2016 | $2,071 | $155,900 | $35,000 | $120,900 |
| 2015 | $2,060 | $155,900 | $35,000 | $120,900 |
| 2014 | -- | $0 | $0 | $0 |
Mortgage History
| Date | Status | Loan Amount | Loan Type |
|---|---|---|---|
| Open | $50,000 | Credit Line Revolving | |
| Open | $201,000 | New Conventional | |
| Closed | $28,400 | Credit Line Revolving | |
| Closed | $122,000 | Adjustable Rate Mortgage/ARM |
Deed History
| Date | Type | Sale Price | Title Company |
|---|---|---|---|
| Warranty Deed | $120,000 | None Available | |
| Deed | -- | -- |
Similar Homes in Charlotte, NC
Source: Canopy MLS (Canopy Realtor® Association)
MLS Number: 4221427
APN: 031-072-15
- 109 Chanticleer Ct
- 535 Gum Branch Rd
- 903 Cathey Rd
- 629 Belmorrow Dr
- 8330 Fallsdale Dr
- 152 Woodlynn Dr
- 2019 W Laporte Dr
- 225 Enwood Dr
- 128 Summerlea Dr
- 1901 Amberhill Ln
- 218 Cottonwood Park Dr
- 8408 Mcclure Cir
- 8808 Shady Pine Ct
- 511 Glencurry Dr
- 925 Belmorrow Dr
- 8603 Mcclure Cir
- 6927 Seney Dr
- 911 Balsam Terrace
- 706 Jordans Pond Ln
- 830 Oakshire Cir
