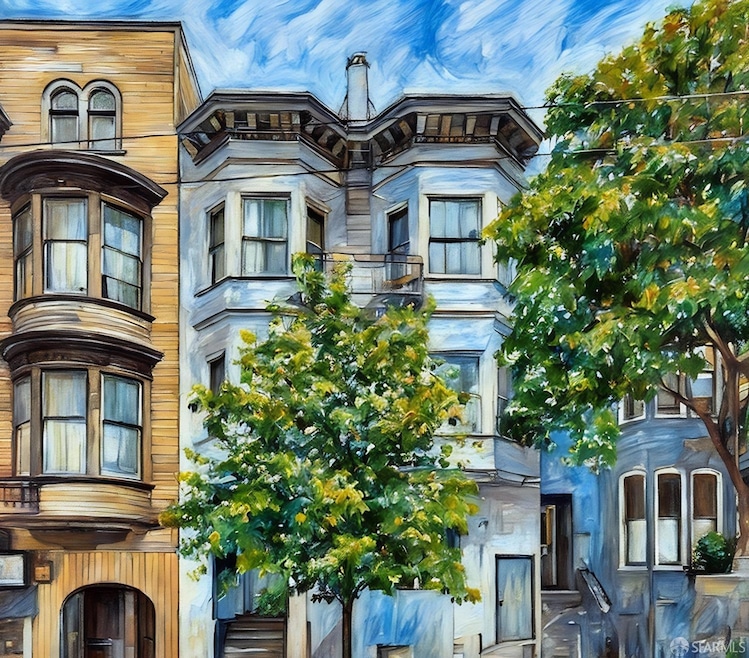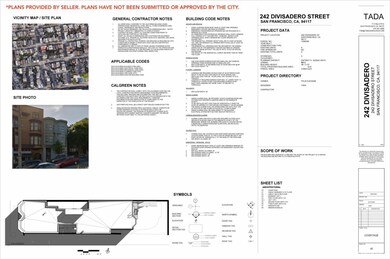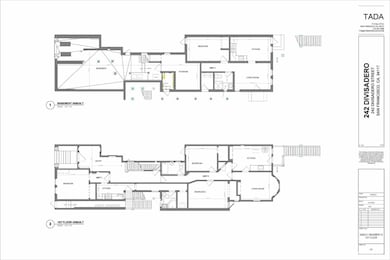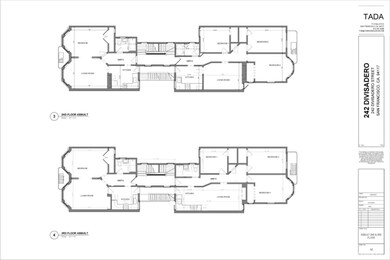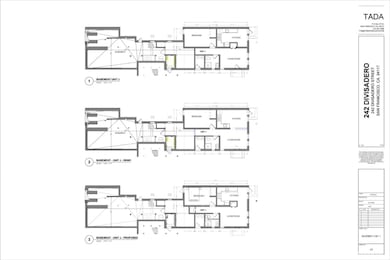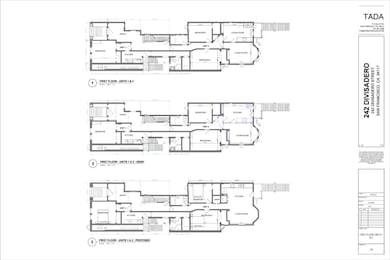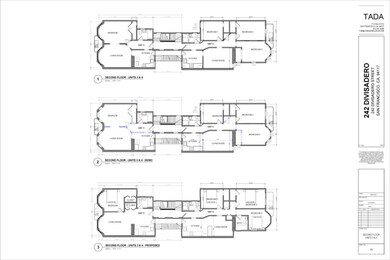
242 Divisadero St San Francisco, CA 94117
Hayes Valley NeighborhoodEstimated payment $17,436/month
Highlights
- Wood Flooring
- Double Pane Windows
- Wood Siding
- McKinley Elementary School Rated A
About This Home
TIC development opportunity. Vacant seven-unit Edwardian-style building located in Hayes Valley along the Divisdaero Corridor. Centrally located with close proximity to award-winning restaurants and numerous public transportation options. Originally constructed in 1913 with six units; the seventh garden unit was legalized in 1971. The building is located on a 24' x106' lot and the public records indicate 6,108 square feet. The building consists of (1) studio, (3) one-bedroom, one-bath units (with the possibility to convert one of these to two bedrooms), (1) two-bedroom, two-bath unit, and (2) three-bedroom, two-bath units, the top floor unit having City views.
Co-Listing Agent
David Parry
Sotheby's International Realty License #00908501
Property Details
Home Type
- Multi-Family
Year Built
- Built in 1913
Home Design
- Fixer Upper
- Flat Roof Shape
- Concrete Foundation
- Wood Siding
Interior Spaces
- 6,108 Sq Ft Home
- 3-Story Property
- Double Pane Windows
- Wood Flooring
- Apartment Living Space in Basement
- Laundry in unit
Additional Features
- 2,543 Sq Ft Lot
- Separate Meters
Community Details
- 7 Units
- Laundry Facilities
- 7 Vacant Units
Listing and Financial Details
- Assessor Parcel Number 1239-026
Map
Home Values in the Area
Average Home Value in this Area
Property History
| Date | Event | Price | Change | Sq Ft Price |
|---|---|---|---|---|
| 04/11/2025 04/11/25 | Price Changed | $2,695,000 | -10.0% | $441 / Sq Ft |
| 03/20/2025 03/20/25 | For Sale | $2,995,000 | -- | $490 / Sq Ft |
Similar Homes in San Francisco, CA
Source: San Francisco Association of REALTORS® MLS
MLS Number: 425020610
- 135 Scott St
- 138 Scott St
- 25 Alpine Terrace Unit A
- 42 Broderick St
- 1209 Oak St Unit 2
- 655 Haight St
- 1033 Fell St
- 511 Waller St
- 829-831 Oak St
- 425-429 Steiner St
- 433 Broderick St
- 821 Oak St
- 431 Broderick St
- 949 Fell St Unit 12
- 625 Divisadero St Unit 25
- 533 Haight St
- 422 Waller St
- 500 Haight St
- 2330 15th St
- 226 Roosevelt Way
