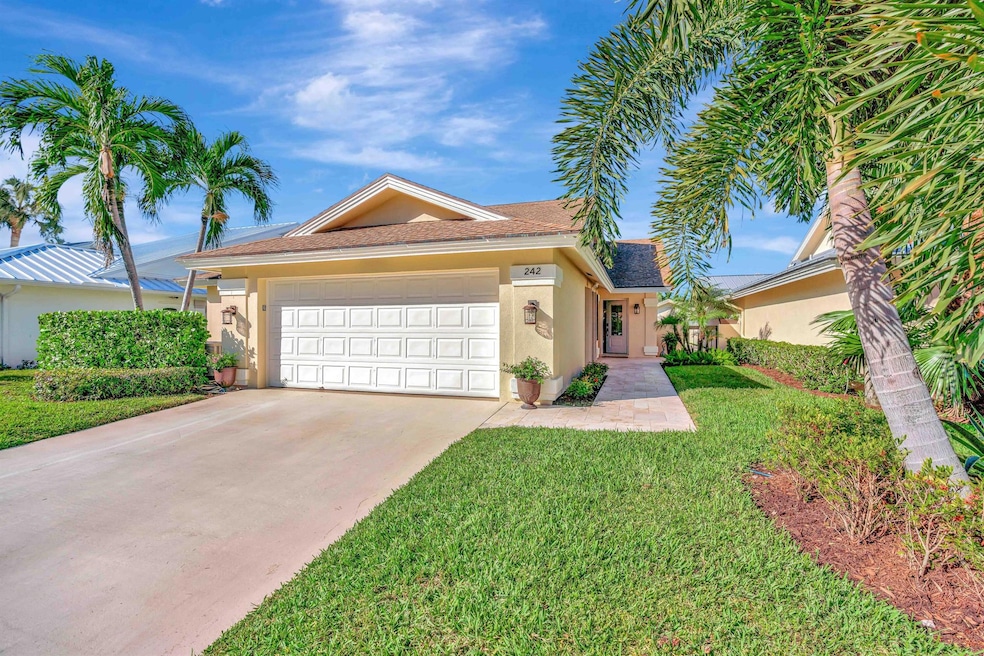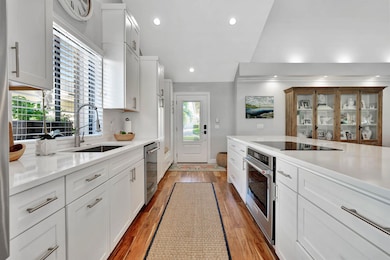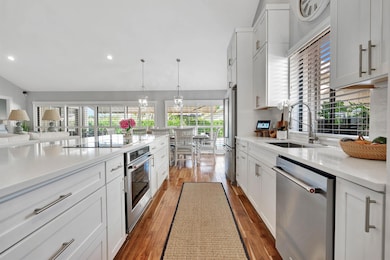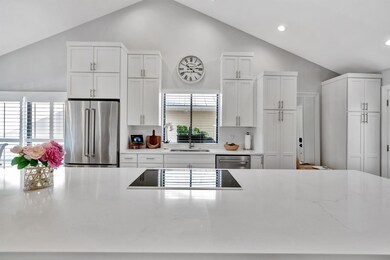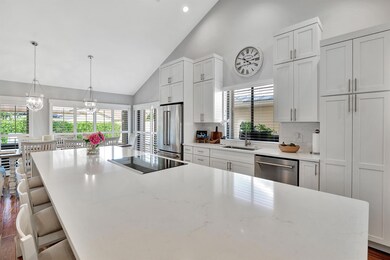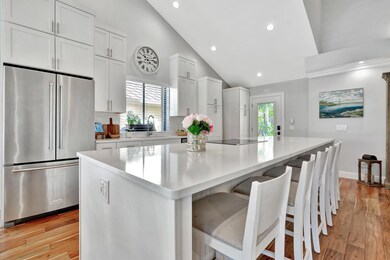
242 E River Park Dr Jupiter, FL 33477
The Bluffs NeighborhoodHighlights
- Concrete Pool
- Deck
- Marble Flooring
- William T. Dwyer High School Rated A-
- Vaulted Ceiling
- Attic
About This Home
As of March 2025Welcome to The River! This stunning, fully remodeled home offers an elegant blend of style and functionality. The high-end custom kitchen features quartz countertops and new stainless steel appliances. Natural light floods the interior, accentuated by gorgeous plantation shutters throughout. Enjoy the outdoor pool with new travertine decking, a putting green, and a motorized awning for added comfort. Additional highlights include a tankless water heater, a new AC system, hardwood floors, and a spacious loft perfect for a den or office. Located within walking distance of Jupiter Beach and the Juno Pier.
Home Details
Home Type
- Single Family
Est. Annual Taxes
- $13,149
Year Built
- Built in 1986
Lot Details
- 5,750 Sq Ft Lot
- Sprinkler System
HOA Fees
- $237 Monthly HOA Fees
Parking
- 2 Car Attached Garage
- Garage Door Opener
- Driveway
Home Design
- Shingle Roof
- Composition Roof
Interior Spaces
- 1,889 Sq Ft Home
- 2-Story Property
- Built-In Features
- Vaulted Ceiling
- Ceiling Fan
- Awning
- Plantation Shutters
- Blinds
- French Doors
- Family Room
- Combination Kitchen and Dining Room
- Den
- Loft
- Pool Views
- Pull Down Stairs to Attic
Kitchen
- Electric Range
- Ice Maker
- Dishwasher
- Disposal
Flooring
- Wood
- Carpet
- Marble
- Ceramic Tile
Bedrooms and Bathrooms
- 3 Bedrooms
- Walk-In Closet
- 2 Full Bathrooms
- Dual Sinks
- Separate Shower in Primary Bathroom
Laundry
- Laundry Room
- Dryer
- Washer
Home Security
- Home Security System
- Motion Detectors
- Fire and Smoke Detector
Pool
- Concrete Pool
- Fence Around Pool
Outdoor Features
- Deck
- Patio
Schools
- Lighthouse Elementary School
- Jupiter Middle School
- Jupiter High School
Utilities
- Central Heating and Cooling System
- Wall Furnace
- Electric Water Heater
- Water Purifier
- Cable TV Available
Listing and Financial Details
- Assessor Parcel Number 30434117020001128
Community Details
Overview
- Association fees include management, cable TV, ground maintenance, recreation facilities, trash
- Built by DiVosta Homes
- Bluffs River Subdivision
Recreation
- Tennis Courts
- Community Basketball Court
- Pickleball Courts
- Community Pool
- Park
- Trails
Security
- Resident Manager or Management On Site
Map
Home Values in the Area
Average Home Value in this Area
Property History
| Date | Event | Price | Change | Sq Ft Price |
|---|---|---|---|---|
| 03/04/2025 03/04/25 | Sold | $1,250,000 | -7.3% | $662 / Sq Ft |
| 02/24/2025 02/24/25 | Pending | -- | -- | -- |
| 11/27/2024 11/27/24 | For Sale | $1,349,000 | +198.5% | $714 / Sq Ft |
| 05/14/2015 05/14/15 | Sold | $452,000 | -4.8% | $239 / Sq Ft |
| 04/14/2015 04/14/15 | Pending | -- | -- | -- |
| 03/09/2015 03/09/15 | For Sale | $474,900 | -- | $251 / Sq Ft |
Tax History
| Year | Tax Paid | Tax Assessment Tax Assessment Total Assessment is a certain percentage of the fair market value that is determined by local assessors to be the total taxable value of land and additions on the property. | Land | Improvement |
|---|---|---|---|---|
| 2024 | $13,309 | $811,572 | -- | -- |
| 2023 | $13,149 | $787,934 | $503,000 | $284,934 |
| 2022 | $10,616 | $559,928 | $0 | $0 |
| 2021 | $9,556 | $509,025 | $297,500 | $211,525 |
| 2020 | $8,908 | $466,589 | $175,100 | $291,489 |
| 2019 | $8,261 | $426,320 | $0 | $426,320 |
| 2018 | $7,657 | $405,940 | $0 | $405,940 |
| 2017 | $7,734 | $401,435 | $0 | $0 |
| 2016 | $7,553 | $381,782 | $0 | $0 |
| 2015 | $4,279 | $246,312 | $0 | $0 |
| 2014 | $4,337 | $244,357 | $0 | $0 |
Mortgage History
| Date | Status | Loan Amount | Loan Type |
|---|---|---|---|
| Previous Owner | $361,600 | New Conventional | |
| Previous Owner | $70,000 | Unknown |
Deed History
| Date | Type | Sale Price | Title Company |
|---|---|---|---|
| Warranty Deed | $1,250,000 | Jupiter Title | |
| Warranty Deed | $1,250,000 | Jupiter Title | |
| Warranty Deed | $452,000 | Sunbelt Title Agency | |
| Deed | -- | -- |
Similar Homes in the area
Source: BeachesMLS
MLS Number: R11040662
APN: 30-43-41-17-02-000-1128
- 3225 32nd Ct
- 160 Cape Pointe Cir
- 214 E River Park Dr
- 180 Cape Pointe Cir
- 316 River Edge Rd
- 181 Cape Pointe Cir
- 221 River Park Dr
- 2702 27th Ct
- 2821 28th Ct
- 418 River Edge Rd
- 325 Leeward Dr
- 110 Beach Summit Ct
- 2929 Marys Way
- 106 Sand Pine Dr
- 125 Beach Summit Ct
- 467 Mariner Dr
- 197 Ridge Rd
- 401 Ocean Bluffs Blvd Unit 5030
- 401 Ocean Bluffs Blvd Unit 1050
- 1127 11th Ct
